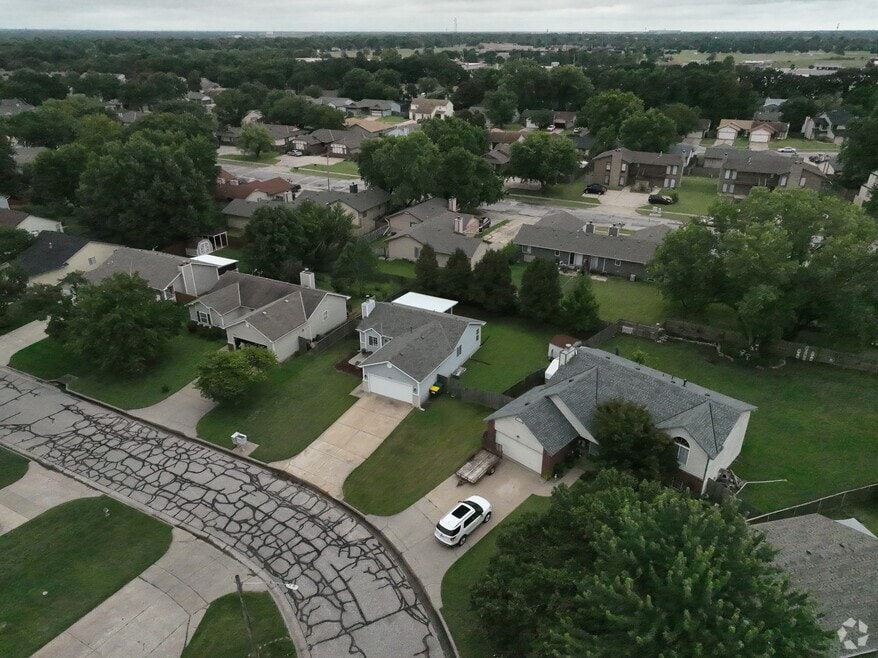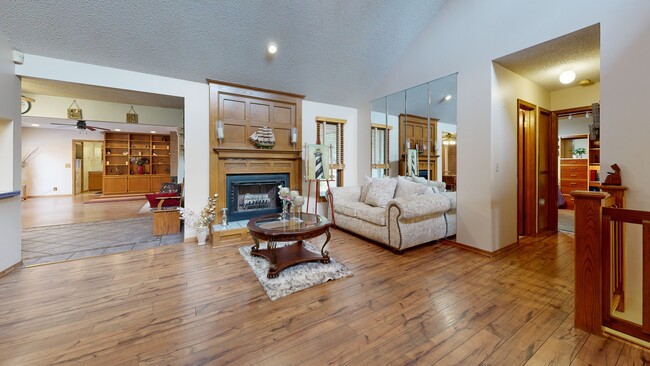
9117 W Westport St Wichita, KS 67212
West Wichita NeighborhoodEstimated payment $1,799/month
Highlights
- Hot Property
- Spa
- Recreation Room
- Maize South Elementary School Rated A-
- Covered Deck
- Vaulted Ceiling
About This Home
Looking for a lot of house in the Maize School District - bigger than it looks from the front! Bonus, this one is over $30,000 below tax value! Take a look at this home with 1872 square feet on the main floor. Walk into the vaulted ceiling and fireplace at the front door. The kitchen has been expanded to include pantry and eating area. All appliances stay, in fact, everything stays including the furniture and personal items. Main floor family room with exit to the hot tub on one side and pool on the other, both to the fenced backyard. Formal dining room which could easily renovated to another bedroom and full bath/washroom completes the addition. Huge master bedroom with updated twin sinks, walk in shower, and two closets. Second bedroom and guest bath completes the main floor. Recreation room, large bedroom, bathroom, and storage in the basement.
Listing Agent
Berkshire Hathaway PenFed Realty Brokerage Phone: 316-304-4055 License #00231238 Listed on: 08/28/2025

Home Details
Home Type
- Single Family
Est. Annual Taxes
- $4,026
Year Built
- Built in 1982
Lot Details
- 10,019 Sq Ft Lot
- Wood Fence
Parking
- 2 Car Garage
Home Design
- Composition Roof
Interior Spaces
- 1-Story Property
- Vaulted Ceiling
- Ceiling Fan
- Family Room with Fireplace
- Living Room
- Dining Room
- Recreation Room
- Natural lighting in basement
Kitchen
- Microwave
- Dishwasher
- Disposal
Flooring
- Carpet
- Tile
- Vinyl
Bedrooms and Bathrooms
- 3 Bedrooms
- Walk-In Closet
- 4 Full Bathrooms
Laundry
- Laundry on main level
- Dryer
- Washer
- Sink Near Laundry
- 220 Volts In Laundry
Home Security
- Storm Windows
- Storm Doors
- Fire and Smoke Detector
Pool
- Spa
- Above Ground Pool
Outdoor Features
- Covered Deck
- Covered Patio or Porch
- Outdoor Gas Grill
Schools
- Maize
- Maize South High School
Additional Features
- Handicap Accessible
- Forced Air Zoned Heating and Cooling System
Community Details
- No Home Owners Association
- Jamesburg Park Subdivision
- Greenbelt
Listing and Financial Details
- Assessor Parcel Number 133-08-0-14-04-033.00
Map
Home Values in the Area
Average Home Value in this Area
Tax History
| Year | Tax Paid | Tax Assessment Tax Assessment Total Assessment is a certain percentage of the fair market value that is determined by local assessors to be the total taxable value of land and additions on the property. | Land | Improvement |
|---|---|---|---|---|
| 2025 | $4,032 | $36,202 | $5,796 | $30,406 |
| 2023 | $4,032 | $30,993 | $4,462 | $26,531 |
| 2022 | $3,480 | $28,555 | $4,209 | $24,346 |
| 2021 | $3,227 | $26,439 | $2,749 | $23,690 |
| 2020 | $3,226 | $26,439 | $2,749 | $23,690 |
| 2019 | $2,984 | $24,484 | $2,749 | $21,735 |
| 2018 | $2,837 | $23,323 | $2,312 | $21,011 |
| 2017 | $2,462 | $0 | $0 | $0 |
| 2016 | $2,461 | $0 | $0 | $0 |
| 2015 | $2,363 | $0 | $0 | $0 |
| 2014 | $2,320 | $0 | $0 | $0 |
Property History
| Date | Event | Price | List to Sale | Price per Sq Ft |
|---|---|---|---|---|
| 09/30/2025 09/30/25 | Price Changed | $275,000 | -1.8% | $98 / Sq Ft |
| 08/28/2025 08/28/25 | For Sale | $280,000 | -- | $100 / Sq Ft |
Purchase History
| Date | Type | Sale Price | Title Company |
|---|---|---|---|
| Warranty Deed | -- | Orourke Title Company |
Mortgage History
| Date | Status | Loan Amount | Loan Type |
|---|---|---|---|
| Open | $102,000 | No Value Available |
About the Listing Agent

Seth Burkhardt is a licensed agent working out of Wichita. Seth works for Berkshire Hathaway HomeServices PenFed Realty and is a member of the local MLS. Seth can provide clients with exclusive access to local MLS data and can help determine if the current market conditions are right for them to buy or sell in their local market.
Seth's Other Listings
Source: South Central Kansas MLS
MLS Number: 660948
APN: 133-08-0-14-04-033.00
- 1842 N Cheryl Ct
- 1671 N Maybelle St
- 8911 W Jamesburg St
- 8803 W 18th Ct N
- 9017 W Westlawn St
- 1736 N Amarado St
- 9005 W Westlawn St
- 9029 W Westlawn St
- 9111 W 21st St N
- 9706 W Bella Vista St
- 1548 N Amarado Ct
- 8608 W Nantucket St
- 8418 W 19th St N
- 8309 W 17th St N
- 8301 W Aberdeen Cir
- 1534 N Valleyview Ct
- 9026 W Harvest Ct
- 9336 W Briarwood Ct
- 8205 W 16th St N
- 9802 W Cornelison St
- 8628 W Thurman St
- 8820 W Westlawn St
- 1817 N Evergreen Ln
- 9250 W 21st St N
- 1448 N Westgate St
- 8405 W Central Ave
- 1010 N Ridge Rd
- 505 N Tyler Rd
- 734 N Country Acres Ave Unit 201
- 734 N Ridge Rd
- 777 N Silver Springs Blvd
- 3312-3540 N Maize Rd
- 6832 W Par Ln Unit 1
- 6841 W Shade Ln
- 6747 W Par Ln
- 10200 W Maple St
- 330 S Tyler Rd
- 100 S Ridge Rd
- 8716 W University St Unit C
- 817 N Clara St





