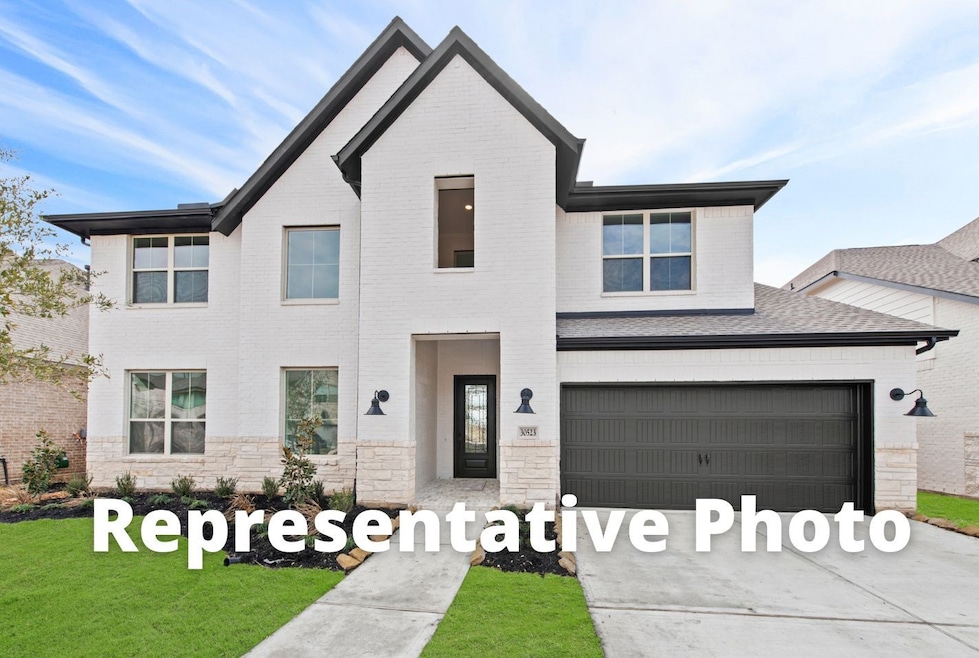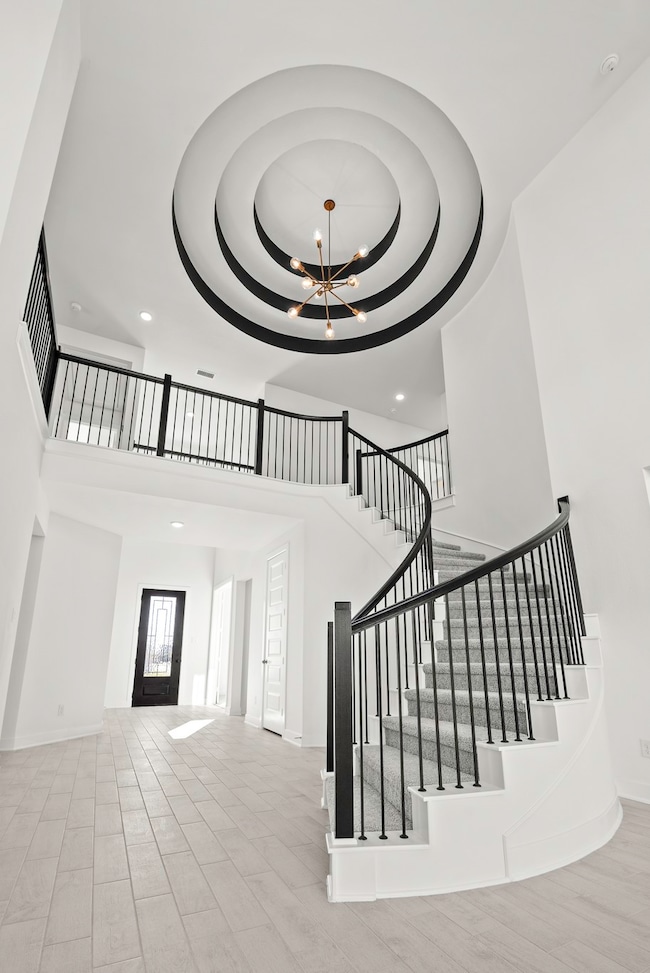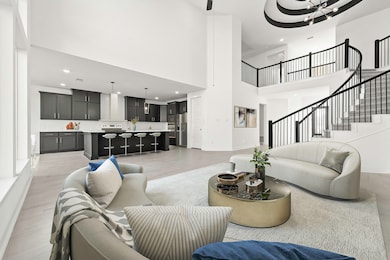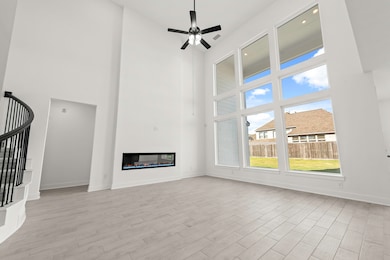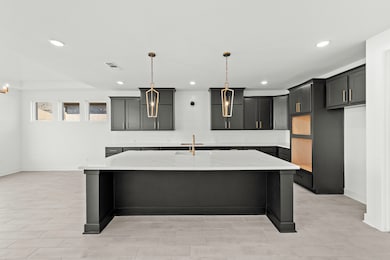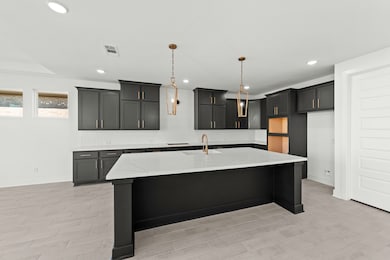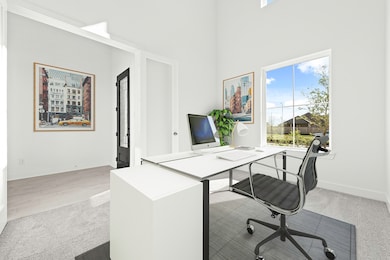
9118 Colonnade Way Manvel, TX 77578
Meridiana NeighborhoodEstimated payment $4,410/month
Highlights
- Fitness Center
- Under Construction
- Clubhouse
- Home Theater
- Green Roof
- Traditional Architecture
About This Home
Westin Homes NEW Construction (Cooper, Elevation A) CURRENTLY BEING BUILT. Two story. 5 bedrooms. 4.5 baths. Family room, dining room, and study. Spacious island kitchen open to family room. Primary suite with large double walk-in closets and secondary bedroom on first floor. Spacious game room and media room on second floor. Covered patio and attached 3-car tandem garage. Meridiana is situated off highway 288 with easy access to the Houston Medical Center, downtown Houston and the surrounding areas. The Adventure Cove and Oasis Village are open 7 days a week. A few of the amenities include a conservatory, football stadium, fitness center, pools, trails and more! Stop by the Westin Homes sales office to learn more about Meridiana!
Home Details
Home Type
- Single Family
Year Built
- Built in 2025 | Under Construction
Lot Details
- 9,412 Sq Ft Lot
HOA Fees
- $96 Monthly HOA Fees
Parking
- 3 Car Attached Garage
- Tandem Garage
Home Design
- Traditional Architecture
- Brick Exterior Construction
- Slab Foundation
- Composition Roof
- Cement Siding
- Stone Siding
- Radiant Barrier
Interior Spaces
- 3,793 Sq Ft Home
- 2-Story Property
- High Ceiling
- Ceiling Fan
- Electric Fireplace
- Entrance Foyer
- Family Room Off Kitchen
- Combination Kitchen and Dining Room
- Home Theater
- Home Office
- Game Room
- Utility Room
- Washer and Gas Dryer Hookup
- Attic Fan
Kitchen
- Walk-In Pantry
- Electric Oven
- Gas Cooktop
- <<microwave>>
- Dishwasher
- Kitchen Island
- Quartz Countertops
- Disposal
Flooring
- Carpet
- Tile
Bedrooms and Bathrooms
- 5 Bedrooms
- En-Suite Primary Bedroom
- Double Vanity
- Single Vanity
- Soaking Tub
- <<tubWithShowerToken>>
- Separate Shower
Home Security
- Security System Owned
- Fire and Smoke Detector
Eco-Friendly Details
- Green Roof
- Energy-Efficient Windows with Low Emissivity
- Energy-Efficient HVAC
- Energy-Efficient Lighting
- Energy-Efficient Insulation
- Energy-Efficient Thermostat
Schools
- Bennett Elementary School
- Caffey Junior High School
- Iowa Colony High School
Utilities
- Central Heating and Cooling System
- Heating System Uses Gas
- Programmable Thermostat
Community Details
Overview
- Inframark Association, Phone Number (281) 870-0585
- Built by Westin Homes
- Meridiana Subdivision
Amenities
- Clubhouse
- Meeting Room
- Party Room
Recreation
- Community Playground
- Fitness Center
- Community Pool
- Park
- Dog Park
Security
- Controlled Access
Map
Home Values in the Area
Average Home Value in this Area
Property History
| Date | Event | Price | Change | Sq Ft Price |
|---|---|---|---|---|
| 07/09/2025 07/09/25 | Price Changed | $659,729 | -6.0% | $174 / Sq Ft |
| 07/07/2025 07/07/25 | For Sale | $702,030 | -- | $185 / Sq Ft |
Similar Homes in Manvel, TX
Source: Houston Association of REALTORS®
MLS Number: 75652820
- 9122 Colonnade Way
- 6107 Monticello Dr
- 6106 Monticello Dr
- 6111 Monticello Dr
- 9110 Biltmore Ln
- 9106 Biltmore Ln
- 9110 Basilica Ln
- 9107 Biltmore Ln
- 6054 Cottontail Ln
- 9115 Basilica Ln
- 6203 Empire Dr
- 9103 Basilica Ln
- 6007 Cottontail Ln
- 6003 Cottontail Ln
- 5842 Seagrass Dr
- 9034 Red Wolf Place
- 9019 Basilica Ln
- 5838 Seagrass Dr
- 9015 Basilica Ln
- 5834 Seagrass Dr
- 9827 Starry Night Ln
- 5110 Morrison Dr
- 4910 Morrison Dr
- 5831 Seagrass Dr
- 4910 Anders Ln
- 10511 Masters
- 4929 Blackburn Ln
- 5115 Murillo Dr
- 4507 Pistachio Trail
- 9115 Puritan Way
- 4907 Joplin St
- 3339 Cashel St Unit C
- 18818 Lake Ridge Dr
- 6903 Lewis Ln
- 3927 Shackleton Ct
- 4023 Champlain Way
- 10330 Aldrin Dr
- 3702 Cedar Rapids Pkwy
- 4046 Balboa Dr
- 10110 Da Vinci
