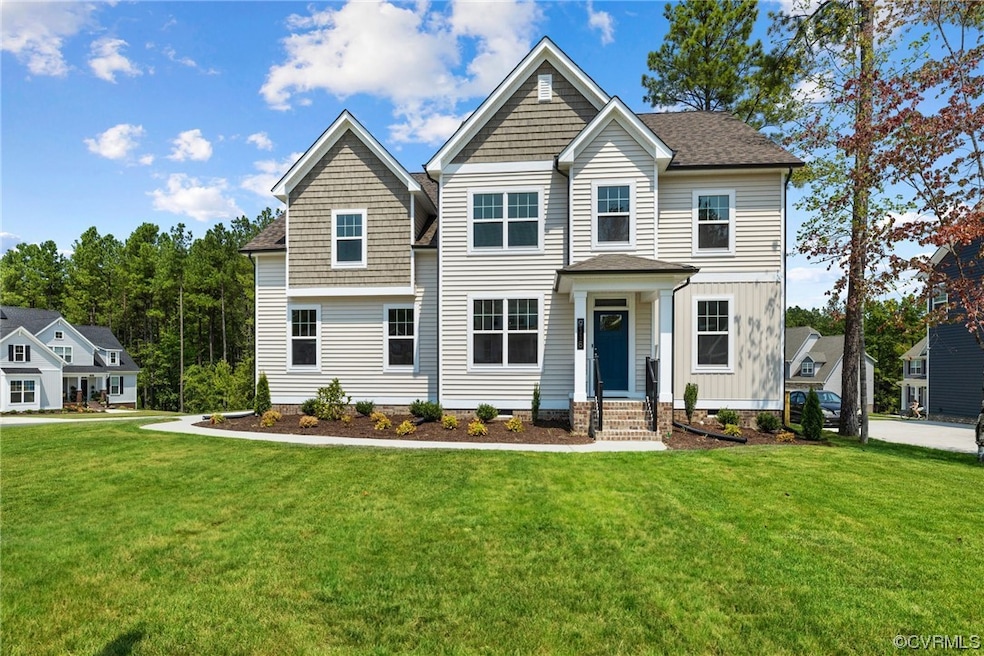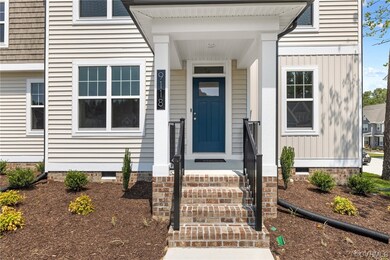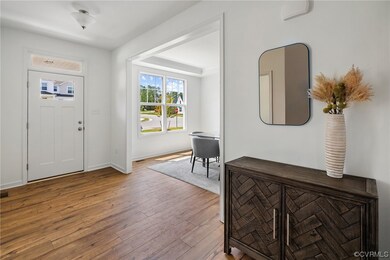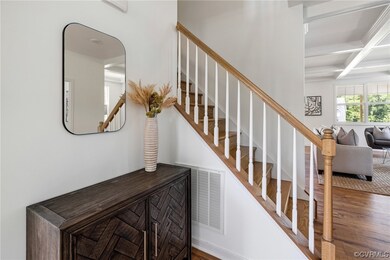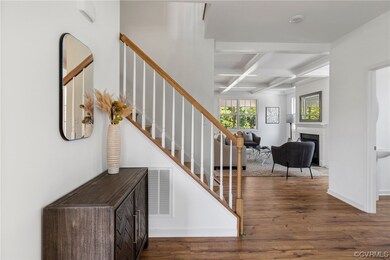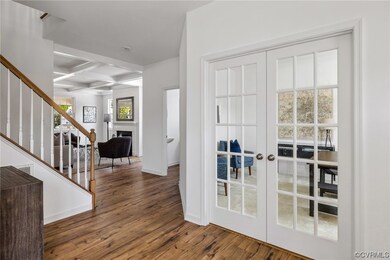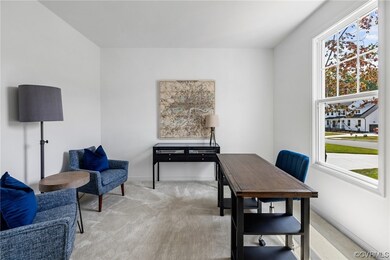
9118 Copplestone Rd Chesterfield, VA 23832
Harpers Mill NeighborhoodEstimated Value: $671,000 - $697,591
Highlights
- Under Construction
- Deck
- Tankless Water Heater
- Winterpock Elementary School Rated A-
- 2 Car Direct Access Garage
- Ceramic Tile Flooring
About This Home
As of December 2023Lifestyle Home Builders presents our "Elliot" floorplan with Virginia Vintage elevation. This gorgeous home with a covered front porch and covered back deck is located on a spacious corner lot. The first floor offers a guest suite complete with WIC and full bath, formal dining room, study, large kitchen with island, morning, family room with coffered ceilings and fireplace, mudroom, and powder room. The second floor welcomes you with a generous sized loft, laundry room, primary suite with WIC and double vanity full bath, three addition bedrooms, and more two full baths. Come check it out while you can!!
Last Agent to Sell the Property
Market Square Realty LLC License #0225232705 Listed on: 06/02/2023
Home Details
Home Type
- Single Family
Est. Annual Taxes
- $5,577
Year Built
- Built in 2023 | Under Construction
HOA Fees
- $67 Monthly HOA Fees
Parking
- 2 Car Direct Access Garage
- Rear-Facing Garage
- Driveway
Home Design
- Frame Construction
- Shingle Roof
- Vinyl Siding
Interior Spaces
- 3,405 Sq Ft Home
- 2-Story Property
- Gas Fireplace
Kitchen
- Built-In Oven
- Range Hood
- Microwave
- Dishwasher
- Disposal
Flooring
- Partially Carpeted
- Laminate
- Ceramic Tile
- Vinyl
Bedrooms and Bathrooms
- 5 Bedrooms
Outdoor Features
- Deck
Schools
- Winterpock Elementary School
- Bailey Bridge Middle School
- Cosby High School
Utilities
- Forced Air Zoned Heating and Cooling System
- Heating System Uses Natural Gas
- Tankless Water Heater
Community Details
- Harpers Mill Subdivision
Listing and Financial Details
- Tax Lot 3
- Assessor Parcel Number 7126628808
Similar Homes in Chesterfield, VA
Home Values in the Area
Average Home Value in this Area
Property History
| Date | Event | Price | Change | Sq Ft Price |
|---|---|---|---|---|
| 12/15/2023 12/15/23 | Sold | $624,950 | -2.3% | $184 / Sq Ft |
| 10/29/2023 10/29/23 | Pending | -- | -- | -- |
| 10/19/2023 10/19/23 | Price Changed | $639,950 | -1.5% | $188 / Sq Ft |
| 10/03/2023 10/03/23 | Price Changed | $649,950 | -3.0% | $191 / Sq Ft |
| 08/23/2023 08/23/23 | Price Changed | $669,950 | -0.7% | $197 / Sq Ft |
| 08/17/2023 08/17/23 | Price Changed | $674,950 | -0.7% | $198 / Sq Ft |
| 06/02/2023 06/02/23 | For Sale | $679,950 | -- | $200 / Sq Ft |
Tax History Compared to Growth
Tax History
| Year | Tax Paid | Tax Assessment Tax Assessment Total Assessment is a certain percentage of the fair market value that is determined by local assessors to be the total taxable value of land and additions on the property. | Land | Improvement |
|---|---|---|---|---|
| 2024 | $5,577 | $617,500 | $106,000 | $511,500 |
| 2023 | $919 | $101,000 | $101,000 | $0 |
Agents Affiliated with this Home
-
Ariane Grabill

Seller's Agent in 2023
Ariane Grabill
Market Square Realty LLC
(804) 366-0288
12 in this area
84 Total Sales
-
Adam Carpenter

Buyer's Agent in 2023
Adam Carpenter
NextHome Advantage
(804) 387-1557
1 in this area
116 Total Sales
Map
Source: Central Virginia Regional MLS
MLS Number: 2313334
APN: 712-66-28-80-800-000
- 16000 Cambian Ln
- 16025 Abelson Way
- 16021 Abelson Way
- 16001 Abelson Way
- 16009 Abelson Way
- 16005 Abelson Way
- 16040 Abelson Way
- 9249 Saxsawn Ln
- 8749 Whitman Dr
- 16300 Cambian Ln
- 8737 Whitman Dr
- 8924 Blooming Place
- 9342 Widthby Rd
- 9101 Verneham Ct
- 15719 Henningford Rd
- 16801 Chalet Ct
- 16319 Aklers Place
- 8506 Beyer Rd
- 8412 Pullman Ln
- 8324 Longlands Place
- 9118 Copplestone Rd
- 9112 Copplestone Rd
- 9113 Copplestone Rd
- 16030 Cambian Ln
- 16007 Cambian Ln
- 16018 Cambian Ln
- 9107 Copplestone Rd
- 16100 Cambian Ln
- 9000 Kenbrook Dr
- 15900 Blooming Rd
- 16006 Cambian Ln
- 16106 Cambian Ln
- 9118 Cambian Place
- 9248 Sawsawn Ln
- 9248 Saxsawn Ln
- 9255 Saxsawn Ln
- 9206 Cambian Ct
- 16201 Cambian Ln
- 9106 Cambian Place
- 9212 Cambian Ct
