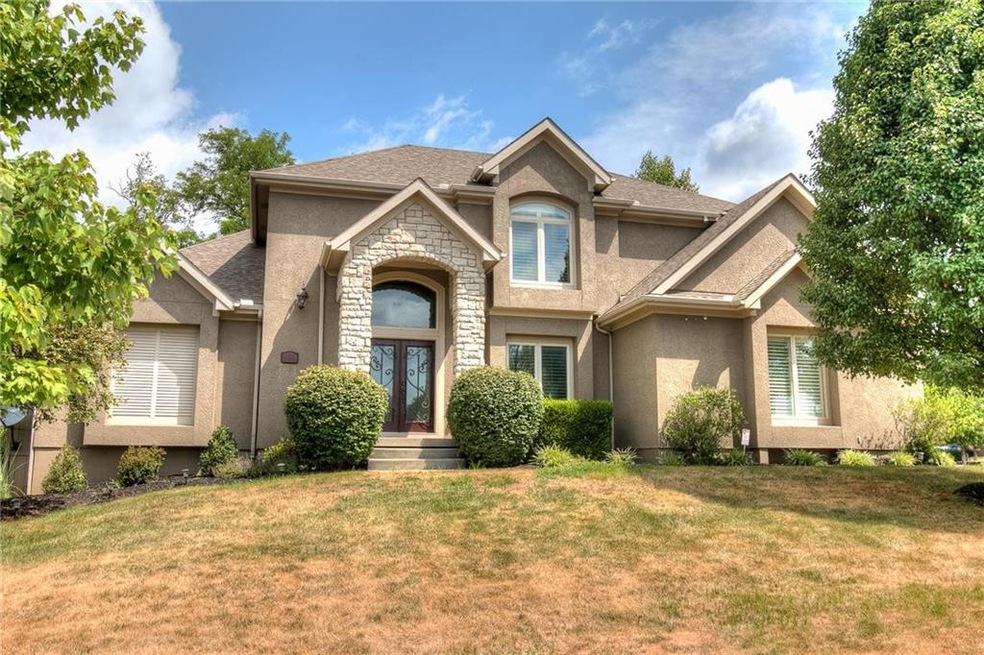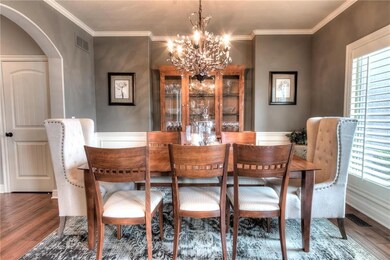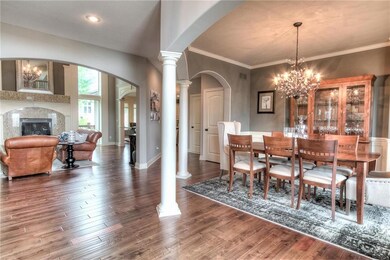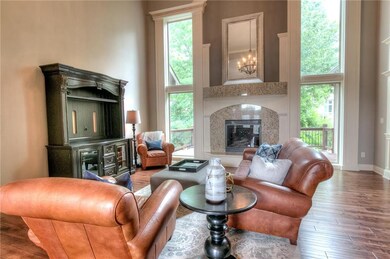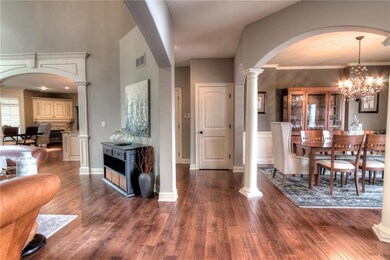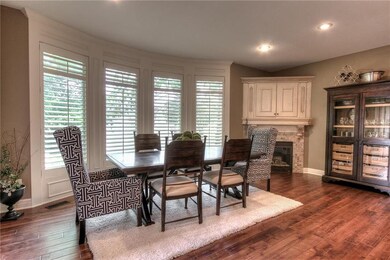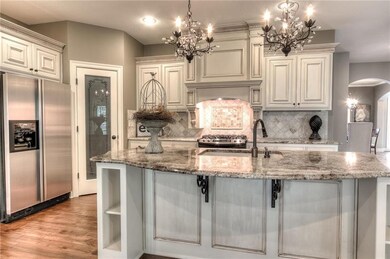
9118 N Evanston Ave Kansas City, MO 64157
Northland NeighborhoodHighlights
- Home Theater
- Custom Closet System
- Deck
- Shoal Creek Elementary School Rated A
- Fireplace in Kitchen
- Recreation Room
About This Home
As of December 2019Beautiful 5 bedroom home in the sought after Copperleaf subdivision. Custom built home with hardwoods throughout the main floor. Fantastic kitchen with fireplace and space for large breakfast room table. Plantation shutters throughout the entire house! Laundry Room connected to Master closet! Beautiful corner lot with green space behind. Full basement ready for entertaining---bar and amazing media room!
Home Details
Home Type
- Single Family
Est. Annual Taxes
- $7,421
Year Built
- Built in 2007
Lot Details
- Lot Dimensions are 115x116x72x115
- Side Green Space
- Corner Lot
- Paved or Partially Paved Lot
- Sprinkler System
- Many Trees
HOA Fees
- $42 Monthly HOA Fees
Parking
- 3 Car Attached Garage
- Side Facing Garage
- Garage Door Opener
Home Design
- Traditional Architecture
- Composition Roof
- Stone Trim
- Stucco
Interior Spaces
- Wet Bar: Carpet, Ceramic Tiles, Wet Bar, Ceiling Fan(s), Plantation Shutters, Walk-In Closet(s), Double Vanity, Separate Shower And Tub, Fireplace, Granite Counters, Hardwood, Cathedral/Vaulted Ceiling
- Built-In Features: Carpet, Ceramic Tiles, Wet Bar, Ceiling Fan(s), Plantation Shutters, Walk-In Closet(s), Double Vanity, Separate Shower And Tub, Fireplace, Granite Counters, Hardwood, Cathedral/Vaulted Ceiling
- Vaulted Ceiling
- Ceiling Fan: Carpet, Ceramic Tiles, Wet Bar, Ceiling Fan(s), Plantation Shutters, Walk-In Closet(s), Double Vanity, Separate Shower And Tub, Fireplace, Granite Counters, Hardwood, Cathedral/Vaulted Ceiling
- Skylights
- Gas Fireplace
- Thermal Windows
- Shades
- Plantation Shutters
- Drapes & Rods
- Living Room with Fireplace
- 2 Fireplaces
- Formal Dining Room
- Home Theater
- Recreation Room
- Laundry on main level
Kitchen
- Breakfast Area or Nook
- Gas Oven or Range
- Dishwasher
- Stainless Steel Appliances
- Kitchen Island
- Granite Countertops
- Laminate Countertops
- Disposal
- Fireplace in Kitchen
Flooring
- Wood
- Wall to Wall Carpet
- Linoleum
- Laminate
- Stone
- Ceramic Tile
- Luxury Vinyl Plank Tile
- Luxury Vinyl Tile
Bedrooms and Bathrooms
- 5 Bedrooms
- Primary Bedroom on Main
- Custom Closet System
- Cedar Closet: Carpet, Ceramic Tiles, Wet Bar, Ceiling Fan(s), Plantation Shutters, Walk-In Closet(s), Double Vanity, Separate Shower And Tub, Fireplace, Granite Counters, Hardwood, Cathedral/Vaulted Ceiling
- Walk-In Closet: Carpet, Ceramic Tiles, Wet Bar, Ceiling Fan(s), Plantation Shutters, Walk-In Closet(s), Double Vanity, Separate Shower And Tub, Fireplace, Granite Counters, Hardwood, Cathedral/Vaulted Ceiling
- Double Vanity
- Carpet
Finished Basement
- Walk-Out Basement
- Basement Fills Entire Space Under The House
- Sump Pump
- Bedroom in Basement
Outdoor Features
- Deck
- Enclosed Patio or Porch
- Playground
Schools
- Shoal Creek Elementary School
- Liberty High School
Utilities
- Cooling Available
- Forced Air Heating System
- Heat Pump System
Listing and Financial Details
- Assessor Parcel Number 14-310-00-08-001.00
Community Details
Overview
- Copperleaf Subdivision
Recreation
- Community Pool
Ownership History
Purchase Details
Home Financials for this Owner
Home Financials are based on the most recent Mortgage that was taken out on this home.Purchase Details
Home Financials for this Owner
Home Financials are based on the most recent Mortgage that was taken out on this home.Purchase Details
Home Financials for this Owner
Home Financials are based on the most recent Mortgage that was taken out on this home.Purchase Details
Home Financials for this Owner
Home Financials are based on the most recent Mortgage that was taken out on this home.Similar Homes in Kansas City, MO
Home Values in the Area
Average Home Value in this Area
Purchase History
| Date | Type | Sale Price | Title Company |
|---|---|---|---|
| Warranty Deed | -- | None Available | |
| Warranty Deed | -- | None Available | |
| Warranty Deed | -- | Missouri Secured Title | |
| Corporate Deed | -- | First American Title Co |
Mortgage History
| Date | Status | Loan Amount | Loan Type |
|---|---|---|---|
| Open | $220,150 | New Conventional | |
| Open | $484,350 | New Conventional | |
| Previous Owner | $174,306 | New Conventional | |
| Previous Owner | $393,550 | New Conventional | |
| Previous Owner | $405,495 | Purchase Money Mortgage | |
| Previous Owner | $340,000 | Construction |
Property History
| Date | Event | Price | Change | Sq Ft Price |
|---|---|---|---|---|
| 12/18/2019 12/18/19 | Sold | -- | -- | -- |
| 11/12/2019 11/12/19 | Pending | -- | -- | -- |
| 11/08/2019 11/08/19 | For Sale | $529,000 | +5.8% | $98 / Sq Ft |
| 12/10/2018 12/10/18 | Sold | -- | -- | -- |
| 11/11/2018 11/11/18 | Pending | -- | -- | -- |
| 10/17/2018 10/17/18 | Price Changed | $499,950 | -2.9% | -- |
| 08/25/2018 08/25/18 | Price Changed | $515,000 | -1.9% | -- |
| 06/20/2018 06/20/18 | For Sale | $525,000 | -- | -- |
Tax History Compared to Growth
Tax History
| Year | Tax Paid | Tax Assessment Tax Assessment Total Assessment is a certain percentage of the fair market value that is determined by local assessors to be the total taxable value of land and additions on the property. | Land | Improvement |
|---|---|---|---|---|
| 2024 | $8,783 | $104,960 | -- | -- |
| 2023 | $8,860 | $104,960 | $0 | $0 |
| 2022 | $8,048 | $92,260 | $0 | $0 |
| 2021 | $8,083 | $92,264 | $12,350 | $79,914 |
| 2020 | $7,847 | $84,990 | $0 | $0 |
| 2019 | $7,711 | $84,987 | $12,350 | $72,637 |
| 2018 | $7,484 | $81,020 | $0 | $0 |
| 2017 | $7,340 | $81,020 | $12,350 | $68,670 |
| 2016 | $7,340 | $81,020 | $12,350 | $68,670 |
| 2015 | $7,333 | $81,020 | $12,350 | $68,670 |
| 2014 | $6,985 | $76,720 | $12,350 | $64,370 |
Agents Affiliated with this Home
-
Angela Brown

Seller's Agent in 2019
Angela Brown
Keller Williams KC North
(816) 509-0751
86 in this area
316 Total Sales
-
Jimmie Rucker

Buyer's Agent in 2019
Jimmie Rucker
RE/MAX Revolution
(816) 678-7224
37 in this area
261 Total Sales
-
Tradition Home Group
T
Seller's Agent in 2018
Tradition Home Group
Compass Realty Group
(816) 857-5700
47 in this area
398 Total Sales
-
Kellie Narron

Seller Co-Listing Agent in 2018
Kellie Narron
United Real Estate Kansas City
(816) 629-4494
4 in this area
18 Total Sales
-
Amy Greif

Buyer's Agent in 2018
Amy Greif
Compass Realty Group
(913) 486-4255
66 Total Sales
Map
Source: Heartland MLS
MLS Number: 2113652
APN: 14-310-00-08-001.00
- 9105 N Evanston Ave
- 9411 NE 91st Terrace
- 9501 NE 93rd Terrace
- 9612 NE 95th Terrace
- 1551 Oakwood Ln
- 9005 N Manning Ave
- 9011 NE 91st Terrace
- 9212 N Manning Ave
- 9605 N Home Ave
- 9624 N Arlington Ave
- 9008 N Hunter Ave
- 9614 NE 97th St
- 8908 NE 94th St
- 209 N State Route 291
- 9724 N Elm Ave
- 9534 N Hunter Ave
- 8713 N Farley Ave
- 8717 N Farley Ave
- 8722 N Farley Ave
- 8919 N Lewis Ave
