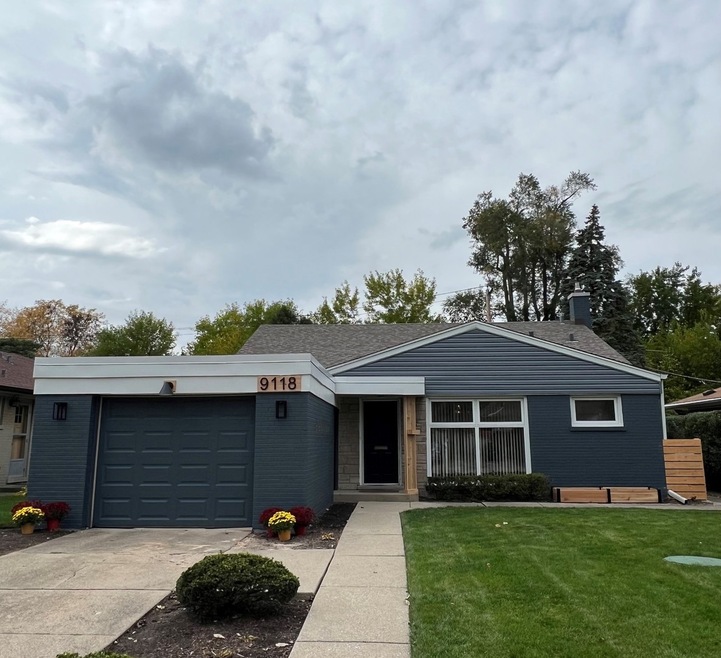
9118 Tripp Ave Skokie, IL 60076
North Skokie NeighborhoodHighlights
- Open Floorplan
- Wood Flooring
- 1 Car Attached Garage
- Niles North High School Rated A+
- Stainless Steel Appliances
- Entrance Foyer
About This Home
As of September 2024Gorgeous rehabbed home in the heart of Devonshire neighborhood in Skokie. Quiet tree-lined street with sunny exposure. Bright 3 bedroom + 2 full-bath split level mid-century inspired home with updates galore. Open floor plan, new hardwood thru-out, quartz stone, new ss appliances, eat-in kitchen and fully-finished basement. Beautiful updates and finishes complete this move-in ready home. Large private backyard for garden, bbq and enjoyment. This home is ideally located and walkable to nearby parks, schools, award-winning Devonshire Cultural Center and Aquatic pool, Starbucks, shopping, restaurants, public transportation and more.
Last Agent to Sell the Property
Berkshire Hathaway HomeServices Chicago License #475171037 Listed on: 06/15/2024

Home Details
Home Type
- Single Family
Est. Annual Taxes
- $8,003
Year Built
- Built in 1955
Lot Details
- Lot Dimensions are 55x131
- Paved or Partially Paved Lot
Parking
- 1 Car Attached Garage
- Garage Door Opener
- Driveway
- Parking Included in Price
Home Design
- Brick Exterior Construction
Interior Spaces
- 2,029 Sq Ft Home
- 2-Story Property
- Open Floorplan
- Bookcases
- Window Treatments
- Entrance Foyer
- Combination Dining and Living Room
- Wood Flooring
- Storm Doors
Kitchen
- Gas Cooktop
- Microwave
- Dishwasher
- Stainless Steel Appliances
- Disposal
Bedrooms and Bathrooms
- 3 Bedrooms
- 3 Potential Bedrooms
- 2 Full Bathrooms
- Dual Sinks
Laundry
- Dryer
- Washer
- Sink Near Laundry
Finished Basement
- English Basement
- Finished Basement Bathroom
Schools
- Highland Elementary School
- Old Orchard Junior High School
- Niles North High School
Utilities
- Central Air
- Heating System Uses Natural Gas
Ownership History
Purchase Details
Home Financials for this Owner
Home Financials are based on the most recent Mortgage that was taken out on this home.Purchase Details
Purchase Details
Similar Homes in Skokie, IL
Home Values in the Area
Average Home Value in this Area
Purchase History
| Date | Type | Sale Price | Title Company |
|---|---|---|---|
| Warranty Deed | $508,000 | None Listed On Document | |
| Warranty Deed | $290,000 | None Listed On Document | |
| Interfamily Deed Transfer | -- | None Available |
Mortgage History
| Date | Status | Loan Amount | Loan Type |
|---|---|---|---|
| Open | $406,400 | New Conventional | |
| Previous Owner | $70,000 | Unknown |
Property History
| Date | Event | Price | Change | Sq Ft Price |
|---|---|---|---|---|
| 09/16/2024 09/16/24 | Sold | $508,000 | -2.3% | $250 / Sq Ft |
| 08/11/2024 08/11/24 | Pending | -- | -- | -- |
| 08/06/2024 08/06/24 | For Sale | $520,000 | 0.0% | $256 / Sq Ft |
| 07/28/2024 07/28/24 | Pending | -- | -- | -- |
| 07/15/2024 07/15/24 | For Sale | $520,000 | 0.0% | $256 / Sq Ft |
| 06/28/2024 06/28/24 | Pending | -- | -- | -- |
| 06/25/2024 06/25/24 | Price Changed | $520,000 | -1.9% | $256 / Sq Ft |
| 06/15/2024 06/15/24 | Price Changed | $530,000 | 0.0% | $261 / Sq Ft |
| 05/01/2024 05/01/24 | For Sale | $530,000 | 0.0% | $261 / Sq Ft |
| 01/08/2024 01/08/24 | Rented | $3,400 | -2.9% | -- |
| 11/06/2023 11/06/23 | For Rent | $3,500 | -- | -- |
Tax History Compared to Growth
Tax History
| Year | Tax Paid | Tax Assessment Tax Assessment Total Assessment is a certain percentage of the fair market value that is determined by local assessors to be the total taxable value of land and additions on the property. | Land | Improvement |
|---|---|---|---|---|
| 2024 | $3,960 | $38,000 | $8,646 | $29,354 |
| 2023 | $3,960 | $38,000 | $8,646 | $29,354 |
| 2022 | $3,960 | $38,000 | $8,646 | $29,354 |
| 2021 | $6,451 | $29,565 | $5,944 | $23,621 |
| 2020 | $6,499 | $29,565 | $5,944 | $23,621 |
| 2019 | $6,484 | $32,490 | $5,944 | $26,546 |
| 2018 | $5,589 | $26,928 | $5,223 | $21,705 |
| 2017 | $4,361 | $26,928 | $5,223 | $21,705 |
| 2016 | $4,962 | $26,928 | $5,223 | $21,705 |
| 2015 | $5,608 | $24,646 | $4,503 | $20,143 |
| 2014 | $5,363 | $24,646 | $4,503 | $20,143 |
| 2013 | $5,478 | $24,646 | $4,503 | $20,143 |
Agents Affiliated with this Home
-
Cindy Lee

Seller's Agent in 2024
Cindy Lee
Berkshire Hathaway HomeServices Chicago
(847) 682-8243
1 in this area
80 Total Sales
-
Shalom Chinn

Buyer's Agent in 2024
Shalom Chinn
Coldwell Banker Realty
(773) 332-7225
2 in this area
56 Total Sales
-
Maureen Moran

Buyer's Agent in 2024
Maureen Moran
@ Properties
(312) 953-7811
28 Total Sales
Map
Source: Midwest Real Estate Data (MRED)
MLS Number: 12044114
APN: 10-15-402-046-0000
- 4310 Church St
- 9010 Keeler Ave
- 4234 Suffield Ct
- 9313 Lowell Ave
- 9140 Keystone Ave
- 9032 Crawford Ave
- 9351 Kostner Ave
- 4001 Suffield Ct
- 9017 Pottawattami Dr
- 9330 Kolmar Ave
- 9056 Tamaroa Terrace
- 9412 Crawford Ave
- 8743 Kedvale Ave
- 9450 Crawford Ave
- 4538 Dempster St
- 9445 Kenton Ave Unit 307
- 9445 Kenton Ave Unit P30
- 9445 Kenton Ave Unit P14
- 3750 Davis St
- 9007 Keating Ave
