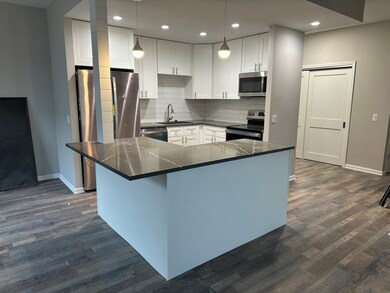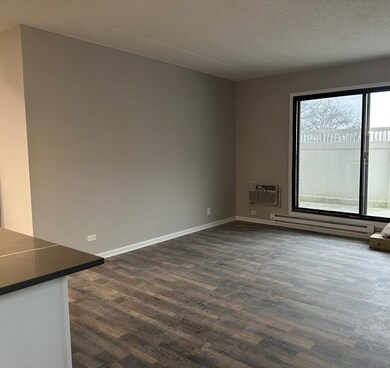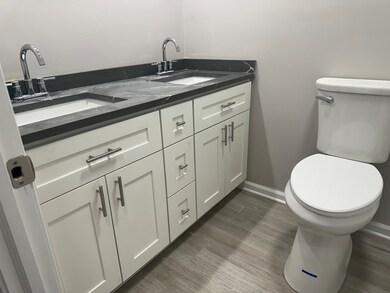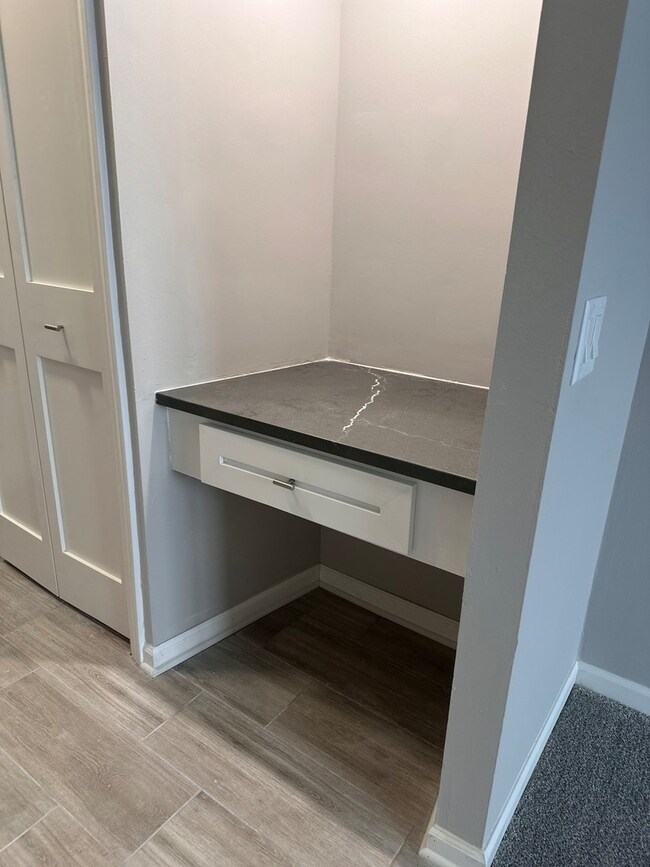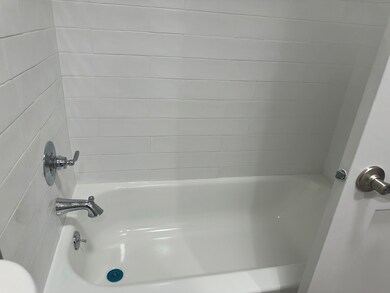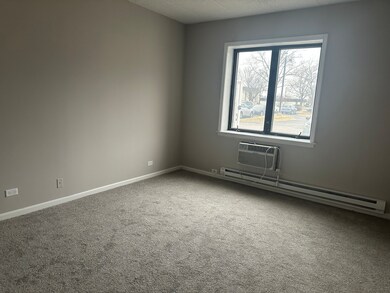
Highlights
- Clubhouse
- End Unit
- Community Pool
- Maine East High School Rated A
- L-Shaped Dining Room
- Sundeck
About This Home
As of April 2025Completely remodeled first floor corner unit which gives you an extra window that makes this a bright home! Kitchen now is open onto the living room and Dining Room as well as has view of Fenced oversized patio! Master Bedroom has full bath as well as make up area! Pool and clubhouse available for your use and laundry room on each floor. Ready to call home!
Last Agent to Sell the Property
RE/MAX All Pro License #471006045 Listed on: 02/08/2025

Property Details
Home Type
- Condominium
Est. Annual Taxes
- $3,768
Year Built
- Built in 1980 | Remodeled in 2025
Lot Details
- End Unit
- Privacy Fence
HOA Fees
- $530 Monthly HOA Fees
Home Design
- Brick Exterior Construction
Interior Spaces
- 1,225 Sq Ft Home
- Family Room
- Living Room
- L-Shaped Dining Room
- Laundry Room
Kitchen
- Electric Oven
- Range
- Microwave
- Dishwasher
- Stainless Steel Appliances
- Disposal
Flooring
- Carpet
- Laminate
Bedrooms and Bathrooms
- 2 Bedrooms
- 2 Potential Bedrooms
- 2 Full Bathrooms
- Dual Sinks
Parking
- 2 Parking Spaces
- Parking Included in Price
Accessible Home Design
- Wheelchair Adaptable
- Accessibility Features
- Level Entry For Accessibility
Schools
- Apollo Elementary School
- Gemini Junior High School
- Maine East High School
Additional Features
- Patio
- Heating Available
Community Details
Overview
- Association fees include water, parking, insurance, clubhouse, pool, exterior maintenance, lawn care, scavenger, snow removal
- 84 Units
- Mgmt Association, Phone Number (847) 998-0404
- Property managed by Terrace Square Condominium
- 5-Story Property
Amenities
- Sundeck
- Building Patio
- Clubhouse
- Party Room
- Coin Laundry
- Elevator
Recreation
- Community Pool
Pet Policy
- Pets up to 50 lbs
- Dogs and Cats Allowed
Security
- Resident Manager or Management On Site
- Fenced around community
Ownership History
Purchase Details
Home Financials for this Owner
Home Financials are based on the most recent Mortgage that was taken out on this home.Purchase Details
Home Financials for this Owner
Home Financials are based on the most recent Mortgage that was taken out on this home.Purchase Details
Home Financials for this Owner
Home Financials are based on the most recent Mortgage that was taken out on this home.Purchase Details
Purchase Details
Home Financials for this Owner
Home Financials are based on the most recent Mortgage that was taken out on this home.Purchase Details
Home Financials for this Owner
Home Financials are based on the most recent Mortgage that was taken out on this home.Similar Homes in the area
Home Values in the Area
Average Home Value in this Area
Purchase History
| Date | Type | Sale Price | Title Company |
|---|---|---|---|
| Warranty Deed | $268,000 | None Listed On Document | |
| Deed | -- | Attorney | |
| Deed | -- | -- | |
| Warranty Deed | $97,000 | -- | |
| Warranty Deed | $88,000 | -- | |
| Warranty Deed | $93,000 | -- |
Mortgage History
| Date | Status | Loan Amount | Loan Type |
|---|---|---|---|
| Open | $254,600 | New Conventional | |
| Previous Owner | $87,550 | No Value Available | |
| Previous Owner | -- | No Value Available | |
| Previous Owner | $58,000 | No Value Available | |
| Previous Owner | $58,000 | No Value Available |
Property History
| Date | Event | Price | Change | Sq Ft Price |
|---|---|---|---|---|
| 04/15/2025 04/15/25 | Sold | $268,000 | -2.5% | $219 / Sq Ft |
| 03/25/2025 03/25/25 | Pending | -- | -- | -- |
| 03/19/2025 03/19/25 | For Sale | $275,000 | 0.0% | $224 / Sq Ft |
| 03/12/2025 03/12/25 | Pending | -- | -- | -- |
| 03/07/2025 03/07/25 | Price Changed | $275,000 | -3.5% | $224 / Sq Ft |
| 02/15/2025 02/15/25 | For Sale | $284,900 | -- | $233 / Sq Ft |
Tax History Compared to Growth
Tax History
| Year | Tax Paid | Tax Assessment Tax Assessment Total Assessment is a certain percentage of the fair market value that is determined by local assessors to be the total taxable value of land and additions on the property. | Land | Improvement |
|---|---|---|---|---|
| 2024 | $4,009 | $15,505 | $1,018 | $14,487 |
| 2023 | $3,768 | $15,505 | $1,018 | $14,487 |
| 2022 | $3,768 | $15,505 | $1,018 | $14,487 |
| 2021 | $3,857 | $13,179 | $1,565 | $11,614 |
| 2020 | $3,645 | $13,179 | $1,565 | $11,614 |
| 2019 | $3,524 | $14,510 | $1,565 | $12,945 |
| 2018 | $2,626 | $9,697 | $1,369 | $8,328 |
| 2017 | $2,608 | $9,697 | $1,369 | $8,328 |
| 2016 | $2,430 | $9,697 | $1,369 | $8,328 |
| 2015 | $1,828 | $6,684 | $1,174 | $5,510 |
| 2014 | $1,761 | $6,684 | $1,174 | $5,510 |
| 2013 | $1,731 | $6,684 | $1,174 | $5,510 |
Agents Affiliated with this Home
-
Susan Camiliere

Seller's Agent in 2025
Susan Camiliere
RE/MAX
(312) 504-7355
187 Total Sales
-
Donaldo Pactol

Buyer's Agent in 2025
Donaldo Pactol
Coldwell Banker Realty
(773) 964-1356
67 Total Sales
Map
Source: Midwest Real Estate Data (MRED)
MLS Number: 12287687
APN: 09-10-401-100-1329
- 9737 N Fox Glen Dr Unit 4A
- 9737 N Fox Glen Dr Unit 5C
- 9701 N Dee Rd Unit 4C
- 9701 N Dee Rd Unit 2G
- 9128 W Terrace Dr Unit 1K
- 9128 W Terrace Dr Unit 1C
- 9098 W Terrace Dr Unit 3E
- 9074 W Terrace Dr Unit 4A
- 9078 W Heathwood Dr Unit 1M
- 9056 W Heathwood Cir Unit B2
- 9016 W Heathwood Cir Unit E
- 9814 Bianco Terrace Unit U188
- 9310 Hamilton Ct Unit E
- 9703 Bianco Terrace Unit B
- 9622 Bianco Terrace Unit D
- 9656 Golf Terrace
- 9009 Golf Rd Unit 5B
- 9009 Golf Rd Unit 1C
- 8928 Steven Dr Unit 1A
- 9250 Noel Ave Unit 205E

