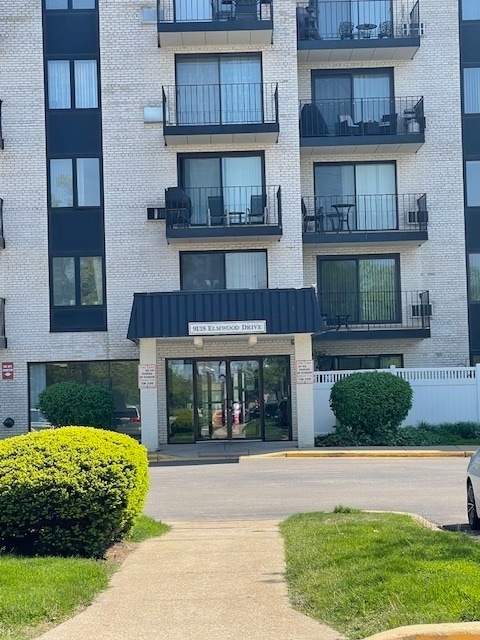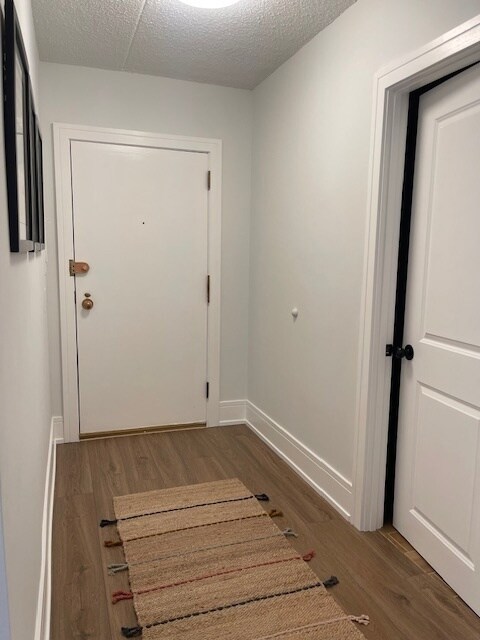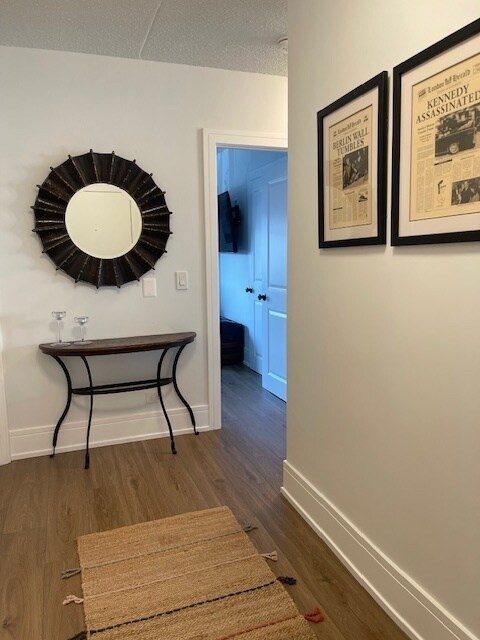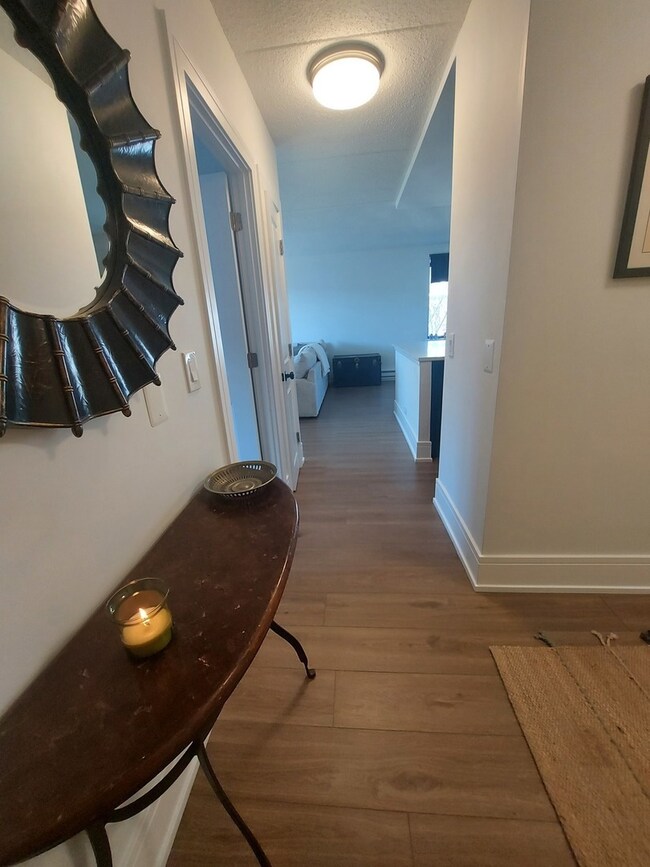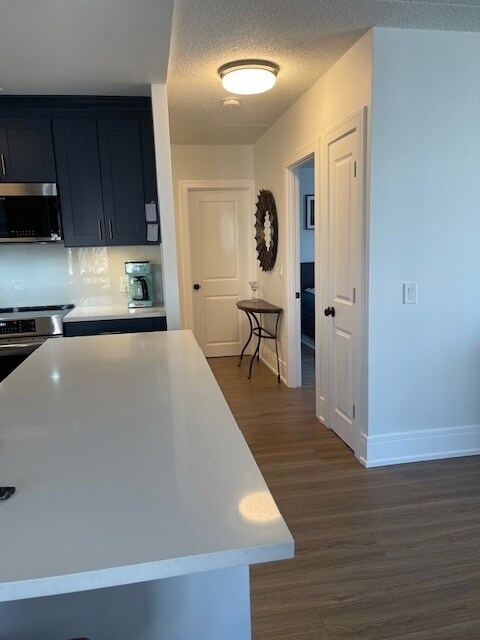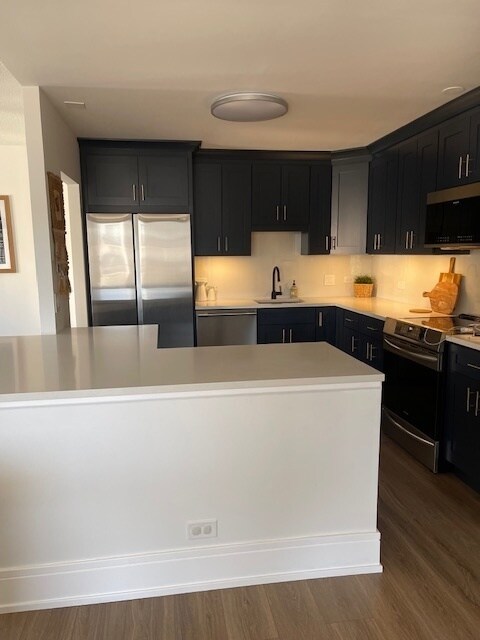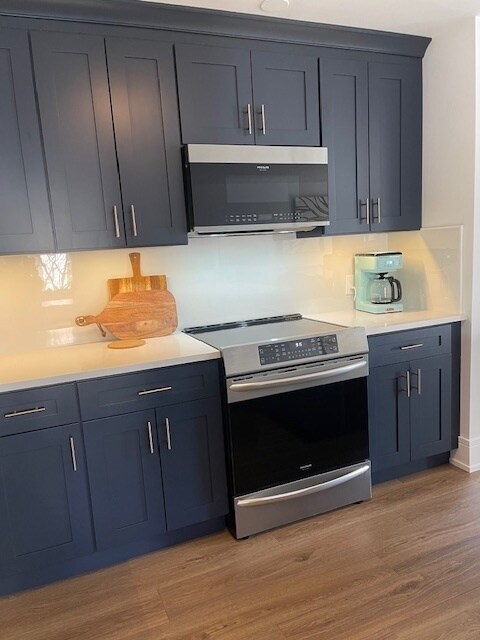
Highlights
- Fitness Center
- Pool House
- Wood Flooring
- Maine East High School Rated A
- Lock-and-Leave Community
- Party Room
About This Home
As of June 2024This beautiful, completely rehabbed in 2022, apartment (new electrical, plumbing with work-permits to show) is ready to be yours!!! Everything has been replaced in 2022...you name it. New (2022) floors, drywall, doors, headboards, closets...Brand new (2022) kitchen with SS appliances and quartz counters. This unit is located on the 5th floor in a great apartment complex with a pool, party room, etc. Plenty of parking spaces. Laundry room on each floor. On top of that, all furniture (except private belongings) can go with selling price - but it is optional. This includes: couch, coffee table, commode, chairs, kitchen table, 2 TVs, and bed. There is also a small storage space on the same floor.
Property Details
Home Type
- Condominium
Est. Annual Taxes
- $2,705
Year Built | Renovated
- 1985 | 2022
HOA Fees
- $363 Monthly HOA Fees
Home Design
- Brick Exterior Construction
Interior Spaces
- 850 Sq Ft Home
- Built-In Features
- Combination Dining and Living Room
- Storage
- Laundry in multiple locations
Kitchen
- Range
- Microwave
- Freezer
- Dishwasher
- Stainless Steel Appliances
- Disposal
Flooring
- Wood
- Laminate
Bedrooms and Bathrooms
- 1 Bedroom
- 1 Potential Bedroom
- 1 Full Bathroom
- Soaking Tub
Home Security
Parking
- 2 Open Parking Spaces
- 2 Parking Spaces
- Parking Included in Price
- Unassigned Parking
Pool
- Pool House
- In Ground Pool
Outdoor Features
- Balcony
Schools
- Apollo Elementary School
- Gemini Junior High School
- Maine East High School
Utilities
- Two Cooling Systems Mounted To A Wall/Window
- Heating Available
- Lake Michigan Water
Community Details
Overview
- Association fees include water, parking, insurance, security, clubhouse, exercise facilities, pool, exterior maintenance, lawn care, scavenger, snow removal
- 84 Units
- Patricia Association, Phone Number (847) 998-0404
- Property managed by NS Management
- Lock-and-Leave Community
- 6-Story Property
Amenities
- Common Area
- Party Room
- Coin Laundry
- Service Elevator
- Community Storage Space
- Elevator
Recreation
- Fitness Center
- Community Pool
Pet Policy
- Pets Allowed
Security
- Resident Manager or Management On Site
- Storm Screens
Map
Home Values in the Area
Average Home Value in this Area
Property History
| Date | Event | Price | Change | Sq Ft Price |
|---|---|---|---|---|
| 06/24/2024 06/24/24 | Sold | $225,000 | -2.6% | $265 / Sq Ft |
| 06/09/2024 06/09/24 | Pending | -- | -- | -- |
| 06/05/2024 06/05/24 | Price Changed | $231,000 | +0.4% | $272 / Sq Ft |
| 05/06/2024 05/06/24 | For Sale | $230,000 | +90.1% | $271 / Sq Ft |
| 09/19/2022 09/19/22 | Sold | $121,000 | -6.9% | $142 / Sq Ft |
| 08/24/2022 08/24/22 | Pending | -- | -- | -- |
| 06/10/2022 06/10/22 | Price Changed | $129,900 | -3.8% | $153 / Sq Ft |
| 05/13/2022 05/13/22 | Price Changed | $135,000 | +3.8% | $159 / Sq Ft |
| 05/13/2022 05/13/22 | For Sale | $130,000 | -- | $153 / Sq Ft |
Tax History
| Year | Tax Paid | Tax Assessment Tax Assessment Total Assessment is a certain percentage of the fair market value that is determined by local assessors to be the total taxable value of land and additions on the property. | Land | Improvement |
|---|---|---|---|---|
| 2024 | $2,705 | $11,131 | $731 | $10,400 |
| 2023 | $2,705 | $11,131 | $731 | $10,400 |
| 2022 | $2,705 | $11,131 | $731 | $10,400 |
| 2021 | $2,769 | $9,461 | $1,123 | $8,338 |
| 2020 | $672 | $9,461 | $1,123 | $8,338 |
| 2019 | $0 | $10,416 | $1,123 | $9,293 |
| 2018 | $0 | $6,962 | $983 | $5,979 |
| 2017 | $370 | $6,962 | $983 | $5,979 |
| 2016 | $672 | $6,962 | $983 | $5,979 |
| 2015 | $79 | $4,797 | $842 | $3,955 |
| 2014 | $74 | $4,797 | $842 | $3,955 |
| 2013 | $75 | $4,797 | $842 | $3,955 |
Deed History
| Date | Type | Sale Price | Title Company |
|---|---|---|---|
| Deed | $225,000 | None Listed On Document | |
| Deed | $121,000 | Fidelity National Title | |
| Interfamily Deed Transfer | -- | -- |
Similar Homes in the area
Source: Midwest Real Estate Data (MRED)
MLS Number: 12048460
APN: 09-10-401-100-1377
- 9118 W Elmwood Dr Unit 1F
- 9701 N Dee Rd Unit 2G
- 9701 N Dee Rd Unit 1B
- 9701 N Dee Rd Unit 5M
- 9128 W Terrace Dr Unit 1C
- 9074 W Terrace Dr Unit 4A
- 9078 W Heathwood Dr Unit 1M
- 9056 W Heathwood Cir Unit B2
- 8928 Steven Dr Unit 1A
- 9546 Dee Rd Unit 2F
- 9511 Terrace Place
- 8884 Steven Dr Unit 2C
- 8896 David Place Unit 1A
- 9431 Brockton Ln Unit A
- 8852 N Leslie Ln Unit 1F
- 8815 W Golf Rd Unit 6B
- 8815 W Golf Rd Unit 11D
- 8808 N Leslie Ln Unit 2G
- 8804 Golf Rd Unit 1G
- 9006 W Emerson St
