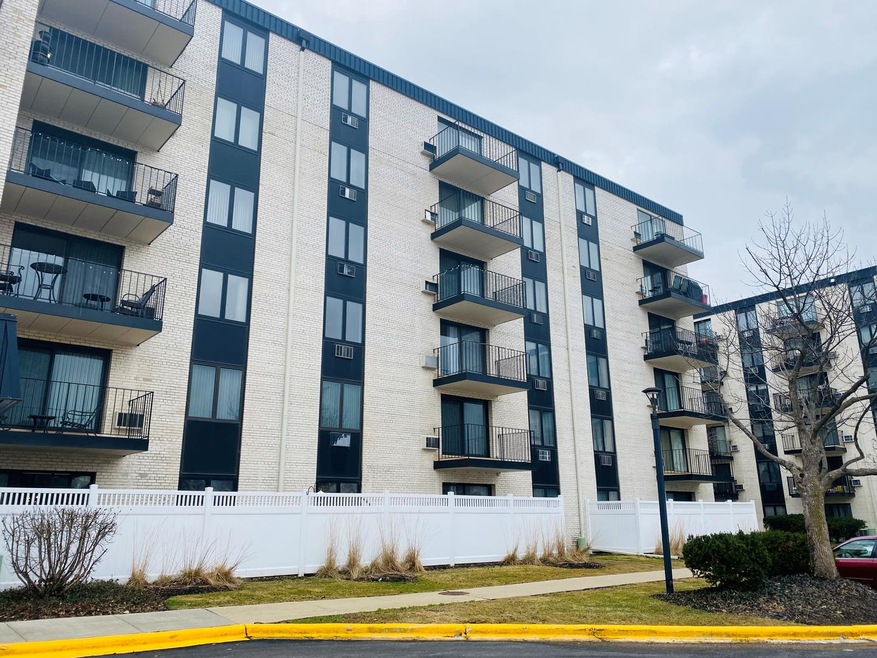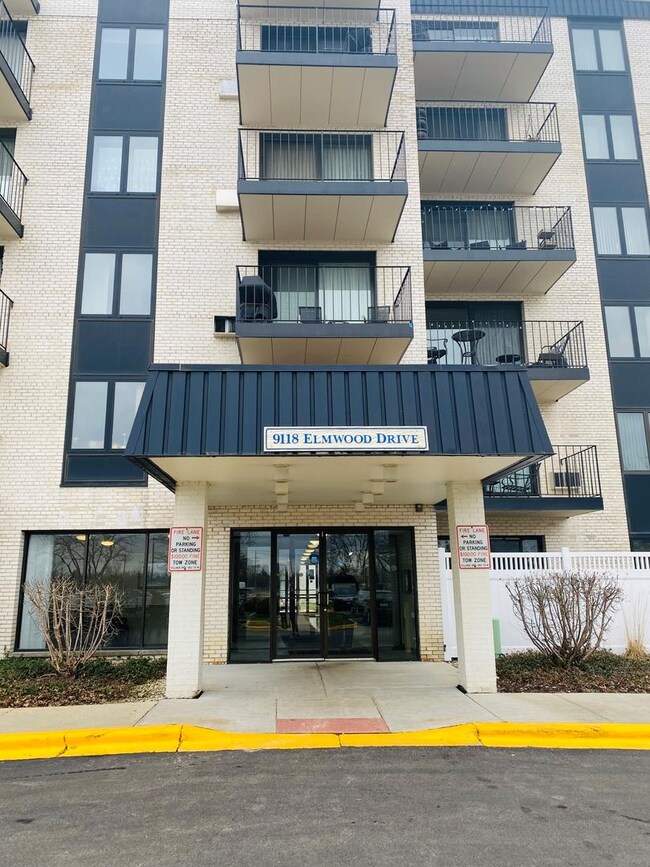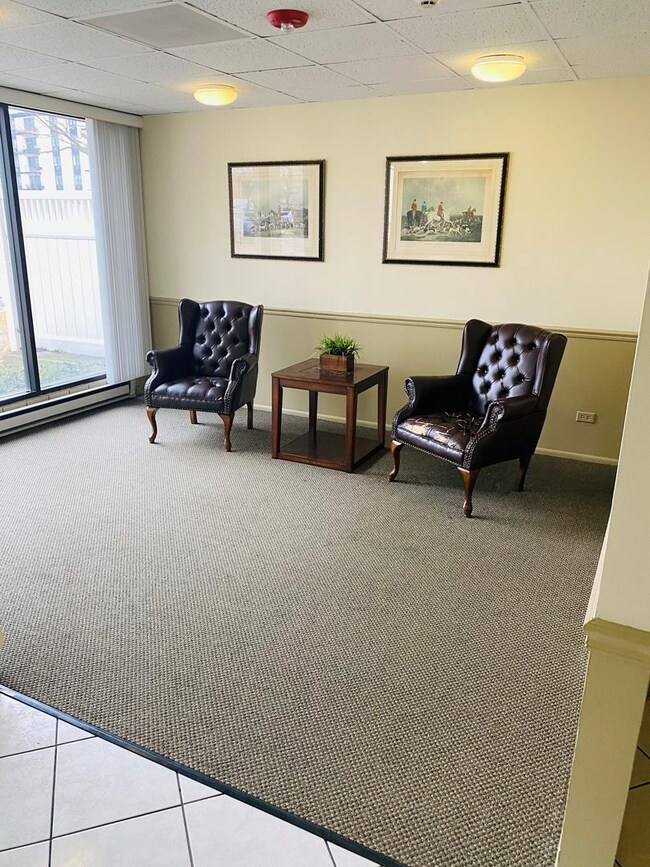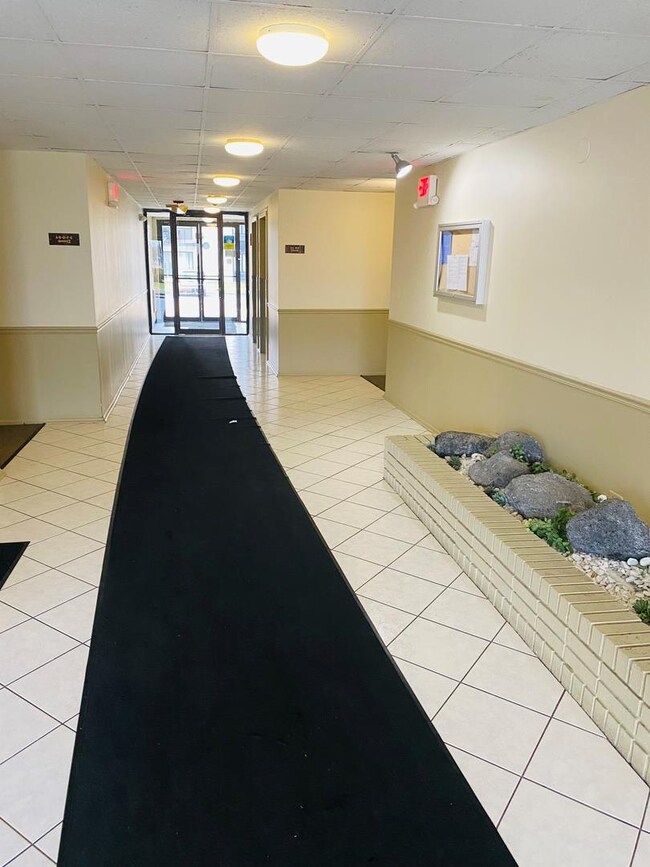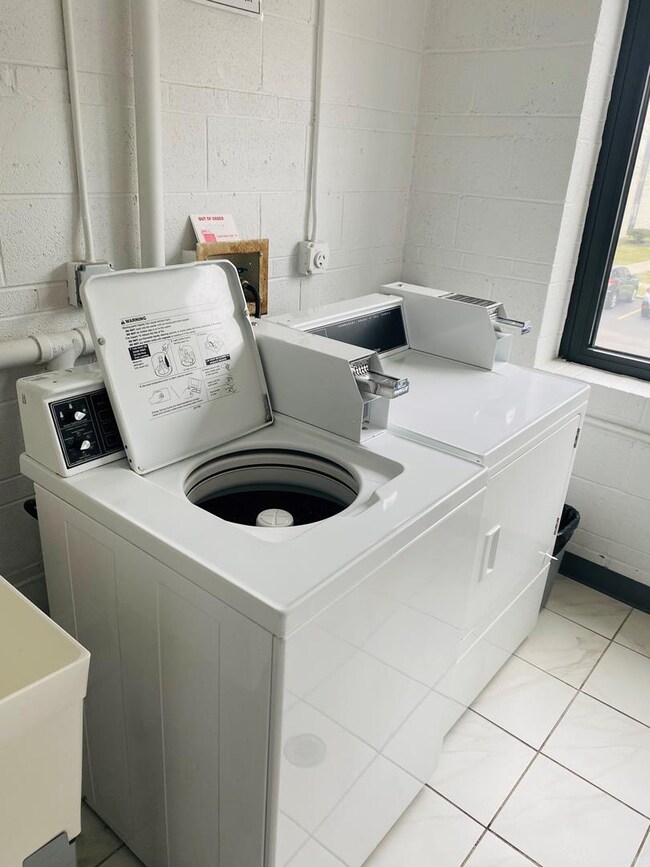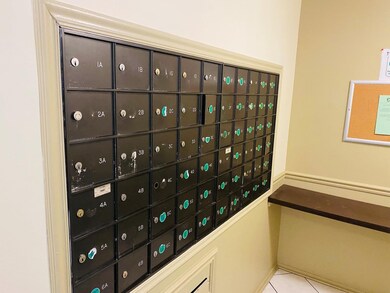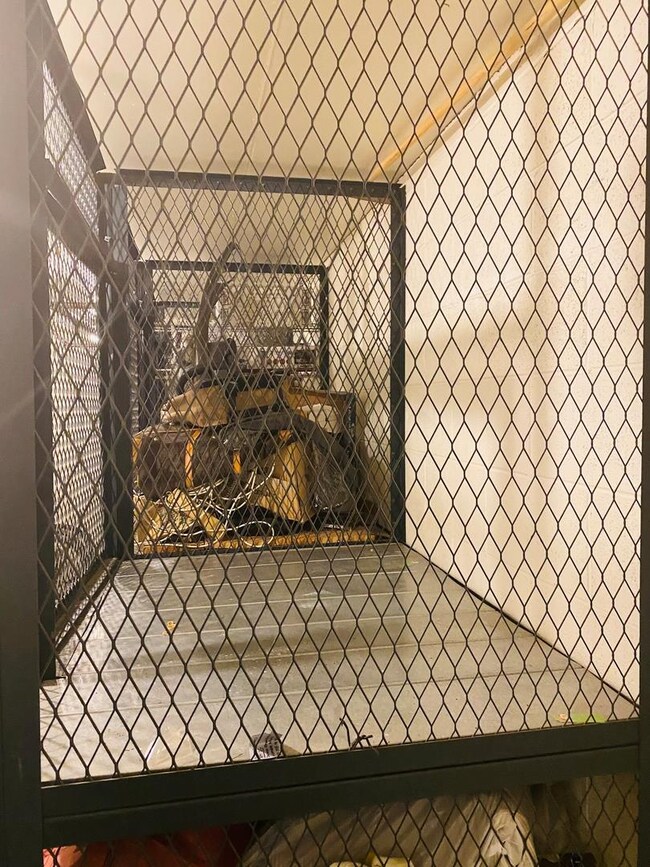
Estimated Value: $230,748 - $243,000
Highlights
- Balcony
- Intercom
- Entrance Foyer
- Maine East High School Rated A
- Resident Manager or Management On Site
- Storage
About This Home
As of May 2022Perfect Location in Desirable Terrace Square. Gorgeous, Light & Bright very Large 2nd Floor unit w/Balcony. Neutral colors & great condition throughout. All appliances stay. Huge Master Bedroom boasts sep Dressing Area, Large closets & Full Bathroom. Lovely Club House with Pool, Sauna, Exercise Facility & Party Room. Close to Shopping & Transportation. NEEDS SOME UPDATING.YOU HAVVE TO LIVE IN UNIT BEFORE RENTING IT
Last Agent to Sell the Property
Century 21 Dream Homes License #471006933 Listed on: 04/05/2022

Property Details
Home Type
- Condominium
Est. Annual Taxes
- $2,492
Year Built
- Built in 1985
Lot Details
- 15
HOA Fees
- $392 Monthly HOA Fees
Home Design
- Brick Exterior Construction
- Concrete Perimeter Foundation
Interior Spaces
- 1,350 Sq Ft Home
- Ceiling Fan
- Entrance Foyer
- Combination Dining and Living Room
- Storage
Kitchen
- Range
- Microwave
- Dishwasher
- Disposal
Bedrooms and Bathrooms
- 2 Bedrooms
- 2 Potential Bedrooms
- 2 Full Bathrooms
Home Security
- Intercom
- Door Monitored By TV
Parking
- 2 Parking Spaces
- Driveway
- Uncovered Parking
- Parking Included in Price
- Unassigned Parking
Accessible Home Design
- Halls are 36 inches wide or more
- Accessibility Features
Outdoor Features
- Balcony
Schools
- Apollo Elementary School
- Gemini Junior High School
- Maine East High School
Utilities
- Two Cooling Systems Mounted To A Wall/Window
- Heating Available
- Lake Michigan Water
- Cable TV Available
Listing and Financial Details
- Homeowner Tax Exemptions
Community Details
Overview
- Association fees include water, parking, insurance, security, clubhouse, exercise facilities, pool, exterior maintenance, lawn care, scavenger, snow removal
- 59 Units
- Ns Managmeent Association, Phone Number (847) 998-0404
- Terrace Square Subdivision
- Property managed by NS MANAGMENET
- 5-Story Property
Amenities
- Common Area
Pet Policy
- Pets up to 15 lbs
- Dogs and Cats Allowed
Security
- Resident Manager or Management On Site
- Storm Screens
Ownership History
Purchase Details
Home Financials for this Owner
Home Financials are based on the most recent Mortgage that was taken out on this home.Purchase Details
Purchase Details
Purchase Details
Home Financials for this Owner
Home Financials are based on the most recent Mortgage that was taken out on this home.Purchase Details
Purchase Details
Home Financials for this Owner
Home Financials are based on the most recent Mortgage that was taken out on this home.Similar Homes in the area
Home Values in the Area
Average Home Value in this Area
Purchase History
| Date | Buyer | Sale Price | Title Company |
|---|---|---|---|
| Tsvetanov Ivo I | $179,000 | None Listed On Document | |
| Ardeljan Caran Jr Jon | $130,000 | None Available | |
| Washington Mutual Bank | -- | Attorneys Title Guaranty Fun | |
| Cudak Marek | $196,500 | Multiple | |
| Kolar Su Yun | $174,000 | -- | |
| Kim Hee Suk | $160,000 | Lawyers Title Insurance Corp |
Mortgage History
| Date | Status | Borrower | Loan Amount |
|---|---|---|---|
| Open | Tsvetanov Ivo I | $143,200 | |
| Previous Owner | Cudak Marek | $58,950 | |
| Previous Owner | Cudak Marek | $137,550 | |
| Previous Owner | Kim Hee Suk | $10,000 | |
| Previous Owner | Kim Hee Suk | $128,000 |
Property History
| Date | Event | Price | Change | Sq Ft Price |
|---|---|---|---|---|
| 05/31/2022 05/31/22 | Sold | $179,000 | -2.2% | $133 / Sq Ft |
| 04/08/2022 04/08/22 | Pending | -- | -- | -- |
| 04/05/2022 04/05/22 | For Sale | $183,000 | 0.0% | $136 / Sq Ft |
| 04/13/2020 04/13/20 | Rented | $1,250 | 0.0% | -- |
| 03/10/2020 03/10/20 | Under Contract | -- | -- | -- |
| 03/04/2020 03/04/20 | Price Changed | $1,250 | -3.8% | -- |
| 02/28/2020 02/28/20 | Price Changed | $1,300 | -3.7% | -- |
| 01/29/2020 01/29/20 | For Rent | $1,350 | +3.8% | -- |
| 03/20/2018 03/20/18 | Rented | $1,300 | -7.1% | -- |
| 02/22/2018 02/22/18 | For Rent | $1,400 | -- | -- |
Tax History Compared to Growth
Tax History
| Year | Tax Paid | Tax Assessment Tax Assessment Total Assessment is a certain percentage of the fair market value that is determined by local assessors to be the total taxable value of land and additions on the property. | Land | Improvement |
|---|---|---|---|---|
| 2024 | $3,684 | $14,247 | $935 | $13,312 |
| 2023 | $2,631 | $14,247 | $935 | $13,312 |
| 2022 | $2,631 | $14,247 | $935 | $13,312 |
| 2021 | $2,570 | $12,111 | $1,438 | $10,673 |
| 2020 | $2,492 | $12,111 | $1,438 | $10,673 |
| 2019 | $2,405 | $13,333 | $1,438 | $11,895 |
| 2018 | $1,483 | $8,911 | $1,258 | $7,653 |
| 2017 | $1,489 | $8,911 | $1,258 | $7,653 |
| 2016 | $1,608 | $8,911 | $1,258 | $7,653 |
| 2015 | $962 | $6,141 | $1,078 | $5,063 |
| 2014 | $941 | $6,141 | $1,078 | $5,063 |
| 2013 | $909 | $6,141 | $1,078 | $5,063 |
Agents Affiliated with this Home
-
Meldina Dervisevic

Seller's Agent in 2022
Meldina Dervisevic
Century 21 Dream Homes
(773) 491-9045
149 Total Sales
-
Larry Martin
L
Buyer's Agent in 2022
Larry Martin
@ Properties
(847) 698-2025
23 Total Sales
-
Olga Sapozhnikov
O
Buyer's Agent in 2020
Olga Sapozhnikov
Gold & Azen Realty
(847) 338-3525
13 Total Sales
-
George Michael

Buyer's Agent in 2018
George Michael
Chicago Northwest Realty LLC
(773) 617-6001
9 Total Sales
Map
Source: Midwest Real Estate Data (MRED)
MLS Number: 11366454
APN: 09-10-401-100-1340
- 9737 N Fox Glen Dr Unit 4A
- 9737 N Fox Glen Dr Unit 5C
- 9701 N Dee Rd Unit 4C
- 9701 N Dee Rd Unit 2G
- 9128 W Terrace Dr Unit 1K
- 9128 W Terrace Dr Unit 1C
- 9098 W Terrace Dr Unit 3E
- 9074 W Terrace Dr Unit 4A
- 9078 W Heathwood Dr Unit 1M
- 9056 W Heathwood Cir Unit B2
- 9016 W Heathwood Cir Unit E
- 9814 Bianco Terrace Unit U188
- 9310 Hamilton Ct Unit E
- 9703 Bianco Terrace Unit B
- 9622 Bianco Terrace Unit D
- 9656 Golf Terrace
- 9009 Golf Rd Unit 5B
- 9009 Golf Rd Unit 1C
- 8928 Steven Dr Unit 1A
- 9250 Noel Ave Unit 205E
- 9118 W Elmwood Dr Unit 5F
- 9118 W Elmwood Dr Unit 4C
- 9118 W Elmwood Dr Unit 2D
- 9118 W Elmwood Dr Unit 6C
- 9118 W Elmwood Dr Unit 2M
- 9118 W Elmwood Dr Unit U5E
- 9118 W Elmwood Dr Unit 5A
- 9118 W Elmwood Dr Unit 1L
- 9118 W Elmwood Dr Unit 91185N
- 9118 W Elmwood Dr Unit 91185D
- 9118 W Elmwood Dr Unit 91186K
- 9118 W Elmwood Dr Unit 91186C
- 9118 W Elmwood Dr Unit 91184E
- 9118 W Elmwood Dr Unit 91184D
- 9118 W Elmwood Dr Unit 91182N
- 9118 W Elmwood Dr Unit 91181B
- 9118 W Elmwood Dr Unit 91183F
- 9118 W Elmwood Dr Unit 91182B
- 9118 W Elmwood Dr Unit 91181N
- 9118 W Elmwood Dr Unit 91182C
