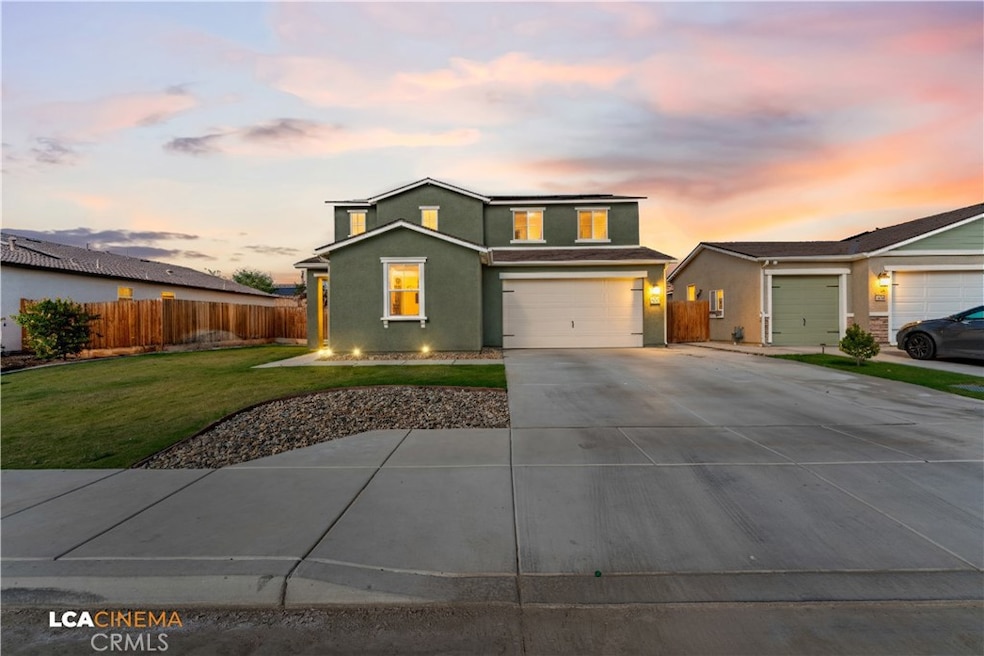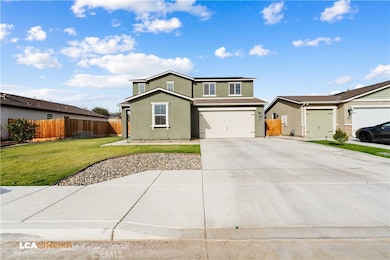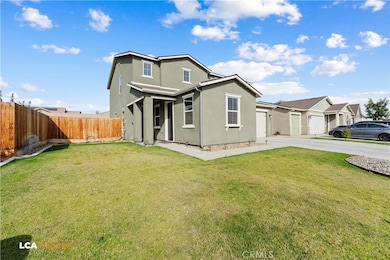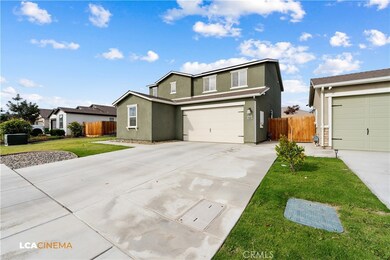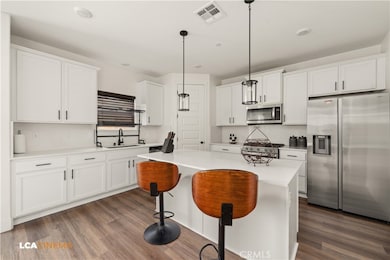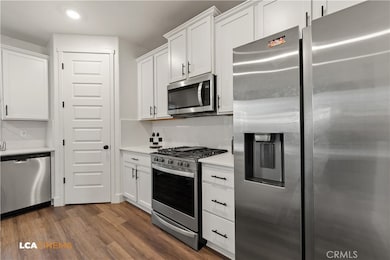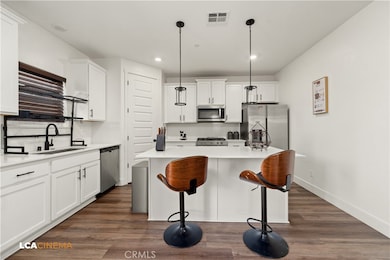9118 Winding Stream Ave Bakersfield, CA 93311
Tevis Ranch NeighborhoodEstimated payment $3,156/month
Highlights
- Dune Views
- Fireplace in Kitchen
- Walk-In Pantry
- Stockdale High School Rated A
- No HOA
- Hiking Trails
About This Home
Step into this stunning two-story residence, a spacious haven boasting five bedrooms and three and a half baths within approximately 2,554 square feet of elegant living space and soaring 9-foot ceilings. Upon entry, discover a welcoming guest suite with a full bathroom, providing comfort and privacy for visitors. The heart of the home is an expansive, open-concept living area that seamlessly connects to a chef’s dream kitchen, where shaker-style cabinetry beautifully complements sleek quartz countertops and stylish backsplash. Enjoy the convenience of a walk-in pantry, a centerpiece island adorned with pendant lighting and snack bar, and state-of-the-art stainless-steel appliances—range, microwave, and dishwasher—perfect for culinary adventures. The formal dining space sits gracefully beside the kitchen, ideal for hosting memorable gatherings. Upstairs, retreat to the luxurious main suite with a spa-inspired bathroom featuring dual vanity sinks and a generous walk-in closet, accompanied by three additional bedrooms and a spacious indoor laundry room for ultimate ease. This home masterfully blends comfort, sophistication, and functionality for modern living at its finest.
Listing Agent
Empire of Real Estate & Finance Inc. Brokerage Phone: 818-398-6071 License #02193099 Listed on: 11/17/2025
Open House Schedule
-
Saturday, November 22, 202512:00 to 4:00 pm11/22/2025 12:00:00 PM +00:0011/22/2025 4:00:00 PM +00:00Add to Calendar
-
Sunday, November 23, 202512:00 to 3:00 pm11/23/2025 12:00:00 PM +00:0011/23/2025 3:00:00 PM +00:00Add to Calendar
Home Details
Home Type
- Single Family
Est. Annual Taxes
- $6,306
Year Built
- Built in 2023
Lot Details
- 6,098 Sq Ft Lot
- Density is up to 1 Unit/Acre
Parking
- 2 Car Attached Garage
Property Views
- Dune
- Mountain
Home Design
- Entry on the 1st floor
Interior Spaces
- 2,554 Sq Ft Home
- 2-Story Property
- Pendant Lighting
- Family Room with Fireplace
- Living Room
- Dining Room with Fireplace
Kitchen
- Walk-In Pantry
- Microwave
- Dishwasher
- Fireplace in Kitchen
Bedrooms and Bathrooms
- 5 Bedrooms | 1 Main Level Bedroom
Laundry
- Laundry Room
- Washer and Gas Dryer Hookup
Utilities
- Central Air
Listing and Financial Details
- Legal Lot and Block 7 / UN2
- Tax Tract Number 7136
- Assessor Parcel Number 54020107003
Community Details
Overview
- No Home Owners Association
Recreation
- Hiking Trails
- Bike Trail
Map
Home Values in the Area
Average Home Value in this Area
Tax History
| Year | Tax Paid | Tax Assessment Tax Assessment Total Assessment is a certain percentage of the fair market value that is determined by local assessors to be the total taxable value of land and additions on the property. | Land | Improvement |
|---|---|---|---|---|
| 2025 | $6,306 | $503,880 | $81,600 | $422,280 |
| 2024 | $447 | $494,000 | $80,000 | $414,000 |
| 2023 | $447 | $13,000 | $13,000 | -- |
Property History
| Date | Event | Price | List to Sale | Price per Sq Ft |
|---|---|---|---|---|
| 11/17/2025 11/17/25 | Price Changed | $499,000 | -5.7% | $195 / Sq Ft |
| 11/17/2025 11/17/25 | For Sale | $529,000 | -- | $207 / Sq Ft |
Purchase History
| Date | Type | Sale Price | Title Company |
|---|---|---|---|
| Grant Deed | $495,000 | Fidelity National Title Compan |
Mortgage History
| Date | Status | Loan Amount | Loan Type |
|---|---|---|---|
| Previous Owner | $420,437 | New Conventional |
Source: California Regional Multiple Listing Service (CRMLS)
MLS Number: SR25260654
APN: 540-201-07-00-3
- 8317 Killary Harbor Ave
- 7410 Koyuk River St
- 8331 Merrion Square Ave
- 8323 Killary Harbor Ave
- 8323 Lismore Castle Dr
- 8231 Killary Harbor Ave
- 8303 Caragh Lake Ave
- 8324 Lismore Castle Dr
- 9110 Winding Stream Ave
- 7419 Ashford Castle Way
- 3905 Dos Lagos Dr
- 11009 Mirage Dr
- 4201 Crescent Rock Ln
- 10904 Mirage Dr
- 11529 Hollybrook Ln
- 3808 Killarney Ct
- 11013 Riconada Place
- 3501 Via Iglesia
- 10609 Camino El Canon
- 4200 Windy Walk Ct
- 10809 Galway Bay Dr
- 11325 Park Square Dr
- 10702 Delusion Dr
- 10712 Sunset Canyon Dr
- 10807 Vista Bonita Dr
- 10100 Grand View Summit Dr
- 12113 Parkerhill Dr
- 9914 Pyramid Peak Dr
- 10702 Villa Hermosa Dr
- 9800 Cabbage Rose Ave
- 11200 Harris Rd
- 9620 Lanneau Ct
- 9701 Sherborne Ave
- 9507 Lanneau Ct
- 12417 Locksley Dr
- 2206 Ribble Valley Dr
- 12309 Thornwood Dr
- 8901 Gleeson Ct
- 9315 Manihiki Ave
- 11008 Brightwater Way
