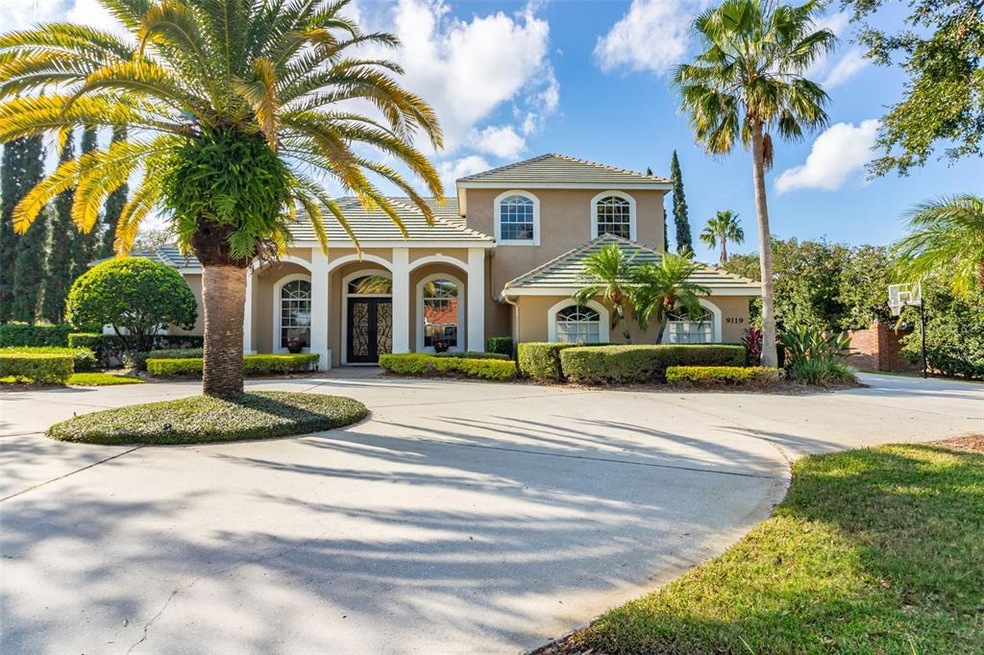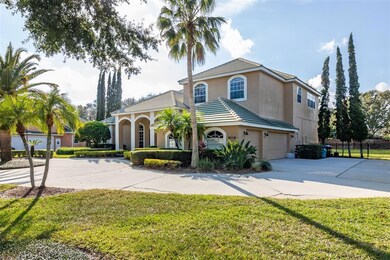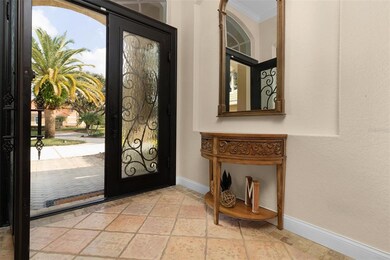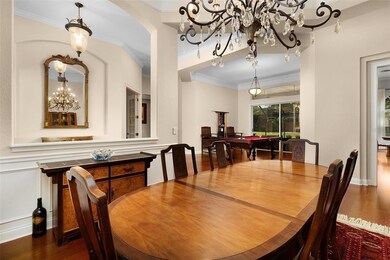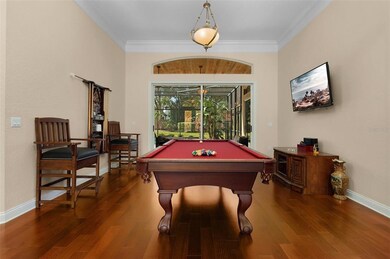
9119 Balmoral Mews Square Windermere, FL 34786
Highlights
- Screened Pool
- Gated Community
- Main Floor Primary Bedroom
- Thornebrooke Elementary School Rated A
- Bamboo Flooring
- High Ceiling
About This Home
As of April 2023MARCH MADNESS MOVING SALE - PRICE IMPROVEMENT for a home in Balmoral and your new highly sought after Windermere address! An exclusive gated community containing only 32 custom homes. This spacious residence boasts lush mature landscaping to provide privacy throughout a completely fenced in half-acre + exterior lot. Enjoy the grand entrance through your new custom 8 foot wrought iron glass doors to find 12 foot ceilings throughout the lower level. This beautiful 4 bedroom, 4 bath home with separate office and large bonus room is conveniently designed with living spaces that provide plenty of natural light for the perfect setting for an active family or an evening entertaining good friends. The first floor exhibits a large formal living and dining room that flows into your kitchen and family room. Relax in the privacy and serenity of your downstairs master suite with access to the pool and lanai. Dual closets with custom built-ins provide all the space you will ever need. Upstairs you will be pleasantly surprised to find 3 large bedrooms, two full bathrooms, and a spacious bonus room that could be used as a media room, gym, or hang out. All new HVAC's installed in 2021. Desirable "A" rated schools. Minutes away from downtown Windermere where you will find farmer's markets, food trucks, great community events and public boat ramps to the coveted Butler Chain of Lakes! DON'T MISS OUT ON THIS OPPORTUNITY!
Last Agent to Sell the Property
PREFERRED SHORE LLC License #3481584 Listed on: 12/16/2022

Home Details
Home Type
- Single Family
Est. Annual Taxes
- $10,064
Year Built
- Built in 1998
Lot Details
- 0.57 Acre Lot
- East Facing Home
- Child Gate Fence
- Well Sprinkler System
- Property is zoned R-CE-C
HOA Fees
- $267 Monthly HOA Fees
Parking
- 3 Car Attached Garage
Home Design
- Bi-Level Home
- Block Foundation
- Tile Roof
- Stucco
Interior Spaces
- 4,052 Sq Ft Home
- Built-In Features
- Crown Molding
- High Ceiling
- Ceiling Fan
- Sliding Doors
- Great Room
- Living Room
Kitchen
- Eat-In Kitchen
- Built-In Oven
- Cooktop
- Recirculated Exhaust Fan
- Microwave
- Ice Maker
- Dishwasher
- Stone Countertops
- Disposal
Flooring
- Bamboo
- Wood
- Carpet
- Ceramic Tile
Bedrooms and Bathrooms
- 4 Bedrooms
- Primary Bedroom on Main
- Split Bedroom Floorplan
- Walk-In Closet
- 4 Full Bathrooms
Pool
- Screened Pool
- Heated Pool
- Fence Around Pool
- Outside Bathroom Access
- Pool Lighting
Outdoor Features
- Screened Patio
- Exterior Lighting
Schools
- Thornebrooke Elementary School
- Gotha Middle School
- Olympia High School
Utilities
- Central Air
- Heating Available
- 1 Water Well
- Electric Water Heater
- Phone Available
- Cable TV Available
Listing and Financial Details
- Visit Down Payment Resource Website
- Legal Lot and Block 10 / 00/100
- Assessor Parcel Number 042328048700100
Community Details
Overview
- Association fees include escrow reserves fund
- Southwest Property Management Association, Phone Number (407) 656-1081
- Visit Association Website
- Balmoral Subdivision
Recreation
- Tennis Courts
Security
- Gated Community
Ownership History
Purchase Details
Home Financials for this Owner
Home Financials are based on the most recent Mortgage that was taken out on this home.Purchase Details
Home Financials for this Owner
Home Financials are based on the most recent Mortgage that was taken out on this home.Purchase Details
Home Financials for this Owner
Home Financials are based on the most recent Mortgage that was taken out on this home.Purchase Details
Home Financials for this Owner
Home Financials are based on the most recent Mortgage that was taken out on this home.Purchase Details
Home Financials for this Owner
Home Financials are based on the most recent Mortgage that was taken out on this home.Purchase Details
Home Financials for this Owner
Home Financials are based on the most recent Mortgage that was taken out on this home.Purchase Details
Home Financials for this Owner
Home Financials are based on the most recent Mortgage that was taken out on this home.Purchase Details
Similar Homes in Windermere, FL
Home Values in the Area
Average Home Value in this Area
Purchase History
| Date | Type | Sale Price | Title Company |
|---|---|---|---|
| Warranty Deed | $1,200,000 | Oliver Title Law | |
| Warranty Deed | $735,000 | Hometown Title Group Inc | |
| Warranty Deed | $680,000 | Sunbelt Title Agency | |
| Warranty Deed | $675,000 | Equitable Title Agency Inc | |
| Warranty Deed | $528,000 | -- | |
| Warranty Deed | $425,000 | -- | |
| Warranty Deed | $85,000 | -- | |
| Warranty Deed | $45,000 | -- |
Mortgage History
| Date | Status | Loan Amount | Loan Type |
|---|---|---|---|
| Open | $720,000 | New Conventional | |
| Previous Owner | $624,750 | New Conventional | |
| Previous Owner | $194,932 | Credit Line Revolving | |
| Previous Owner | $417,000 | New Conventional | |
| Previous Owner | $500,000 | Purchase Money Mortgage | |
| Previous Owner | $528,000 | New Conventional | |
| Previous Owner | $340,000 | New Conventional | |
| Previous Owner | $350,000 | New Conventional |
Property History
| Date | Event | Price | Change | Sq Ft Price |
|---|---|---|---|---|
| 04/26/2023 04/26/23 | Sold | $1,200,000 | -2.0% | $296 / Sq Ft |
| 04/04/2023 04/04/23 | Pending | -- | -- | -- |
| 03/10/2023 03/10/23 | Price Changed | $1,225,000 | -5.0% | $302 / Sq Ft |
| 12/16/2022 12/16/22 | For Sale | $1,290,000 | +75.5% | $318 / Sq Ft |
| 08/17/2018 08/17/18 | Off Market | $735,000 | -- | -- |
| 08/04/2017 08/04/17 | Sold | $735,000 | 0.0% | $181 / Sq Ft |
| 08/04/2017 08/04/17 | Pending | -- | -- | -- |
| 08/01/2017 08/01/17 | For Sale | $735,000 | -- | $181 / Sq Ft |
Tax History Compared to Growth
Tax History
| Year | Tax Paid | Tax Assessment Tax Assessment Total Assessment is a certain percentage of the fair market value that is determined by local assessors to be the total taxable value of land and additions on the property. | Land | Improvement |
|---|---|---|---|---|
| 2025 | $17,995 | $1,080,110 | $225,000 | $855,110 |
| 2024 | $10,382 | $1,040,590 | $225,000 | $815,590 |
| 2023 | $10,382 | $657,022 | $0 | $0 |
| 2022 | $10,064 | $637,885 | $0 | $0 |
| 2021 | $9,928 | $619,306 | $225,000 | $394,306 |
| 2020 | $9,658 | $622,862 | $225,000 | $397,862 |
| 2019 | $10,520 | $641,418 | $240,000 | $401,418 |
| 2018 | $10,486 | $632,191 | $240,000 | $392,191 |
| 2017 | $10,347 | $618,302 | $160,000 | $458,302 |
| 2016 | $8,903 | $605,848 | $160,000 | $445,848 |
| 2015 | $9,051 | $570,653 | $125,000 | $445,653 |
| 2014 | $9,151 | $542,025 | $110,000 | $432,025 |
Agents Affiliated with this Home
-
Lorie Masry

Seller's Agent in 2023
Lorie Masry
PREFERRED SHORE LLC
(970) 343-0209
12 Total Sales
-
Seana Abdelmajid

Buyer's Agent in 2023
Seana Abdelmajid
LA ROSA REALTY BEACHES LLC
(727) 278-7862
89 Total Sales
-
Stellar Non-Member Agent
S
Buyer Co-Listing Agent in 2023
Stellar Non-Member Agent
FL_MFRMLS
-
Emily Lewis

Seller's Agent in 2017
Emily Lewis
LAKESIDE REALTY WINDERMERE INC
(704) 236-8040
30 Total Sales
-
Lynn Salmon
L
Seller Co-Listing Agent in 2017
Lynn Salmon
LAKESIDE REALTY WINDERMERE INC
(321) 217-8222
4 Total Sales
-
Kevin Sullivan

Buyer's Agent in 2017
Kevin Sullivan
LAKESIDE REALTY WINDERMERE INC
(321) 663-3457
114 Total Sales
Map
Source: Stellar MLS
MLS Number: O6078591
APN: 04-2328-0487-00-100
- 2107 Westover Reserve Blvd
- 9447 Westover Club Cir
- 9641 Crown Prince Ln
- 9439 Westover Club Cir
- 9621 Windy Ridge Rd
- 1932 Reed Hill Dr
- 2540 Hempel Cove Ct
- 1955 S Apopka Vineland Rd
- 9335 Westover Club Cir
- 3241 Downs Cove Rd
- 2624 Midsummer Dr
- 9792 Wild Oak Dr
- 9070 Ron Den Ln
- 1932 Westpointe Cir
- 8040 Saint Andrews Cir Unit 5
- 1936 Westpointe Cir
- 1661 Roberts Landing Rd
- 7900 Saint Giles Place
- 1438 Belfiore Way
- 2317 Warren Woods Dr
