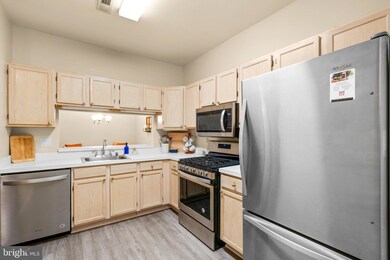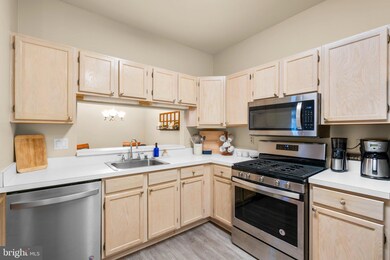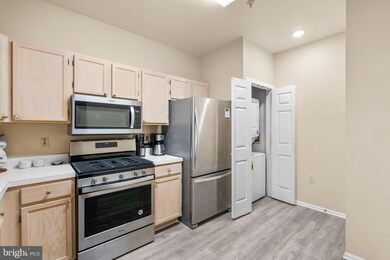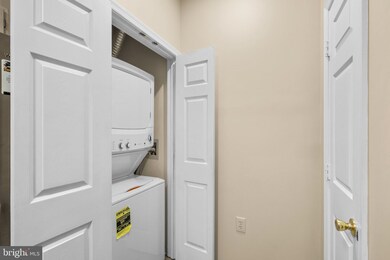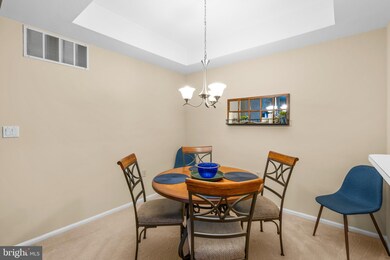
9119 Groffs Mill Dr Unit 9119 Owings Mills, MD 21117
Highlights
- Open Floorplan
- Clubhouse
- Community Pool
- Colonial Architecture
- Main Floor Bedroom
- Tennis Courts
About This Home
As of August 2024Welcome to 9119 Groffs Mill Drive! This charming two-bedroom, two full bathroom condo is located in the gated Spring Mill community, offering the convenience of ground-level living. The open floor plan includes a foyer, living room, dining room, and kitchen. The kitchen features new water-resistant flooring (2023), ample cabinet space, newer stainless steel appliances (2018), and a pass-through to the dining room. The primary bedroom boasts a cozy balcony and a beautifully updated en-suite bath with a dual marble top vanity, water-resistant flooring, and custom-tiled shower. The second full bath has been updated with the same features! Enjoy the brand-new stackable washer and dryer (2023)! This unit comes with a reserved parking spot in the secure underground gated parking garage, with a fob for entry and an elevator to your floor. Fobs are building-specific and cannot be used for neighboring buildings. The community gate closes at 8 pm daily. The HOA amenities include access to a community pool with guest passes, tennis courts, tot lots, the Spring Mill Community Courtyard, and reservation capabilities for summer parties and community grills. Conveniently located near shopping and restaurants, this home is also great for commuters, with easy access to routes 795 and 695. Welcome home!
Property Details
Home Type
- Condominium
Est. Annual Taxes
- $2,939
Year Built
- Built in 1994
HOA Fees
- $426 Monthly HOA Fees
Parking
- Assigned Subterranean Space
- On-Street Parking
Home Design
- Colonial Architecture
- Brick Exterior Construction
Interior Spaces
- 1,141 Sq Ft Home
- Property has 1 Level
- Open Floorplan
- Ceiling Fan
- Window Screens
- French Doors
- Sliding Doors
- Six Panel Doors
- Entrance Foyer
- Living Room
- Dining Room
- Security Gate
- Stacked Washer and Dryer
Kitchen
- Gas Oven or Range
- Microwave
- Dishwasher
- Disposal
Bedrooms and Bathrooms
- 2 Main Level Bedrooms
- En-Suite Primary Bedroom
- En-Suite Bathroom
- 2 Full Bathrooms
Accessible Home Design
- Accessible Elevator Installed
- Doors are 32 inches wide or more
Outdoor Features
- Balcony
Schools
- New Town High School
Utilities
- Forced Air Heating and Cooling System
- Vented Exhaust Fan
- Natural Gas Water Heater
Listing and Financial Details
- Assessor Parcel Number 04022200021843
Community Details
Overview
- Association fees include exterior building maintenance, security gate, common area maintenance, insurance, lawn maintenance, management, snow removal, trash, water
- Low-Rise Condominium
- Spring Mill Condominiums
- Spring Mill Community
- Spring Mill Subdivision
- Property Manager
Amenities
- Common Area
- Clubhouse
Recreation
- Tennis Courts
- Community Playground
- Community Pool
- Pool Membership Available
- Jogging Path
Pet Policy
- Pets allowed on a case-by-case basis
Security
- Security Service
Map
Similar Homes in Owings Mills, MD
Home Values in the Area
Average Home Value in this Area
Property History
| Date | Event | Price | Change | Sq Ft Price |
|---|---|---|---|---|
| 11/18/2024 11/18/24 | Rented | $2,300 | 0.0% | -- |
| 11/04/2024 11/04/24 | Price Changed | $2,300 | -4.2% | $2 / Sq Ft |
| 09/16/2024 09/16/24 | For Rent | $2,400 | 0.0% | -- |
| 08/30/2024 08/30/24 | Sold | $245,000 | +3.0% | $215 / Sq Ft |
| 08/10/2024 08/10/24 | Pending | -- | -- | -- |
| 08/09/2024 08/09/24 | For Sale | $237,900 | +1.2% | $209 / Sq Ft |
| 08/17/2023 08/17/23 | Sold | $235,000 | -2.1% | $206 / Sq Ft |
| 07/26/2023 07/26/23 | Price Changed | $240,000 | +4.3% | $210 / Sq Ft |
| 07/25/2023 07/25/23 | Pending | -- | -- | -- |
| 07/20/2023 07/20/23 | For Sale | $230,000 | +44.7% | $202 / Sq Ft |
| 05/17/2018 05/17/18 | Sold | $159,000 | -0.6% | $139 / Sq Ft |
| 04/15/2018 04/15/18 | Pending | -- | -- | -- |
| 04/12/2018 04/12/18 | For Sale | $159,900 | -- | $140 / Sq Ft |
Tax History
| Year | Tax Paid | Tax Assessment Tax Assessment Total Assessment is a certain percentage of the fair market value that is determined by local assessors to be the total taxable value of land and additions on the property. | Land | Improvement |
|---|---|---|---|---|
| 2024 | $12 | $1,000 | $300 | $700 |
| 2023 | $12 | $1,000 | $300 | $700 |
| 2022 | $12 | $1,000 | $300 | $700 |
| 2021 | $12 | $1,000 | $300 | $700 |
| 2020 | $12 | $1,000 | $300 | $700 |
| 2019 | $12 | $1,000 | $300 | $700 |
| 2018 | $12 | $1,000 | $300 | $700 |
| 2017 | $11 | $967 | $0 | $0 |
| 2016 | $12 | $933 | $0 | $0 |
| 2015 | $12 | $900 | $0 | $0 |
| 2014 | $12 | $900 | $0 | $0 |
Source: Bright MLS
MLS Number: MDBC2103638
APN: 02-2200026465
- 8724 Groffs Mill Dr
- 9421 Groffs Mill Dr
- 4401 Silverbrook Ln Unit B104
- 4408 Silverbrook Ln Unit K102
- 4406 Silverbrook Ln Unit J004
- 4402 Silverbrook Ln
- 9663 Devedente Dr
- 4400 Silverbrook Ln
- 9339 Paragon Way
- 211 Oliver Heights Rd
- 31 Hawk Rise Ln Unit 102
- 24 Hawk Rise Ln Unit 302
- 1025 Campbell Meadow Rd
- 5000 Gold Hill Rd
- 4800 Coyle Rd Unit 303
- 3037 Hunting Ridge Dr
- 3054 Hunting Ridge Dr
- 3031 Hunting Ridge Dr
- 9500 Side Brook Rd Unit 205
- 4650 Alcott Way Unit 306

