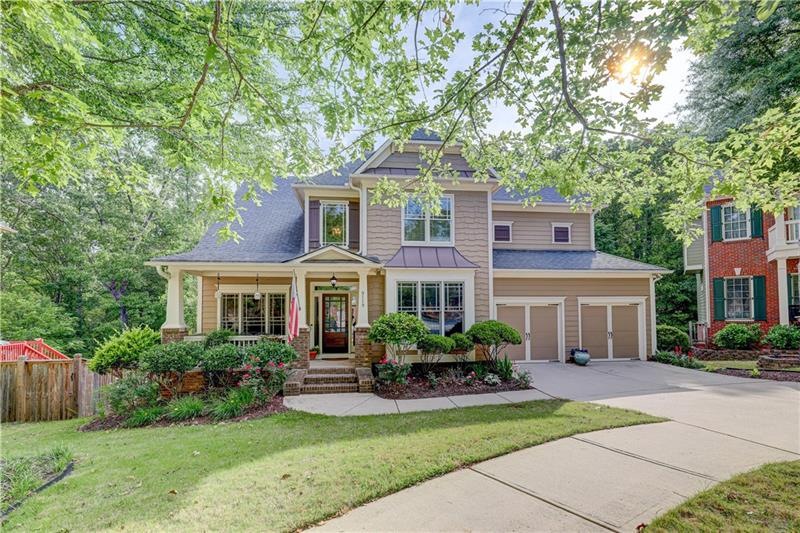
$549,500
- 5 Beds
- 4.5 Baths
- 3,746 Sq Ft
- 9117 Hanover St
- Lithia Springs, GA
Step inside this immaculate three-level home located in the highly desirable Tributary community of Lithia Springs, Georgia. This 5 bedroom 4.5 bathroom property offers amazing features and exceptional detail throughout. At the heart of the home is a gourmet chef style kitchen which includes stainless steel appliances, granite countertops, white cabinets, an upgraded backsplash, double ovens, and
Ericka Cannida Atlanta Communities
