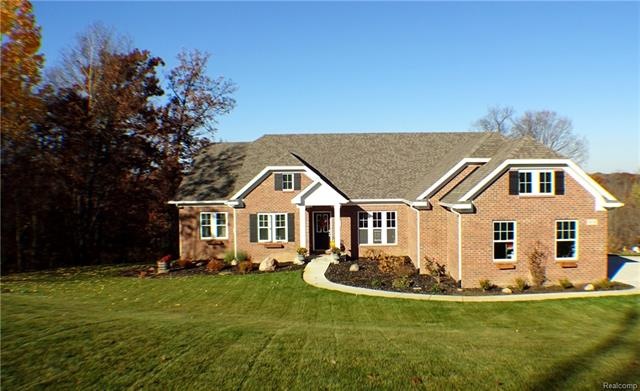
$339,990
- 4 Beds
- 2 Baths
- 2,288 Sq Ft
- 404 Main St
- Fenton, MI
Welcome to 404 Main Street – a charming and historic home nestled in the heart of downtown Fenton. This beautifully preserved property offers the perfect blend of timeless character and modern convenience, all within walking distance to local shops, restaurants, and everything downtown has to offer. This spacious home features four bedrooms and two full bathrooms, providing plenty of room for
Jerry Conners National Realty Centers, Inc
