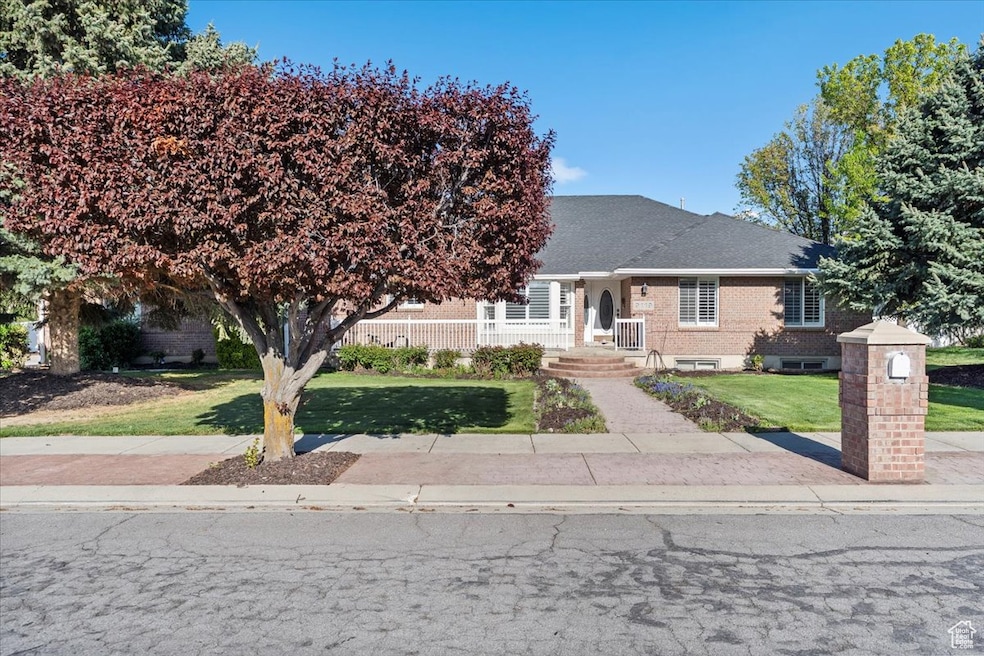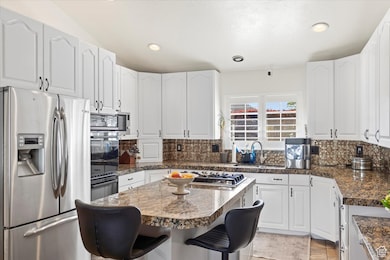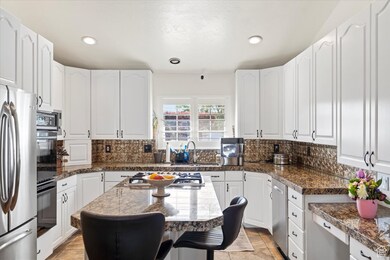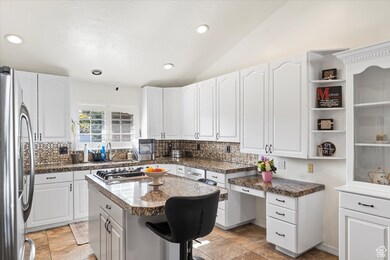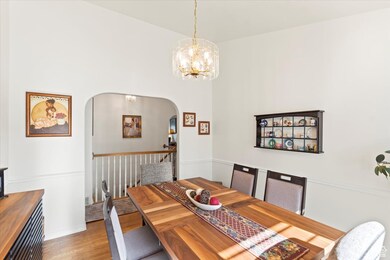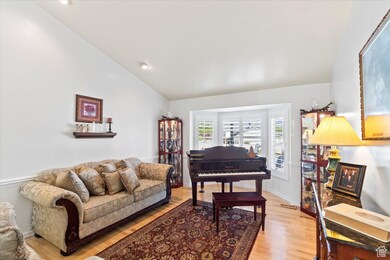
9119 S 2110 W West Jordan, UT 84088
Estimated payment $6,528/month
Highlights
- Second Kitchen
- RV or Boat Parking
- 0.5 Acre Lot
- Heated Pool
- Updated Kitchen
- Rambler Architecture
About This Home
Incredible West Jordan 1/2 acre, RAMBLER, Backyard for entertaining, or relaxing, new pool, outdoor kitchen, brick planter boxes fantastic neighbor hood buyer to verify all
Listing Agent
Lindsey Coleman
Realtypath LLC (Fidelity St George) License #5456689 Listed on: 04/30/2025
Home Details
Home Type
- Single Family
Est. Annual Taxes
- $4,800
Year Built
- Built in 1994
Lot Details
- 0.5 Acre Lot
- Partially Fenced Property
- Landscaped
- Sprinkler System
- Zoning described as 1150
Parking
- 3 Car Attached Garage
- Open Parking
- RV or Boat Parking
Home Design
- Rambler Architecture
- Brick Exterior Construction
- Asphalt
Interior Spaces
- 4,286 Sq Ft Home
- 2-Story Property
- 2 Fireplaces
- Double Pane Windows
- Window Treatments
- Den
- Attic Fan
- Electric Dryer Hookup
Kitchen
- Updated Kitchen
- Second Kitchen
- Free-Standing Range
- Granite Countertops
- Disposal
Flooring
- Wood
- Carpet
- Tile
Bedrooms and Bathrooms
- 5 Bedrooms | 2 Main Level Bedrooms
- Primary Bedroom on Main
- Walk-In Closet
- 3 Full Bathrooms
Basement
- Basement Fills Entire Space Under The House
- Exterior Basement Entry
Outdoor Features
- Heated Pool
- Covered patio or porch
Schools
- Westvale Elementary School
- West Jordan Middle School
- West Jordan High School
Utilities
- Central Heating and Cooling System
- Natural Gas Connected
Community Details
- No Home Owners Association
- Carrington Place Subdivision
Listing and Financial Details
- Home warranty included in the sale of the property
- Assessor Parcel Number 27-03-303-003
Map
Home Values in the Area
Average Home Value in this Area
Tax History
| Year | Tax Paid | Tax Assessment Tax Assessment Total Assessment is a certain percentage of the fair market value that is determined by local assessors to be the total taxable value of land and additions on the property. | Land | Improvement |
|---|---|---|---|---|
| 2023 | $4,395 | $796,900 | $286,600 | $510,300 |
| 2022 | $4,390 | $783,200 | $281,000 | $502,200 |
| 2021 | $3,963 | $643,600 | $224,800 | $418,800 |
| 2020 | $4,152 | $632,800 | $224,800 | $408,000 |
| 2019 | $4,127 | $616,700 | $224,800 | $391,900 |
| 2018 | $3,803 | $563,700 | $218,900 | $344,800 |
| 2017 | $3,618 | $533,900 | $218,900 | $315,000 |
| 2016 | $3,323 | $460,700 | $218,900 | $241,800 |
| 2015 | $3,218 | $435,000 | $218,800 | $216,200 |
| 2014 | $3,083 | $410,300 | $208,400 | $201,900 |
Property History
| Date | Event | Price | Change | Sq Ft Price |
|---|---|---|---|---|
| 05/05/2025 05/05/25 | Pending | -- | -- | -- |
| 04/30/2025 04/30/25 | For Sale | $1,100,000 | -- | $257 / Sq Ft |
Purchase History
| Date | Type | Sale Price | Title Company |
|---|---|---|---|
| Special Warranty Deed | -- | None Listed On Document | |
| Corporate Deed | -- | Backman Title Services | |
| Warranty Deed | -- | -- |
Mortgage History
| Date | Status | Loan Amount | Loan Type |
|---|---|---|---|
| Previous Owner | $162,500 | Seller Take Back | |
| Previous Owner | $336,000 | Fannie Mae Freddie Mac |
Similar Homes in the area
Source: UtahRealEstate.com
MLS Number: 2081456
APN: 27-03-303-003-0000
- 9213 S 2040 W Unit C
- 2177 W 9240 S
- 1968 W 9270 S Unit C
- 1968 W 9270 S
- 2082 Jordan Villa Dr
- 9344 S Jordan Villa Dr
- 9362 W Abbey View Rd
- 2146 Jordan Villa Dr Unit 12A
- 1974 W 9375 S
- 9388 S 2250 W
- 1977 W Olympus Peak Cir
- 9496 S 1930 W
- 8686 S 2200 W
- 2662 9160 S
- 9477 S Tirado Cove Unit 201
- 9511 S Tirado Cove Unit 204
- 9503 S Tirado Cove Unit 203
- 9451 S Peaceful View Way
- 1727 W Brocious Way Unit 302
- 1719 W Brocious Way Unit 301
