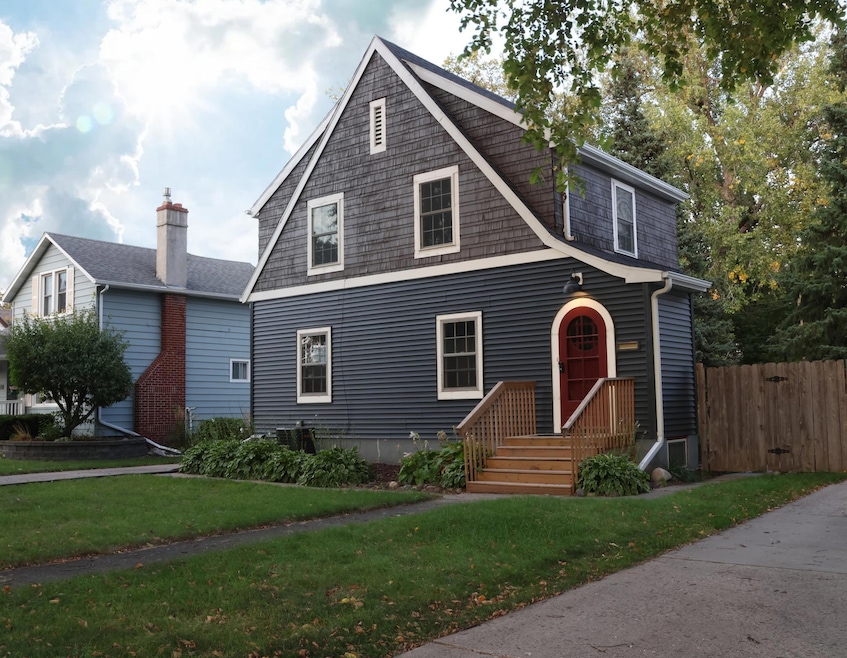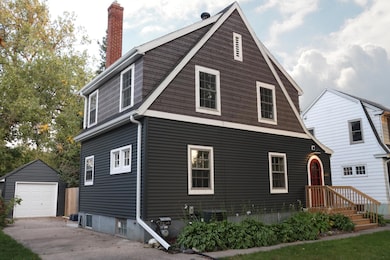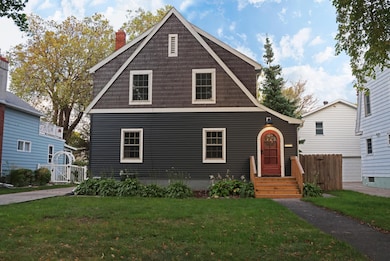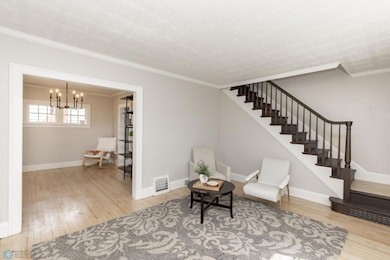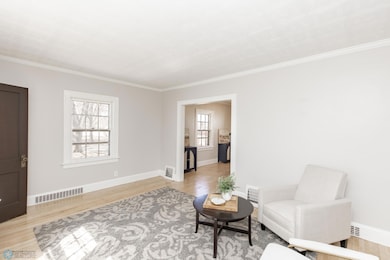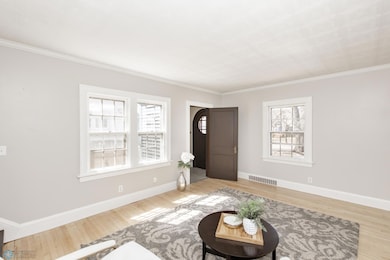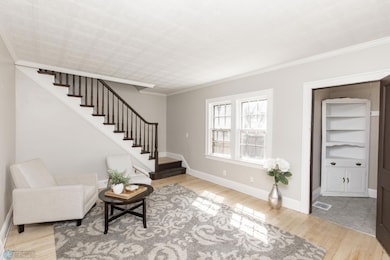912 11th St S Moorhead, MN 56560
Estimated payment $1,471/month
Highlights
- No HOA
- Living Room
- Forced Air Heating and Cooling System
- The kitchen features windows
- Laundry Room
- Dining Room
About This Home
Charming Craftsman Gem in MSUM Neighborhood! Discover this beautifully updated, craftsman-style home in the highly desirable MSUM neighborhood of Moorhead, MN. Bursting with character, this home seamlessly blends timeless charm with modern updates. Step inside to gleaming hardwood floors that set the tone for the inviting living spaces. The recently updated tile shower and contemporary finishes bring a fresh touch. You'll love the new siding that adds to the home’s curb appeal and ensures durability for years to come. The fully fenced backyard, surrounded by mature trees, is perfect for gatherings, gardening, or simply relaxing in your private outdoor oasis. With updates from top to bottom, this home is truly move-in ready, offering so much more than meets the eye! Conveniently located near MSUM, parks, and amenities, this charming property is perfect for those looking to embrace a neighborhood with community and character. Don't miss your chance to call this craftsman beauty your home—schedule a showing today! Seller/Agent
Home Details
Home Type
- Single Family
Est. Annual Taxes
- $1,569
Year Built
- Built in 1927
Lot Details
- 7,527 Sq Ft Lot
- Lot Dimensions are 50x150
- Property is Fully Fenced
- Wood Fence
- Many Trees
Parking
- 1 Car Garage
Home Design
- Shake Siding
- Vinyl Siding
Interior Spaces
- 2-Story Property
- Living Room
- Dining Room
- Utility Room
- Basement
- Block Basement Construction
Kitchen
- Range
- Microwave
- Disposal
- The kitchen features windows
Bedrooms and Bathrooms
- 3 Bedrooms
Laundry
- Laundry Room
- Dryer
- Washer
Utilities
- Forced Air Heating and Cooling System
Community Details
- No Home Owners Association
- Sharps 1St Add Subdivision
Listing and Financial Details
- Assessor Parcel Number 587260440
Map
Home Values in the Area
Average Home Value in this Area
Tax History
| Year | Tax Paid | Tax Assessment Tax Assessment Total Assessment is a certain percentage of the fair market value that is determined by local assessors to be the total taxable value of land and additions on the property. | Land | Improvement |
|---|---|---|---|---|
| 2025 | $1,724 | $194,700 | $33,200 | $161,500 |
| 2024 | $1,724 | $135,300 | $35,700 | $99,600 |
| 2023 | $1,828 | $135,700 | $35,700 | $100,000 |
| 2022 | $1,554 | $128,200 | $33,200 | $95,000 |
| 2021 | $1,504 | $116,100 | $30,600 | $85,500 |
| 2020 | $1,154 | $114,500 | $30,600 | $83,900 |
| 2019 | $1,056 | $95,700 | $30,600 | $65,100 |
| 2018 | $1,014 | $93,700 | $30,600 | $63,100 |
| 2017 | $998 | $91,200 | $28,100 | $63,100 |
| 2016 | $900 | $92,200 | $28,100 | $64,100 |
| 2015 | $1,032 | $95,400 | $24,000 | $71,400 |
| 2014 | $1,026 | $95,400 | $24,000 | $71,400 |
Property History
| Date | Event | Price | List to Sale | Price per Sq Ft | Prior Sale |
|---|---|---|---|---|---|
| 11/18/2025 11/18/25 | Price Changed | $254,500 | -1.7% | $159 / Sq Ft | |
| 10/16/2025 10/16/25 | Price Changed | $258,900 | -2.3% | $162 / Sq Ft | |
| 09/23/2025 09/23/25 | For Sale | $265,000 | +51.4% | $165 / Sq Ft | |
| 08/25/2023 08/25/23 | Sold | $175,000 | 0.0% | $102 / Sq Ft | View Prior Sale |
| 07/26/2023 07/26/23 | Pending | -- | -- | -- | |
| 07/19/2023 07/19/23 | For Sale | $175,000 | -- | $102 / Sq Ft |
Purchase History
| Date | Type | Sale Price | Title Company |
|---|---|---|---|
| Warranty Deed | $177,878 | None Listed On Document | |
| Deed | $175,000 | -- | |
| Deed | $119,000 | Regency Title | |
| Interfamily Deed Transfer | -- | None Available |
Mortgage History
| Date | Status | Loan Amount | Loan Type |
|---|---|---|---|
| Previous Owner | $174,000 | New Conventional | |
| Previous Owner | $113,050 | New Conventional |
Source: NorthstarMLS
MLS Number: 6791967
APN: 58-726-0440
- 912 10th Ave S
- 906-910 8th St S
- 1021-1023 5th St S
- 1610 7th St S
- 1103 18 1 2 St S
- 1212 2nd Ave S
- 1715 8th St S Unit 3
- 1210 19 1 2 St S
- 1304 19 1 2 St S
- 1209 20th St S
- 1301 20th St S
- 1411 20th St S
- 1609 20th St S
- 1521 1st Ave N
- 801 2nd Ave N
- 300-310 2nd Ave S
- 1805 20th St S
- 1530 1st Ave
- 804-820 24th Ave S
- 344 6th Ave S Unit 2
