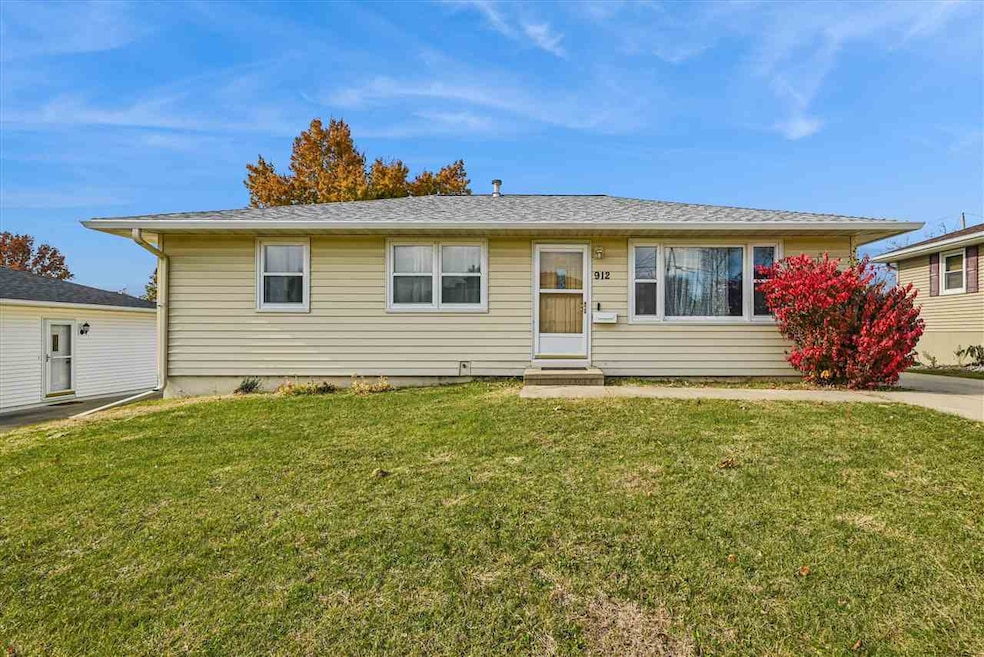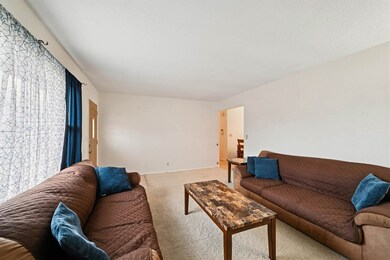912 29th St NW Cedar Rapids, IA 52405
Estimated payment $1,548/month
Highlights
- Deck
- Ranch Style House
- Living Room
- John F. Kennedy High School Rated A-
- Patio
- Forced Air Heating and Cooling System
About This Home
Newly remodeled in 2024, this spacious home offers 4 bedrooms, including a large primary suite with a generous walk-in closet and private walkout to the lower patio. The home features 2 full bathrooms, including a brand-new Mad City shower installed in 2024/2025 (valued at $16,000 and fully warrantied). Inside, you’ll find a large living room and a beautiful kitchen with cherry cabinetry, pull-out drawers, butcher block counters, and newer appliances. The walkout lower level provides a large rec room, along with newer paint and carpet throughout. Outside, enjoy a large deck and walk-out patio, plus an oversized two-stall garage. The open lot behind the home offers privacy with no direct rear neighbors. Blink cameras at the front and side doors are included. Located in the desirable Kennedy School District and just minutes from parks, restaurants, and downtown Cedar Rapids.
Home Details
Home Type
- Single Family
Est. Annual Taxes
- $2,164
Year Built
- Built in 1973
Lot Details
- 6,534 Sq Ft Lot
- Lot Dimensions are 61 x 110
Parking
- 2 Parking Spaces
Home Design
- Ranch Style House
- Poured Concrete
- Frame Construction
Interior Spaces
- Living Room
- Combination Kitchen and Dining Room
Kitchen
- Oven or Range
- Microwave
- Dishwasher
Bedrooms and Bathrooms
- Primary Bedroom located in the basement
Laundry
- Dryer
- Washer
Basement
- Walk-Out Basement
- Basement Fills Entire Space Under The House
Outdoor Features
- Deck
- Patio
Schools
- Madison Elementary School
- Roosevelt Middle School
- Kennedy High School
Utilities
- Forced Air Heating and Cooling System
- Heating System Uses Gas
- Internet Available
Listing and Financial Details
- Assessor Parcel Number 141937700400000
Map
Home Values in the Area
Average Home Value in this Area
Tax History
| Year | Tax Paid | Tax Assessment Tax Assessment Total Assessment is a certain percentage of the fair market value that is determined by local assessors to be the total taxable value of land and additions on the property. | Land | Improvement |
|---|---|---|---|---|
| 2025 | $2,164 | $207,000 | $37,000 | $170,000 |
| 2024 | $2,758 | $148,400 | $28,100 | $120,300 |
| 2023 | $2,758 | $148,400 | $28,100 | $120,300 |
| 2022 | $2,526 | $143,000 | $28,100 | $114,900 |
| 2021 | $2,476 | $134,300 | $28,100 | $106,200 |
| 2020 | $2,476 | $124,100 | $23,700 | $100,400 |
| 2019 | $2,322 | $119,500 | $23,700 | $95,800 |
| 2018 | $2,252 | $119,500 | $23,700 | $95,800 |
| 2017 | $2,294 | $117,100 | $23,700 | $93,400 |
| 2016 | $2,419 | $117,100 | $23,700 | $93,400 |
| 2015 | $2,365 | $114,509 | $23,668 | $90,841 |
| 2014 | $2,180 | $114,509 | $23,668 | $90,841 |
| 2013 | $2,128 | $114,509 | $23,668 | $90,841 |
Property History
| Date | Event | Price | List to Sale | Price per Sq Ft | Prior Sale |
|---|---|---|---|---|---|
| 11/12/2025 11/12/25 | For Sale | $259,000 | +10.2% | $154 / Sq Ft | |
| 03/22/2024 03/22/24 | Sold | $235,000 | -2.1% | $126 / Sq Ft | View Prior Sale |
| 02/07/2024 02/07/24 | Pending | -- | -- | -- | |
| 01/31/2024 01/31/24 | For Sale | $240,000 | -- | $129 / Sq Ft |
Purchase History
| Date | Type | Sale Price | Title Company |
|---|---|---|---|
| Warranty Deed | $235,000 | None Listed On Document | |
| Warranty Deed | $235,000 | None Listed On Document | |
| Warranty Deed | $140,000 | None Listed On Document | |
| Interfamily Deed Transfer | -- | -- |
Mortgage History
| Date | Status | Loan Amount | Loan Type |
|---|---|---|---|
| Open | $11,750 | No Value Available | |
| Closed | $11,750 | No Value Available | |
| Open | $227,950 | New Conventional | |
| Closed | $227,950 | New Conventional | |
| Previous Owner | $156,893 | New Conventional |
Source: Iowa City Area Association of REALTORS®
MLS Number: 202506965
APN: 14193-77004-00000
- 2623 Iris Ave NW
- 623 27th St NW
- 615 27th St NW
- 3312 G Ave NW
- 425 28th St NW
- 3313 Crestwood Dr NW
- 1410 Adair Ct SW Unit Lot 2
- 1322 Woodside Dr NW
- 949 Westwood Dr NW
- 451 23rd St NW
- 3507 E Ave NW Unit F
- 327 NW Edgewood Rd Unit 324, 330, 336, 342 C
- 3509 E Ave NW Unit D
- 2825 Schultz Dr NW
- 2801 Schultz Dr NW
- 3107 Johnson Ave NW Unit 4
- 312 24th Ave NW
- 232 27th St NW
- 225 31st St NW
- 3600 Midway Dr NW
- 3200-3201 G Ave NW
- 1270 Edgewood Rd NW
- 321 28th St NW
- 1601 30th St NW
- 1210 Auburn Dr SW
- 4419 1st Ave SW
- 2202-2238 River Bluffs Dr
- 2415 River Bluff Dr NW
- 110 Jacolyn Dr SW
- 605 G Ave NW
- 417 C Ave NW
- 415 C Ave NW
- 2155 Westdale Dr SW
- 4227 21st Ave SW
- 5150 16th Ave SW
- 2200 Buckingham Dr NW
- 5200 16th Ave SW
- 901 9th St SW Unit Upper
- 100 1st Ave NE
- 600 2nd St SW







