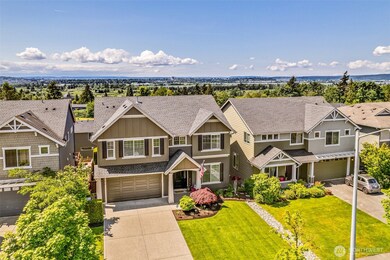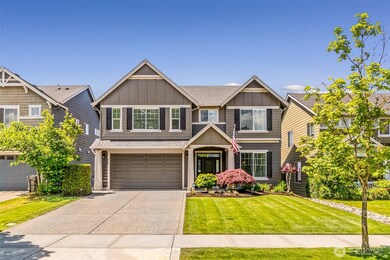
$1,049,000
- 5 Beds
- 3 Baths
- 2,801 Sq Ft
- 7627 10th St SE
- Lake Stevens, WA
Stunning new construction in Lake Stevens! Hillcrest Estates offers breathtaking views & luxury living. Enjoy a massive back deck that showcases sweeping vistas of the Olympic Mountains, the city skyline, and picturesque sunsets—an entertainer's dream. Inside, the open-concept floor plan is designed to maximize natural light w/oversized windows throughout. The gourmet kitchen, featuring quartz
Sam Burke John L. Scott Snohomish






