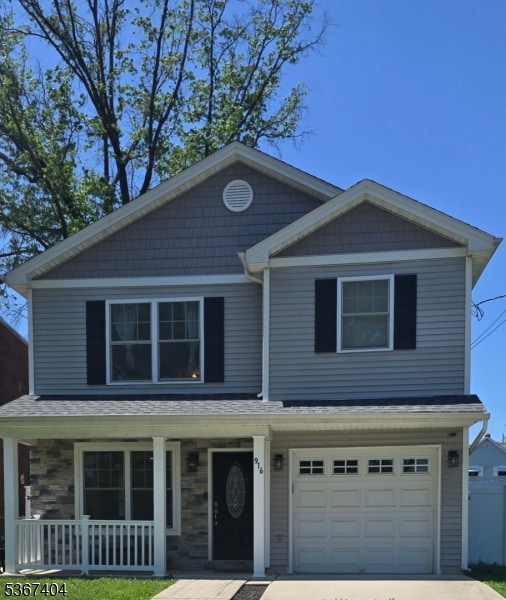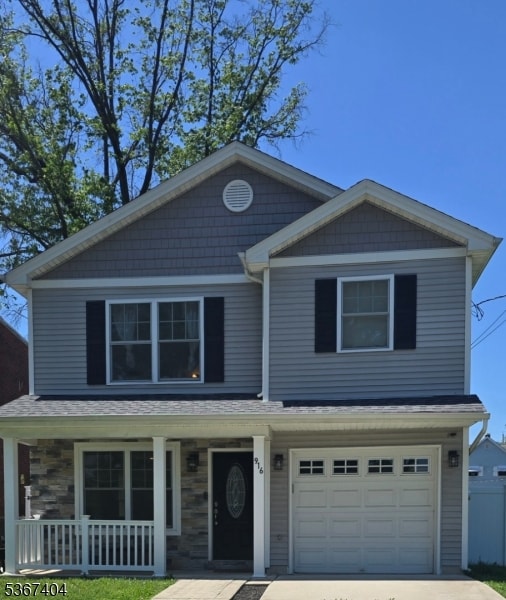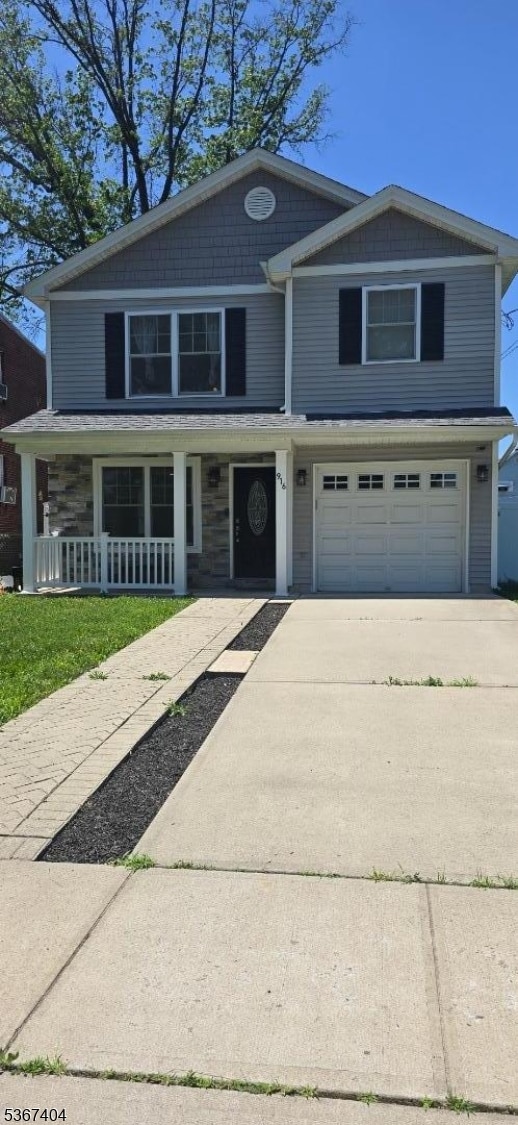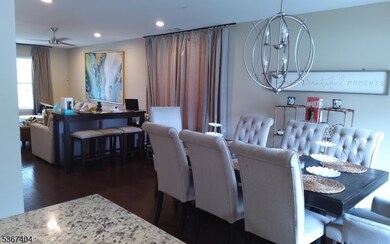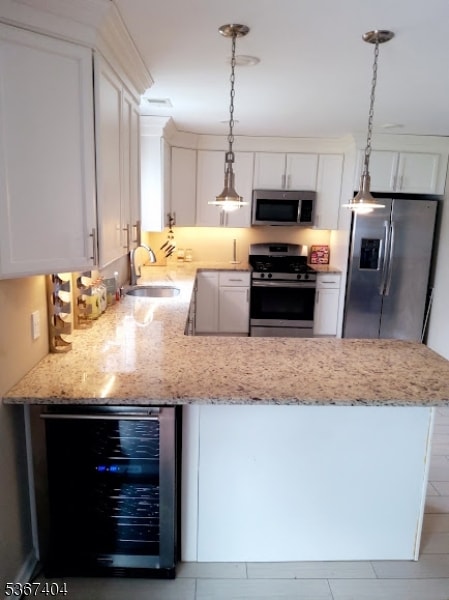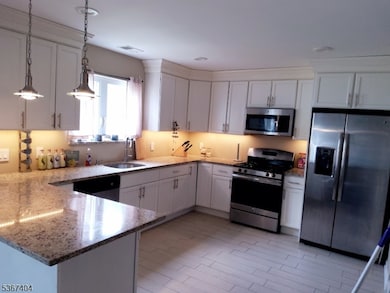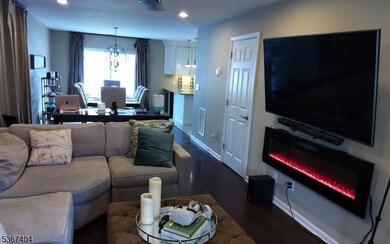
$549,000
- 4 Beds
- 2 Baths
- 1190 Union St
- Linden, NJ
Welcome to this beautifully renovated and versatile Split-Level home in the heart of Linden, designed with a true Mother-Daughter layout. Featuring spacious, sunlit rooms, gleaming hardwood floors, and thoughtful updates throughout, this home offers the perfect balance of style and function. The flexible floorplan includes a private lower-level living area with its own entrance?ideal for guests,
TOVIA LICHTMAN KELLER WILLIAMS MID-TOWN DIRECT
