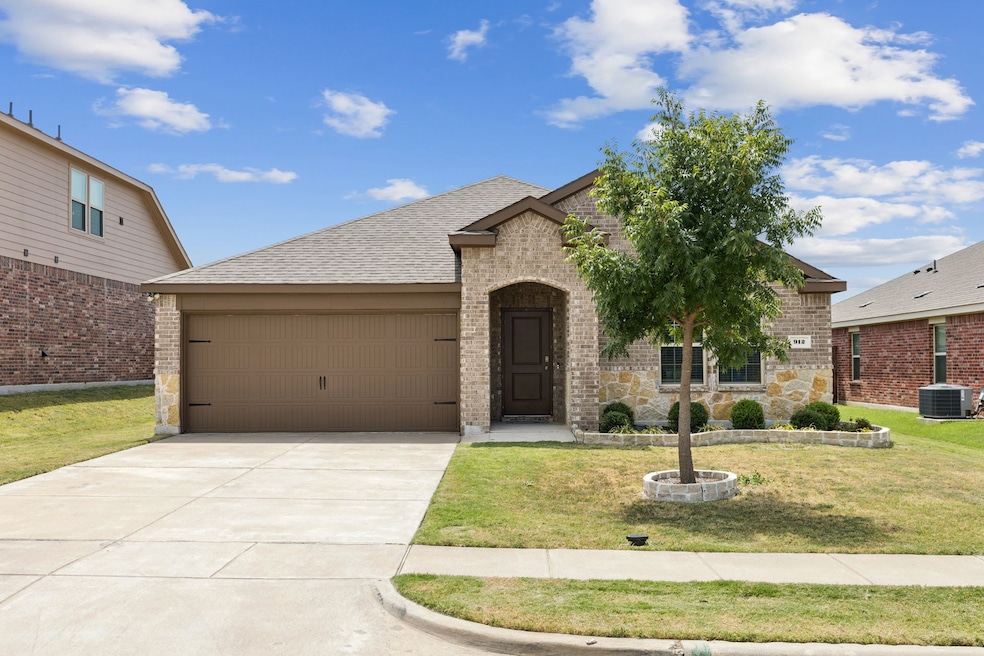
912 Alton Dr Aubrey, TX 76227
Estimated payment $2,217/month
Highlights
- Open Floorplan
- Granite Countertops
- Covered Patio or Porch
- Traditional Architecture
- Private Yard
- Walk-In Pantry
About This Home
Welcome to 912 Alton Drive in Aubrey, Texas! This warm and inviting home is designed with family living in mind. From its open layout to its comfortable backyard, every detail makes it easy to relax, entertain, and create lasting memories. Step inside to a bright, open-concept living area where the family can gather for movie nights or game days. The spacious kitchen features plenty of counter space, granite countertops, an abundance of cabinets for storage, stainless steel appliances, a walk-in pantry, and a large island that’s perfect for family meals or helping kids with homework while dinner cooks. The primary suite offers parents a quiet retreat, complete with a walk-in closet and private bathroom. Three additional bedrooms are just right for kids, guests, or even a playroom or home office. Out back, you’ll find a large private yard with room to run, play, or set up a swing set — perfect for backyard barbecues and summer fun. Located in a friendly, family-oriented neighborhood, this home is within walking distance of the community pool. Additional community amenities include soccer fields, a sand volleyball court, hike and bike trails, playgrounds, and a dog park. Costco, H-E-B, Frisco PGA Entertainment District, and the future Universal Studios are just a short drive away!
Listing Agent
Keller Williams Prosper Celina Brokerage Phone: 972-382-8882 License #0631543 Listed on: 09/01/2025

Home Details
Home Type
- Single Family
Est. Annual Taxes
- $5,576
Year Built
- Built in 2020
Lot Details
- 6,617 Sq Ft Lot
- Lot Dimensions are 54 x 120
- Gated Home
- Wood Fence
- Landscaped
- Interior Lot
- Sprinkler System
- Few Trees
- Private Yard
- Back Yard
HOA Fees
- $50 Monthly HOA Fees
Parking
- 2 Car Attached Garage
- Lighted Parking
- Front Facing Garage
- Garage Door Opener
- Driveway
Home Design
- Traditional Architecture
- Brick Exterior Construction
- Slab Foundation
- Shingle Roof
- Composition Roof
- Stone Veneer
Interior Spaces
- 1,579 Sq Ft Home
- 1-Story Property
- Open Floorplan
- Window Treatments
- Laundry in Utility Room
Kitchen
- Eat-In Kitchen
- Walk-In Pantry
- Electric Range
- Microwave
- Dishwasher
- Granite Countertops
- Disposal
Flooring
- Carpet
- Ceramic Tile
- Luxury Vinyl Plank Tile
Bedrooms and Bathrooms
- 4 Bedrooms
- Walk-In Closet
- 2 Full Bathrooms
Home Security
- Smart Home
- Fire and Smoke Detector
Outdoor Features
- Covered Patio or Porch
- Exterior Lighting
Schools
- Paloma Creek Elementary School
- Ray Braswell High School
Utilities
- Central Heating and Cooling System
- Electric Water Heater
Community Details
- Association fees include all facilities, management
- Essex Management Association
- Winn Ridge South Ph 1 Subdivision
Listing and Financial Details
- Legal Lot and Block 39 / FFF
- Assessor Parcel Number R757777
Map
Home Values in the Area
Average Home Value in this Area
Tax History
| Year | Tax Paid | Tax Assessment Tax Assessment Total Assessment is a certain percentage of the fair market value that is determined by local assessors to be the total taxable value of land and additions on the property. | Land | Improvement |
|---|---|---|---|---|
| 2025 | $6,332 | $332,889 | $92,474 | $240,415 |
| 2024 | $5,576 | $308,284 | $0 | $0 |
| 2023 | $5,832 | $280,258 | $92,474 | $260,526 |
| 2022 | $5,165 | $254,780 | $72,832 | $213,061 |
| 2021 | $5,035 | $231,618 | $62,901 | $168,717 |
| 2020 | $2,091 | $93,458 | $62,901 | $30,557 |
Property History
| Date | Event | Price | Change | Sq Ft Price |
|---|---|---|---|---|
| 09/02/2025 09/02/25 | For Sale | $314,900 | -- | $199 / Sq Ft |
Purchase History
| Date | Type | Sale Price | Title Company |
|---|---|---|---|
| Vendors Lien | -- | Dhi Title |
Mortgage History
| Date | Status | Loan Amount | Loan Type |
|---|---|---|---|
| Open | $210,871 | New Conventional |
Similar Homes in Aubrey, TX
Source: North Texas Real Estate Information Systems (NTREIS)
MLS Number: 21043363
APN: R757777
- 913 Alton Dr
- 905 English Dr
- 948 Brock Dr
- 841 Fueller Dr
- 800 Brock Dr
- 724 Alton Dr
- 1001 Alton Dr
- 8008 Gallup Ave
- 804 Glover Dr
- 1133 Cornerstone Dr
- 2604 Wesley Ave
- 2600 Wheeler Ave
- 1225 Pleasant Knoll Trail
- 1229 Rosebush Rd
- 1116 Cornerstone Dr
- 1217 Morning Ridge Trail
- 1236 Cornerstone Dr
- 1212 Old Glory Dr
- 1240 Morning Ridge Trail
- 1236 Arrowwood Dr
- 929 Alton Dr
- 829 English Dr
- 824 English Dr
- 720 Alton Dr
- 712 English Dr
- 848 Glover Dr
- 8016 Gallup Ave
- 964 Burnett Dr
- 1212 Rosebush Rd
- 1228 Pleasant Knoll Trail
- 1236 Rosebush Rd
- 1220 Morning Ridge Trail
- 1251 Arrowwood Dr
- 2633 Wheeler Ave
- 1252 Coyote Ridge
- 1312 Morning Ridge Trail
- 1316 Coyote Ridge
- 7608 Parade Dr
- 1409 Arrowwood Dr
- 917 Waggoner Dr






