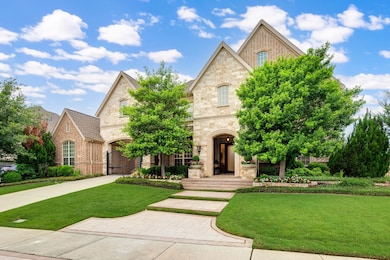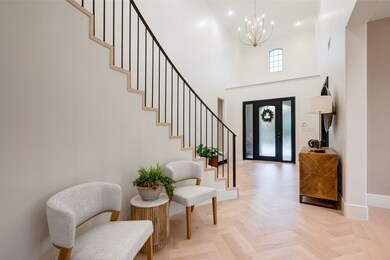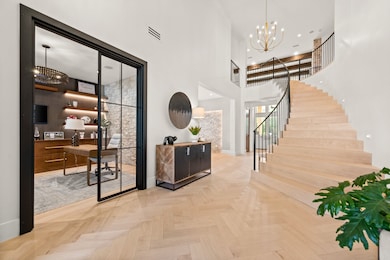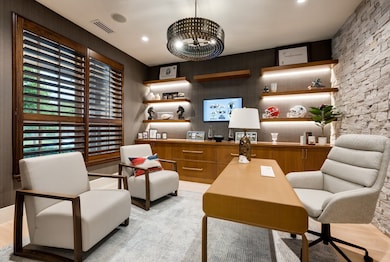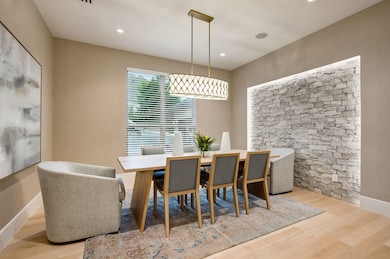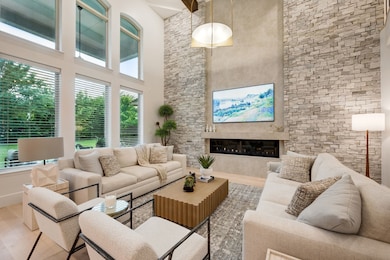
912 Berkshire Rd South Lake, TX 76092
Estimated payment $15,331/month
Highlights
- Electric Gate
- Built-In Refrigerator
- Wood Flooring
- Don T. Durham Intermediate School Rated A+
- Open Floorplan
- Corner Lot
About This Home
Stunning Southlake Showpiece with High-End Designer Finishes, ready to make it your Entertainment Paradise. Step into this meticulously renovated 5-bedroom, 5.5-bathroom masterpiece in one of Southlake’s most desirable neighborhoods. Over the last two years, this home has undergone extensive top-to-bottom renovations with no expense spared—every detail, finish, and fixture was chosen for long-term luxury living. Spa-inspired master bathroom is a true showstopper, with oversized slab walls, floating vanities, and integrated sinks that elevate everyday routines into a five-star experience. The kitchen is a chef’s dream, featuring cutting-edge Dekton surfaces, an integrated sink, a standalone refrigerator and freezer, nugget ice machine, built-in wine displays, and an appliance garage perfect for coffee lovers and kitchen gadget enthusiasts. Expansive butler’s pantry offers additional prep and storage space, ideal for entertaining. Upstairs, discover an entertainment sanctuary designed to impress. The open-concept media room features multiple large TVs, wet bar, and dedicated 110in screen—plus a state-of-the-art golf simulator projected on massive 150in screen. But it’s not just for golf: enjoy frisbee golf, hockey, baseball, dodgeball, or even test your aim in a virtual Wild West saloon. This immersive setup seamlessly transforms into a jaw-dropping family movie night experience. Three spacious bedrooms upstairs are perfect for family or guests, while the fifth bedroom offers incredible flexibility—it’s the ultimate kid’s dream room, playroom, or even a creative home office. The private guest en suite is tucked into a quiet wing of the home, making it an ideal retreat for visitors. The backyard offers a generous footprint—perfect for playtime, entertaining, or building the custom pool oasis of your dreams. This is a rare turnkey opportunity in the heart of Southlake—move-in ready, loaded with every luxury, and nestled in a prestigious, family-friendly neighborhood.
Listing Agent
OnDemand Realty Brokerage Phone: 940-435-1395 License #0681208 Listed on: 06/05/2025
Home Details
Home Type
- Single Family
Est. Annual Taxes
- $29,750
Year Built
- Built in 2013
Lot Details
- 0.4 Acre Lot
- Wrought Iron Fence
- Landscaped
- Corner Lot
- Interior Lot
- Few Trees
HOA Fees
- $125 Monthly HOA Fees
Parking
- 3 Car Attached Garage
- Front Facing Garage
- Garage Door Opener
- Drive Through
- Driveway
- Electric Gate
Home Design
- Brick Exterior Construction
- Slab Foundation
- Composition Roof
- Stone Veneer
Interior Spaces
- 5,315 Sq Ft Home
- 2-Story Property
- Open Floorplan
- Home Theater Equipment
- Ceiling Fan
- Chandelier
- Fireplace With Gas Starter
- Fireplace Features Masonry
- Family Room with Fireplace
- Great Room with Fireplace
- Fire and Smoke Detector
- Electric Dryer Hookup
Kitchen
- Eat-In Kitchen
- Double Oven
- Built-In Gas Range
- Microwave
- Built-In Refrigerator
- Dishwasher
- Kitchen Island
- Disposal
Flooring
- Wood
- Carpet
- Ceramic Tile
Bedrooms and Bathrooms
- 5 Bedrooms
- Double Vanity
Outdoor Features
- Rain Gutters
Schools
- Walnut Grove Elementary School
- Carroll High School
Utilities
- Central Heating and Cooling System
- Heating System Uses Natural Gas
- Vented Exhaust Fan
- Gas Water Heater
- High Speed Internet
- Cable TV Available
Community Details
- Association fees include ground maintenance, maintenance structure
- Insight Association
- Shady Oaks Add Subdivision
Listing and Financial Details
- Legal Lot and Block 10 / 6
- Assessor Parcel Number 41650484
Map
Home Values in the Area
Average Home Value in this Area
Tax History
| Year | Tax Paid | Tax Assessment Tax Assessment Total Assessment is a certain percentage of the fair market value that is determined by local assessors to be the total taxable value of land and additions on the property. | Land | Improvement |
|---|---|---|---|---|
| 2024 | $29,750 | $1,700,987 | $275,000 | $1,425,987 |
| 2023 | $20,759 | $1,448,064 | $275,000 | $1,173,064 |
| 2022 | $22,337 | $1,384,969 | $250,000 | $1,134,969 |
| 2021 | $21,461 | $941,255 | $250,000 | $691,255 |
| 2020 | $21,865 | $951,251 | $250,000 | $701,251 |
| 2019 | $23,035 | $951,251 | $250,000 | $701,251 |
| 2018 | $21,712 | $945,790 | $250,000 | $695,790 |
| 2017 | $23,080 | $931,167 | $250,000 | $681,167 |
| 2016 | $26,989 | $0 | $0 | $0 |
| 2015 | $18,367 | $917,100 | $300,000 | $617,100 |
| 2014 | $18,367 | $917,100 | $300,000 | $617,100 |
Property History
| Date | Event | Price | Change | Sq Ft Price |
|---|---|---|---|---|
| 06/05/2025 06/05/25 | For Sale | $2,300,000 | +28.1% | $433 / Sq Ft |
| 02/17/2023 02/17/23 | Sold | -- | -- | -- |
| 01/02/2023 01/02/23 | Pending | -- | -- | -- |
| 11/03/2022 11/03/22 | For Sale | $1,795,000 | -- | $338 / Sq Ft |
Purchase History
| Date | Type | Sale Price | Title Company |
|---|---|---|---|
| Deed | -- | First American Title Insurance | |
| Vendors Lien | -- | None Available |
Mortgage History
| Date | Status | Loan Amount | Loan Type |
|---|---|---|---|
| Closed | $0 | New Conventional | |
| Open | $1,400,000 | New Conventional | |
| Closed | $1,400,000 | New Conventional | |
| Previous Owner | $999,600 | New Conventional |
Similar Home in South Lake, TX
Source: North Texas Real Estate Information Systems (NTREIS)
MLS Number: 20960778
APN: 41650484
- 600 Loving Ct
- 812 Lexington Terrace
- 1403 Lands End Ct
- 921 Hampton Manor Way
- 1009 Hampton Manor Way
- 1205 Cross Timber Dr
- 306 Blanco Cir
- 1402 Thetford Ct
- 1211 Cross Timber Dr
- 310 Shady Oaks Dr
- 300 Shady Oaks Dr
- 645 Oak Hill Dr
- 1425 N Peytonville Ave
- 902 Mission Dr
- 3415 Kings Ct Unit T
- 1335 Hidden Glen
- 711 Saratoga Dr
- 501 Stonewall Ct
- 708 Dove Creek Trail
- 302 Dove Creek Trail
- 1425 N Peytonville Ave
- 106 Ascot Dr
- 510 Fox Glen
- 1043 Summerplace Ln
- 1342 Ten Bar Trail
- 209 Timber Lake Dr
- 1307 Normandy Dr
- 508 San Juan Dr
- 216 Canyon Lake Dr
- 1661 Tuscan Ridge Cir
- 109 Killdeer Ct
- 1621 Le Mans Ln
- 1418 Stone Lakes Dr
- 1415 Cambridge Crossing
- 1567 Dove Rd
- 719 Bryson Way
- 1113 La Salle Ln
- 801 Heatherglen Ct
- 220 Sweet St
- 1001 Winding Lake Blvd

