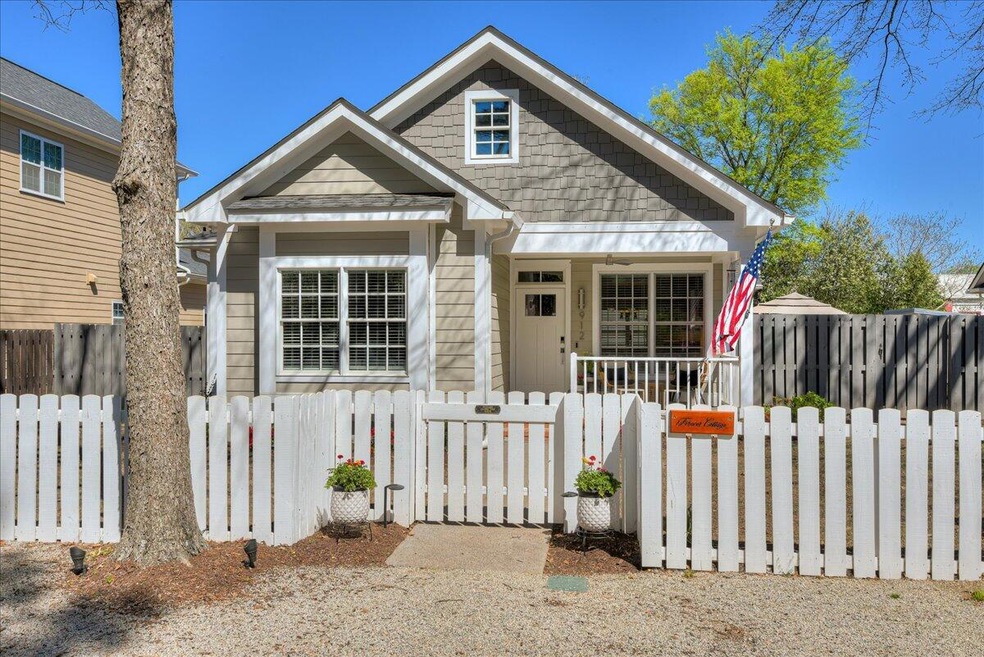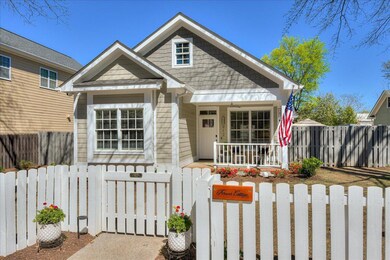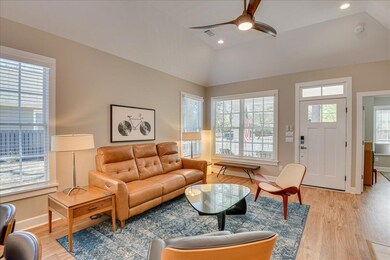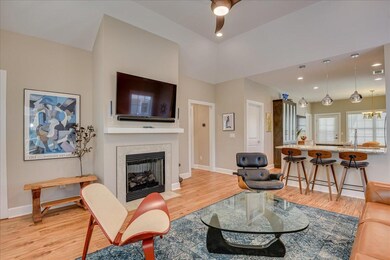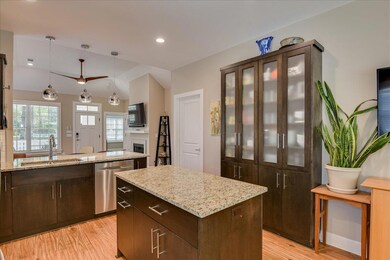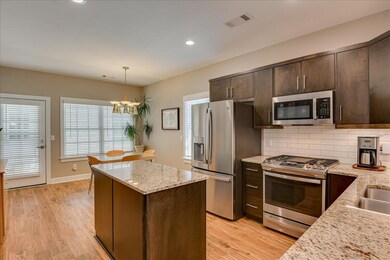
Highlights
- Updated Kitchen
- Combination Kitchen and Living
- No HOA
- Cathedral Ceiling
- Solid Surface Countertops
- Cottage
About This Home
As of February 2025912 Colleton Avenue also know as FOREVER COTTAGE is discreetly nestled in Aiken's desired Historic District. Built in 2021, Forever Cottage was thoughtfully designed and laid out for easy casual living. Under one roof you have a the main house PLUS an adorable 1 bedroom fully equipped apartment. The main house offers 3 bedrooms and 2 full bathrooms with a separate office space, nicely appointed primary and an open Kitchen, Living and Dining area. The main living area offers high ceilings, great natural light and a gas fireplace. There are multiple outdoor spaces to enjoy. The side yard has a nice patio area perfect for entertaining, grilling or just enjoying the great outdoors. The two car garage has ample storage with additional parking, both in the front and back of the property.
The apartment is absolutely precious. It is a 1/1 with a full kitchen, it's own pantry and laundry/storage area. The apartment has its own entrance, parking, and private outdoor space. It would be perfect for out of town guests, a mother-law suite or a rental. The possibilities for this space are endless.
Forever Cottage is an easily walk, bike or Golf Cart ride to the Wilcox, Downtown, The Hitchcock Woods, the dirt roads, the Horse District, Green Boundary, Polo Fields and so much more. Make this YOUR Forever Cottage Today!!!
There will be no showing prior to March 10th Open House from 2-3
Home Details
Home Type
- Single Family
Est. Annual Taxes
- $1,770
Year Built
- Built in 2021
Lot Details
- 10,019 Sq Ft Lot
- Fenced
- Landscaped
- Level Lot
- Front and Back Yard Sprinklers
Parking
- 2 Car Attached Garage
- Garage Door Opener
- Driveway
Home Design
- Cottage
- Slab Foundation
- Composition Roof
- HardiePlank Type
Interior Spaces
- 1,988 Sq Ft Home
- 1-Story Property
- Cathedral Ceiling
- Ceiling Fan
- Ventless Fireplace
- Gas Fireplace
- Insulated Windows
- Window Treatments
- Living Room with Fireplace
- Combination Kitchen and Living
- Laminate Flooring
- Crawl Space
- Storage In Attic
- Fire and Smoke Detector
- Washer and Electric Dryer Hookup
Kitchen
- Updated Kitchen
- Eat-In Kitchen
- Self-Cleaning Oven
- Range
- Microwave
- Dishwasher
- Kitchen Island
- Solid Surface Countertops
Bedrooms and Bathrooms
- 4 Bedrooms
- Walk-In Closet
- 3 Full Bathrooms
Eco-Friendly Details
- Energy-Efficient Windows
- Energy-Efficient Insulation
Outdoor Features
- Patio
Utilities
- Cooling Available
- Forced Air Heating System
- Heating System Uses Natural Gas
- Underground Utilities
- Tankless Water Heater
- Internet Available
- Cable TV Available
Community Details
- No Home Owners Association
- Built by Jason Smith
Listing and Financial Details
- Assessor Parcel Number 121-10-08-011
- Seller Concessions Not Offered
Ownership History
Purchase Details
Home Financials for this Owner
Home Financials are based on the most recent Mortgage that was taken out on this home.Purchase Details
Home Financials for this Owner
Home Financials are based on the most recent Mortgage that was taken out on this home.Purchase Details
Purchase Details
Purchase Details
Map
Similar Homes in Aiken, SC
Home Values in the Area
Average Home Value in this Area
Purchase History
| Date | Type | Sale Price | Title Company |
|---|---|---|---|
| Warranty Deed | $700,000 | None Listed On Document | |
| Warranty Deed | $700,000 | None Listed On Document | |
| Deed | $670,000 | None Listed On Document | |
| Deed | -- | None Listed On Document | |
| Deed | $99,000 | None Available | |
| Interfamily Deed Transfer | -- | None Available |
Mortgage History
| Date | Status | Loan Amount | Loan Type |
|---|---|---|---|
| Open | $700,000 | VA | |
| Closed | $700,000 | VA | |
| Previous Owner | $300,000 | Construction |
Property History
| Date | Event | Price | Change | Sq Ft Price |
|---|---|---|---|---|
| 02/28/2025 02/28/25 | Sold | $700,000 | -12.4% | $352 / Sq Ft |
| 01/02/2025 01/02/25 | For Sale | $799,000 | +19.3% | $402 / Sq Ft |
| 05/04/2023 05/04/23 | Sold | $670,000 | -1.3% | $337 / Sq Ft |
| 03/10/2023 03/10/23 | For Sale | $679,000 | +944.6% | $342 / Sq Ft |
| 02/29/2016 02/29/16 | Sold | $65,000 | 0.0% | $42 / Sq Ft |
| 12/15/2015 12/15/15 | Pending | -- | -- | -- |
| 11/30/2015 11/30/15 | For Sale | $65,000 | -- | $42 / Sq Ft |
Tax History
| Year | Tax Paid | Tax Assessment Tax Assessment Total Assessment is a certain percentage of the fair market value that is determined by local assessors to be the total taxable value of land and additions on the property. | Land | Improvement |
|---|---|---|---|---|
| 2023 | $1,770 | $19,640 | $3,970 | $391,680 |
| 2022 | $1,722 | $19,640 | $0 | $0 |
| 2021 | $1,383 | $5,960 | $0 | $0 |
| 2020 | $164 | $2,650 | $0 | $0 |
| 2019 | $263 | $2,650 | $0 | $0 |
| 2018 | $246 | $3,970 | $3,970 | $0 |
| 2017 | $920 | $0 | $0 | $0 |
| 2016 | $369 | $0 | $0 | $0 |
| 2015 | $332 | $0 | $0 | $0 |
| 2014 | $332 | $0 | $0 | $0 |
| 2013 | -- | $0 | $0 | $0 |
Source: Aiken Association of REALTORS®
MLS Number: 205329
APN: 121-10-08-011
- 230 Williamsburg St SE
- 1023 S South Boundary Ave SE
- 718 S Boundary Ave SE
- 338 Beaufort St SE
- 607 Colleton Ave SE
- 533 S Boundary Ave SE
- 1405 Thorpe Ln SE
- 411 Banks Mill Rd SE
- 400 Cumberland Ln SE
- 394 Cumberland Ln SE
- 388 Cumberland Ln SE
- 132 Union St SE
- 128 Union St SE
- 319 Locke Ln SE
- 1509 S Boundary Ave SE
- 338 Fairfield St SE
- 141 Union St NE
- 528 Gilbert St SE
- Tbd Sumter St NE
- 627 Magnolia St SE
