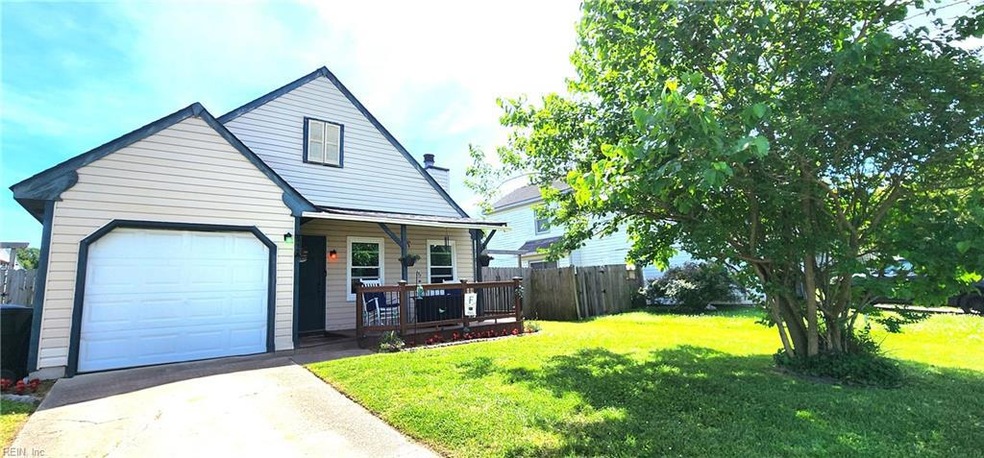
912 Creston Ct Virginia Beach, VA 23464
Highlights
- Deck
- Transitional Architecture
- Main Floor Primary Bedroom
- Centerville Elementary Rated A-
- Cathedral Ceiling
- 5-minute walk to Charlestowne Lakes South Park
About This Home
As of July 2024Great house that just feels like HOME in sought after Charlestowne Lakes South. Superb location, in a cul-de-sac and close to everything. Sought after schools too. Great floorplan with all living and eating areas downstairs along with 2 bedrooms and 2 full baths. Another large bedroom and huge loft upstairs overlooking great room. Great room with cathedral ceilings and skylights letting in all that natural light. Brand new windows, sliding glass door and new HVAC just installed! Great fenced yard for kids and/or pets. Deck off of kitchen and large shed out back for more storage. Don't miss this one!
Home Details
Home Type
- Single Family
Est. Annual Taxes
- $3,111
Year Built
- Built in 1983
Lot Details
- 6,534 Sq Ft Lot
- Cul-De-Sac
- Wood Fence
- Back Yard Fenced
- Property is zoned R5D
Home Design
- Transitional Architecture
- Slab Foundation
- Asphalt Shingled Roof
- Vinyl Siding
Interior Spaces
- 1,500 Sq Ft Home
- 2-Story Property
- Cathedral Ceiling
- Ceiling Fan
- Skylights
- Wood Burning Fireplace
- Entrance Foyer
- Home Office
- Loft
- Storm Doors
- Attic
Kitchen
- Breakfast Area or Nook
- Electric Range
- Microwave
- Dishwasher
- Disposal
Flooring
- Carpet
- Laminate
- Ceramic Tile
Bedrooms and Bathrooms
- 3 Bedrooms
- Primary Bedroom on Main
- En-Suite Primary Bedroom
- 2 Full Bathrooms
Laundry
- Laundry on main level
- Dryer
- Washer
Parking
- 1 Car Attached Garage
- Garage Door Opener
- Driveway
- On-Street Parking
Outdoor Features
- Deck
- Storage Shed
- Porch
Schools
- Centerville Elementary School
- Brandon Middle School
- Tallwood High School
Utilities
- Central Air
- Heat Pump System
- Electric Water Heater
- Cable TV Available
Community Details
- No Home Owners Association
- Charlestowne Lakes South 350 Subdivision
Ownership History
Purchase Details
Home Financials for this Owner
Home Financials are based on the most recent Mortgage that was taken out on this home.Purchase Details
Home Financials for this Owner
Home Financials are based on the most recent Mortgage that was taken out on this home.Purchase Details
Home Financials for this Owner
Home Financials are based on the most recent Mortgage that was taken out on this home.Purchase Details
Home Financials for this Owner
Home Financials are based on the most recent Mortgage that was taken out on this home.Purchase Details
Similar Homes in Virginia Beach, VA
Home Values in the Area
Average Home Value in this Area
Purchase History
| Date | Type | Sale Price | Title Company |
|---|---|---|---|
| Bargain Sale Deed | $355,000 | First American Title | |
| Warranty Deed | $244,000 | Attorney | |
| Deed | $146,000 | -- | |
| Deed | $86,700 | -- | |
| Deed | $81,961 | -- |
Mortgage History
| Date | Status | Loan Amount | Loan Type |
|---|---|---|---|
| Open | $362,632 | VA | |
| Previous Owner | $244,000 | VA | |
| Previous Owner | $143,863 | FHA | |
| Previous Owner | $86,615 | No Value Available |
Property History
| Date | Event | Price | Change | Sq Ft Price |
|---|---|---|---|---|
| 07/03/2024 07/03/24 | Sold | $355,000 | +1.4% | $237 / Sq Ft |
| 05/30/2024 05/30/24 | Pending | -- | -- | -- |
| 05/15/2024 05/15/24 | For Sale | $350,000 | -- | $233 / Sq Ft |
Tax History Compared to Growth
Tax History
| Year | Tax Paid | Tax Assessment Tax Assessment Total Assessment is a certain percentage of the fair market value that is determined by local assessors to be the total taxable value of land and additions on the property. | Land | Improvement |
|---|---|---|---|---|
| 2024 | $3,184 | $328,200 | $145,500 | $182,700 |
| 2023 | $3,111 | $314,200 | $134,400 | $179,800 |
| 2022 | $2,861 | $289,000 | $115,000 | $174,000 |
| 2021 | $2,465 | $249,000 | $94,000 | $155,000 |
| 2020 | $2,410 | $236,900 | $84,000 | $152,900 |
| 2019 | $2,316 | $203,600 | $84,000 | $119,600 |
| 2018 | $2,041 | $203,600 | $84,000 | $119,600 |
| 2017 | $2,084 | $207,900 | $87,000 | $120,900 |
| 2016 | $2,025 | $204,500 | $87,000 | $117,500 |
| 2015 | $1,947 | $196,700 | $87,000 | $109,700 |
| 2014 | $1,849 | $198,800 | $95,000 | $103,800 |
Agents Affiliated with this Home
-
Amy Holloway

Seller's Agent in 2024
Amy Holloway
Coldwell Banker Premier
(757) 739-3700
111 Total Sales
-
Matthew Salway

Buyer's Agent in 2024
Matthew Salway
Iron Valley Real Estate Hampton Roads
(757) 645-9700
398 Total Sales
Map
Source: Real Estate Information Network (REIN)
MLS Number: 10532439
APN: 1464-26-0981
- 924 Dallas Ct
- 1825 Heald Way
- 6017 Glen View Dr
- 2077 Bizzone Cir
- 913 Lym Dr
- 5317 Denver Dr
- 1909 Mill Pond Dr
- 1225 Veranda Way
- 1225 Plantation Lakes Cir
- 1420 Birch Leaf Rd
- 2000 Monument Dr
- 1120 Veranda Way
- 1853 Volvo Pkwy
- 5425 Pepper Place
- 1449 Shortleaf Ln
- 1821 Volvo Pkwy
- 1793 Stonehaven Ln
- 1977 Centerville Turnpike
- 1664 Ashton Dr
- 5777 Glen View Dr
