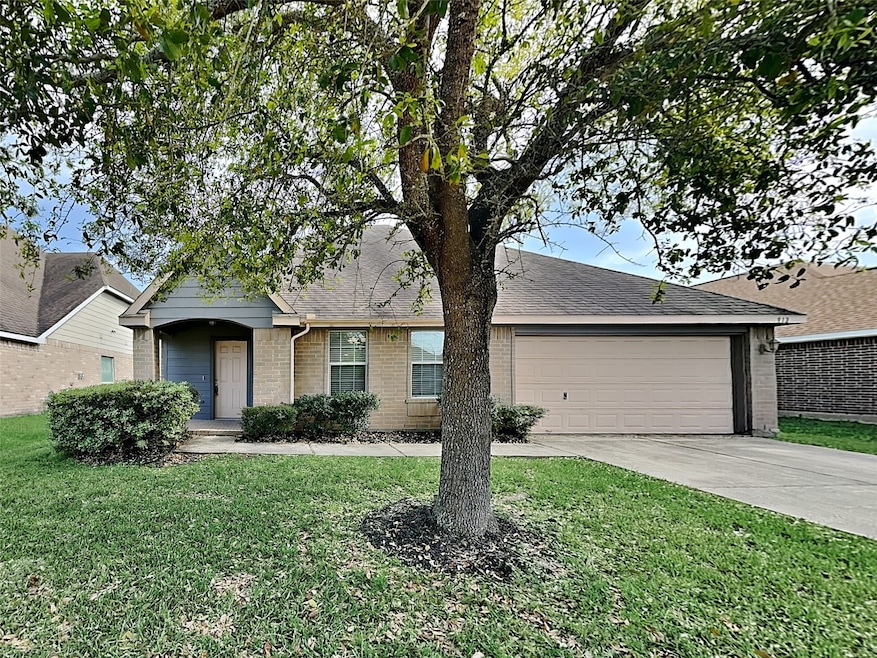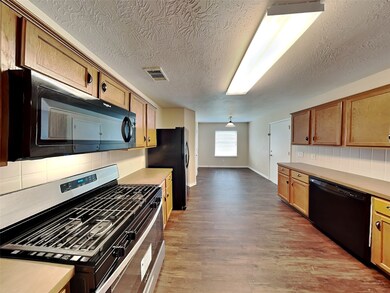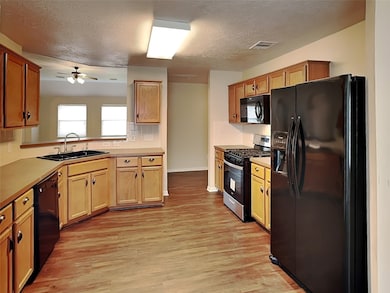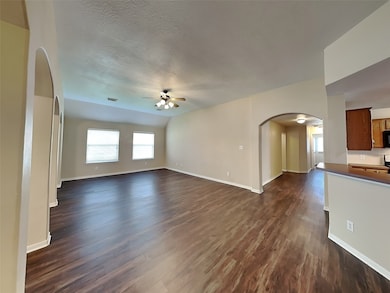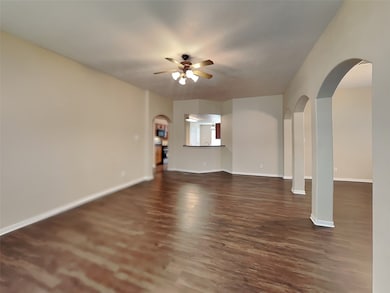912 Curry St Baytown, TX 77521
4
Beds
2
Baths
2,070
Sq Ft
6,598
Sq Ft Lot
Highlights
- Traditional Architecture
- Solid Surface Countertops
- 2 Car Attached Garage
- Wood Flooring
- Fenced Yard
- Breakfast Bar
About This Home
This home is located at 912 Curry St, Baytown, TX 77521 and is currently priced at $2,095. This property was built in 2007. 912 Curry St is a home located in Harris County with nearby schools including Crockett Elementary School, Gentry J High School, and Sterling High School.
Home Details
Home Type
- Single Family
Est. Annual Taxes
- $5,915
Year Built
- Built in 2007
Lot Details
- 6,598 Sq Ft Lot
- Fenced Yard
Parking
- 2 Car Attached Garage
Home Design
- Traditional Architecture
Interior Spaces
- 2,070 Sq Ft Home
- 1-Story Property
- Ceiling Fan
Kitchen
- Breakfast Bar
- Microwave
- Dishwasher
- Solid Surface Countertops
Flooring
- Wood
- Laminate
- Tile
Bedrooms and Bathrooms
- 4 Bedrooms
- 2 Full Bathrooms
Schools
- Crockett Elementary School
- Gentry Junior High School
- Sterling High School
Utilities
- Central Heating and Cooling System
- Heating System Uses Gas
Listing and Financial Details
- Property Available on 3/18/25
- 12 Month Lease Term
Community Details
Overview
- Ah4r Association
- Crockett Park Subdivision
Pet Policy
- Call for details about the types of pets allowed
- Pet Deposit Required
Map
Source: Houston Association of REALTORS®
MLS Number: 89548943
APN: 1265680010039
Nearby Homes
- 917 Almond St
- 930 Sage St
- 928 Hartman Dr
- 18 Belview St
- 612 Hartman Dr
- 117 Craig St
- 623 Barkaloo Rd
- 4505 Chaparral Dr
- 0 Blue Heron Pkwy
- 4823 N Main St
- 426 N Lindbergh Ct
- 1005 Redberry Hill Rd
- 1203 Massey Tompkins Rd
- 0 N Main St
- 4507 Red Yucca Dr
- 4603 Red Yucca Dr
- 3611 Apache Meadows Dr
- 322 Massey Tompkins Rd Unit LOT 35
- 1502 Sierra Dr
- 1405 Sagebrush Trail
