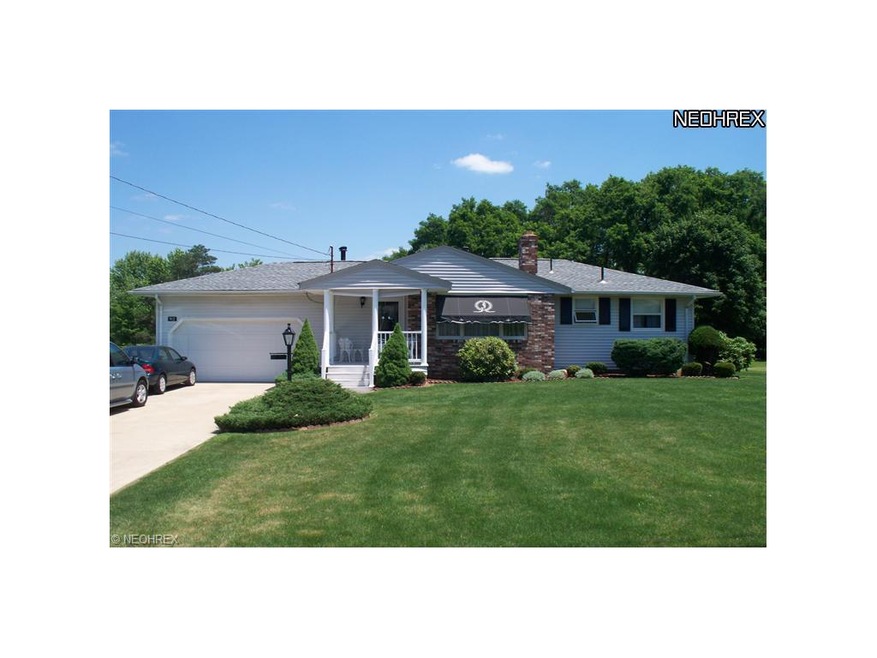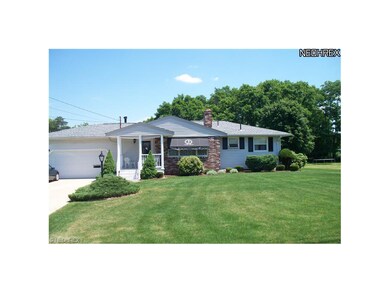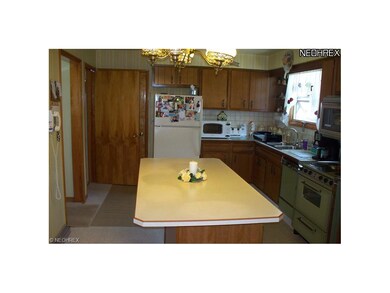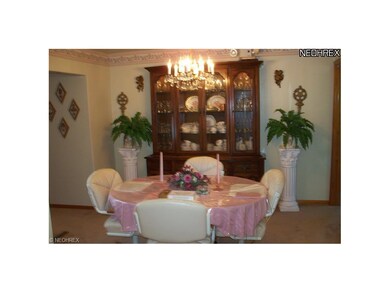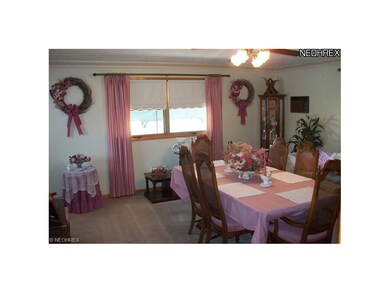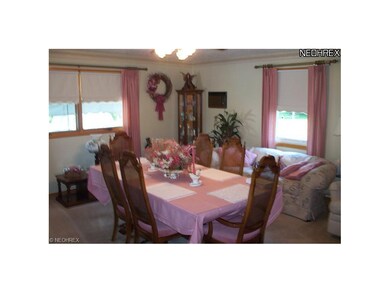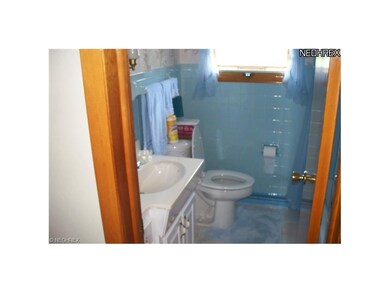
912 David Ln NE Brookfield, OH 44403
Highlights
- 1 Fireplace
- Patio
- 1-Story Property
- 2 Car Attached Garage
- Forced Air Heating and Cooling System
About This Home
As of August 2018Excellent 3-4 bedroom ranch has island in kitchen, Dining area, central air, 2 baths. Full basement has large L-Shaped rec room that is approx. 17x22 & 10x19 bar area, 4th bedroom or exercise room and laundry room. Nicely finished attached 2-car garage with natural stone type floor. Just in time for summer fun with approx. 32x16 fenced-in inground pool and 12x44 concrete patio + extra patio around pool in very private backyard
Home Details
Home Type
- Single Family
Est. Annual Taxes
- $2,033
Year Built
- Built in 1970
Lot Details
- 0.36 Acre Lot
- Lot Dimensions are 100x157
- Chain Link Fence
Home Design
- Brick Exterior Construction
- Asphalt Roof
- Vinyl Construction Material
Interior Spaces
- 1-Story Property
- 1 Fireplace
- Partially Finished Basement
- Basement Fills Entire Space Under The House
Kitchen
- Built-In Oven
- Range
- Dishwasher
Bedrooms and Bathrooms
- 3 Bedrooms
- 2 Full Bathrooms
Parking
- 2 Car Attached Garage
- Garage Door Opener
Outdoor Features
- Patio
Utilities
- Forced Air Heating and Cooling System
- Heating System Uses Gas
Listing and Financial Details
- Assessor Parcel Number 03255405
Ownership History
Purchase Details
Home Financials for this Owner
Home Financials are based on the most recent Mortgage that was taken out on this home.Purchase Details
Home Financials for this Owner
Home Financials are based on the most recent Mortgage that was taken out on this home.Purchase Details
Similar Homes in Brookfield, OH
Home Values in the Area
Average Home Value in this Area
Purchase History
| Date | Type | Sale Price | Title Company |
|---|---|---|---|
| Warranty Deed | $149,900 | None Available | |
| Warranty Deed | $128,500 | None Available | |
| Deed | -- | -- |
Mortgage History
| Date | Status | Loan Amount | Loan Type |
|---|---|---|---|
| Open | $50,000 | New Conventional | |
| Open | $147,200 | New Conventional | |
| Closed | $129,640 | New Conventional | |
| Closed | $126,400 | New Conventional | |
| Closed | $112,425 | New Conventional | |
| Previous Owner | $98,400 | New Conventional |
Property History
| Date | Event | Price | Change | Sq Ft Price |
|---|---|---|---|---|
| 08/23/2018 08/23/18 | Sold | $149,900 | 0.0% | $56 / Sq Ft |
| 07/18/2018 07/18/18 | Pending | -- | -- | -- |
| 07/06/2018 07/06/18 | For Sale | $149,900 | 0.0% | $56 / Sq Ft |
| 06/01/2018 06/01/18 | Pending | -- | -- | -- |
| 05/10/2018 05/10/18 | For Sale | $149,900 | 0.0% | $56 / Sq Ft |
| 04/26/2018 04/26/18 | Pending | -- | -- | -- |
| 04/13/2018 04/13/18 | Price Changed | $149,900 | -6.6% | $56 / Sq Ft |
| 10/17/2017 10/17/17 | Price Changed | $160,500 | -4.2% | $60 / Sq Ft |
| 09/25/2017 09/25/17 | For Sale | $167,500 | +30.4% | $62 / Sq Ft |
| 08/23/2013 08/23/13 | Sold | $128,500 | -7.5% | $96 / Sq Ft |
| 07/31/2013 07/31/13 | Pending | -- | -- | -- |
| 06/19/2013 06/19/13 | For Sale | $138,900 | -- | $104 / Sq Ft |
Tax History Compared to Growth
Tax History
| Year | Tax Paid | Tax Assessment Tax Assessment Total Assessment is a certain percentage of the fair market value that is determined by local assessors to be the total taxable value of land and additions on the property. | Land | Improvement |
|---|---|---|---|---|
| 2024 | $2,754 | $60,130 | $9,100 | $51,030 |
| 2023 | $2,754 | $60,130 | $9,100 | $51,030 |
| 2022 | $2,705 | $47,880 | $8,330 | $39,550 |
| 2021 | $2,534 | $47,880 | $8,330 | $39,550 |
| 2020 | $2,518 | $47,880 | $8,330 | $39,550 |
| 2019 | $2,426 | $43,020 | $7,700 | $35,320 |
| 2018 | $2,468 | $43,020 | $7,700 | $35,320 |
| 2017 | $1,425 | $43,020 | $7,700 | $35,320 |
| 2016 | $2,210 | $38,080 | $7,700 | $30,380 |
| 2015 | $2,214 | $38,080 | $7,700 | $30,380 |
| 2014 | $2,204 | $38,080 | $7,700 | $30,380 |
| 2013 | $1,797 | $40,360 | $7,700 | $32,660 |
Agents Affiliated with this Home
-

Seller's Agent in 2018
Terra Goldner
Deleted Agent
-
Theresa Goldner

Seller Co-Listing Agent in 2018
Theresa Goldner
BHHS Northwood
(330) 984-6807
26 Total Sales
-
Tibitha Matheney

Buyer's Agent in 2018
Tibitha Matheney
CENTURY 21 Lakeside Realty
(440) 954-1709
375 Total Sales
-
Gary Mayle

Seller's Agent in 2013
Gary Mayle
Mayle Realty Inc.
(330) 534-1147
54 Total Sales
-
Leslie Cornicello

Buyer's Agent in 2013
Leslie Cornicello
William Zamarelli, Inc.
(330) 219-8224
185 Total Sales
Map
Source: MLS Now
MLS Number: 3419658
APN: 03-255405
- 1000 State Route 7 NE
- 6850 Warren Sharon Rd
- 6898 Grove St
- 6733 Warren Sharon Rd
- 421 Hills Creek Rd Unit 421
- 490 Bedford Rd SE
- 625 Bedford Rd SE
- 365 Sunset Dr
- 415 Sunset Dr
- 6333 Warren Sharon Rd
- 1370 Custer Orangeville Rd
- 6231 Warren - Sharon Rd
- 872 Yankee Run Rd
- 0 Addison Rd
- 1231 Sharon Hogue Rd
- 6739 Stewart Sharon Rd
- 7182 Stewart Sharon Rd
- 0 Jacqueline Dr NE
- 6397 King-Graves Rd
- 496 Ashland Dr
