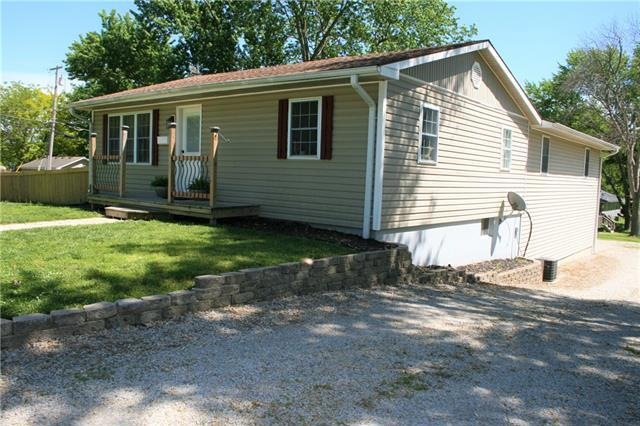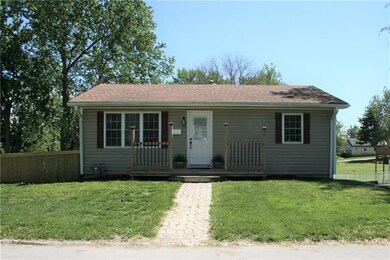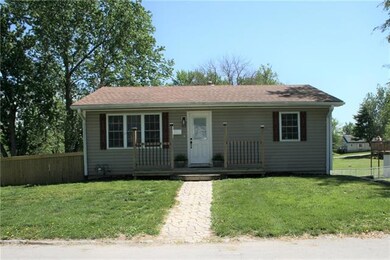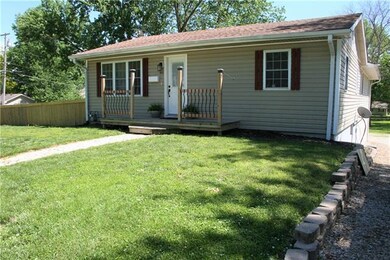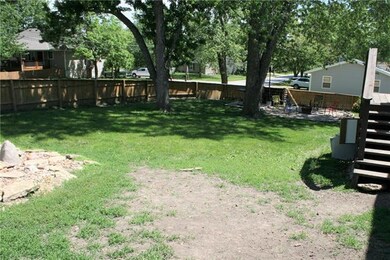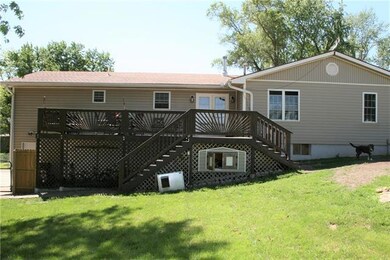
912 E 3rd St Cameron, MO 64429
Highlights
- Deck
- Traditional Architecture
- Enclosed patio or porch
- Parkview Elementary School Rated A-
- No HOA
- 2 Car Attached Garage
About This Home
As of July 2022Beautiful home in a GREAT neighborhood! This home includes 3 bedrooms and 2 bathrooms on the main level with 2 additional non-conforming bedrooms and 1 bath in the basement. Large fenced in yard with a beautiful deck on a spacious corner lot. 2 car attached garage leading into to the basement. This home is move in ready!
Last Agent to Sell the Property
Berkshire Hathaway HomeService License #2015019017 Listed on: 05/23/2022

Home Details
Home Type
- Single Family
Est. Annual Taxes
- $1,018
Year Built
- Built in 1963
Lot Details
- 0.32 Acre Lot
- Wood Fence
- Paved or Partially Paved Lot
Parking
- 2 Car Attached Garage
- Rear-Facing Garage
Home Design
- Traditional Architecture
- Composition Roof
- Vinyl Siding
Interior Spaces
- Ceiling Fan
- Combination Dining and Living Room
- Attic Fan
- Laundry on main level
Kitchen
- Eat-In Kitchen
- Cooktop
- Dishwasher
Flooring
- Carpet
- Concrete
- Tile
Bedrooms and Bathrooms
- 3 Bedrooms
- 3 Full Bathrooms
Unfinished Basement
- Basement Fills Entire Space Under The House
- Garage Access
Outdoor Features
- Deck
- Enclosed patio or porch
Schools
- Parkview Elementary School
- Cameron High School
Utilities
- Central Heating and Cooling System
Community Details
- No Home Owners Association
Listing and Financial Details
- Assessor Parcel Number 01-06.0-23-001-033-002.000
Ownership History
Purchase Details
Home Financials for this Owner
Home Financials are based on the most recent Mortgage that was taken out on this home.Purchase Details
Similar Homes in Cameron, MO
Home Values in the Area
Average Home Value in this Area
Purchase History
| Date | Type | Sale Price | Title Company |
|---|---|---|---|
| Warranty Deed | -- | New Title Company Name | |
| Deed | -- | -- |
Property History
| Date | Event | Price | Change | Sq Ft Price |
|---|---|---|---|---|
| 07/22/2022 07/22/22 | Sold | -- | -- | -- |
| 06/10/2022 06/10/22 | Pending | -- | -- | -- |
| 06/06/2022 06/06/22 | For Sale | $239,000 | 0.0% | $69 / Sq Ft |
| 05/27/2022 05/27/22 | Pending | -- | -- | -- |
| 05/23/2022 05/23/22 | For Sale | $239,000 | +73.8% | $69 / Sq Ft |
| 08/25/2017 08/25/17 | Sold | -- | -- | -- |
| 07/08/2017 07/08/17 | Pending | -- | -- | -- |
| 06/06/2017 06/06/17 | For Sale | $137,500 | -- | -- |
Tax History Compared to Growth
Tax History
| Year | Tax Paid | Tax Assessment Tax Assessment Total Assessment is a certain percentage of the fair market value that is determined by local assessors to be the total taxable value of land and additions on the property. | Land | Improvement |
|---|---|---|---|---|
| 2024 | $1,115 | $16,912 | $3,072 | $13,840 |
| 2023 | $1,115 | $16,912 | $3,072 | $13,840 |
| 2022 | $1,024 | $15,654 | $3,072 | $12,582 |
| 2021 | $1,018 | $15,654 | $3,072 | $12,582 |
| 2020 | $940 | $14,231 | $2,793 | $11,438 |
| 2019 | $932 | $14,231 | $2,793 | $11,438 |
| 2018 | $754 | $14,231 | $2,793 | $11,438 |
| 2017 | $752 | $14,231 | $2,793 | $11,438 |
| 2016 | $754 | $14,231 | $2,793 | $11,438 |
| 2013 | -- | $14,230 | $0 | $0 |
Agents Affiliated with this Home
-

Seller's Agent in 2022
Brandi Holifield
Berkshire Hathaway HomeService
(816) 592-9221
8 Total Sales
-

Buyer's Agent in 2022
Ryan Siefert
Real Broker, LLC
(816) 839-0374
15 Total Sales
-
M
Seller's Agent in 2017
Marilyn Eaton
NextHome Legacy 3
(816) 724-1103
50 Total Sales
-
J
Buyer's Agent in 2017
Jana Hanson
Century 21 Crossroads
(816) 261-8924
10 Total Sales
Map
Source: Heartland MLS
MLS Number: 2383317
APN: 01-06.0-23-001-033-002.000
- 103 S Center St
- 728 E 3rd St
- 910 E Prospect St
- 1206 Sam Den Cir
- 804 E 4th St
- 1307 Sam Den Cir
- 305 Crimson Ct
- 606 E 3rd St
- 1402 Glenda Terrace
- 314 E 2nd St
- 1703 Bluestem Cir
- 321 E 5th St
- 325 S Walnut St
- 412 N Main St
- 000 N Highway 69
- 418 N Chestnut St
- 411 Clinton Dr
- 611 N Main St
- 108 S Chestnut St
- 623 N Main St
