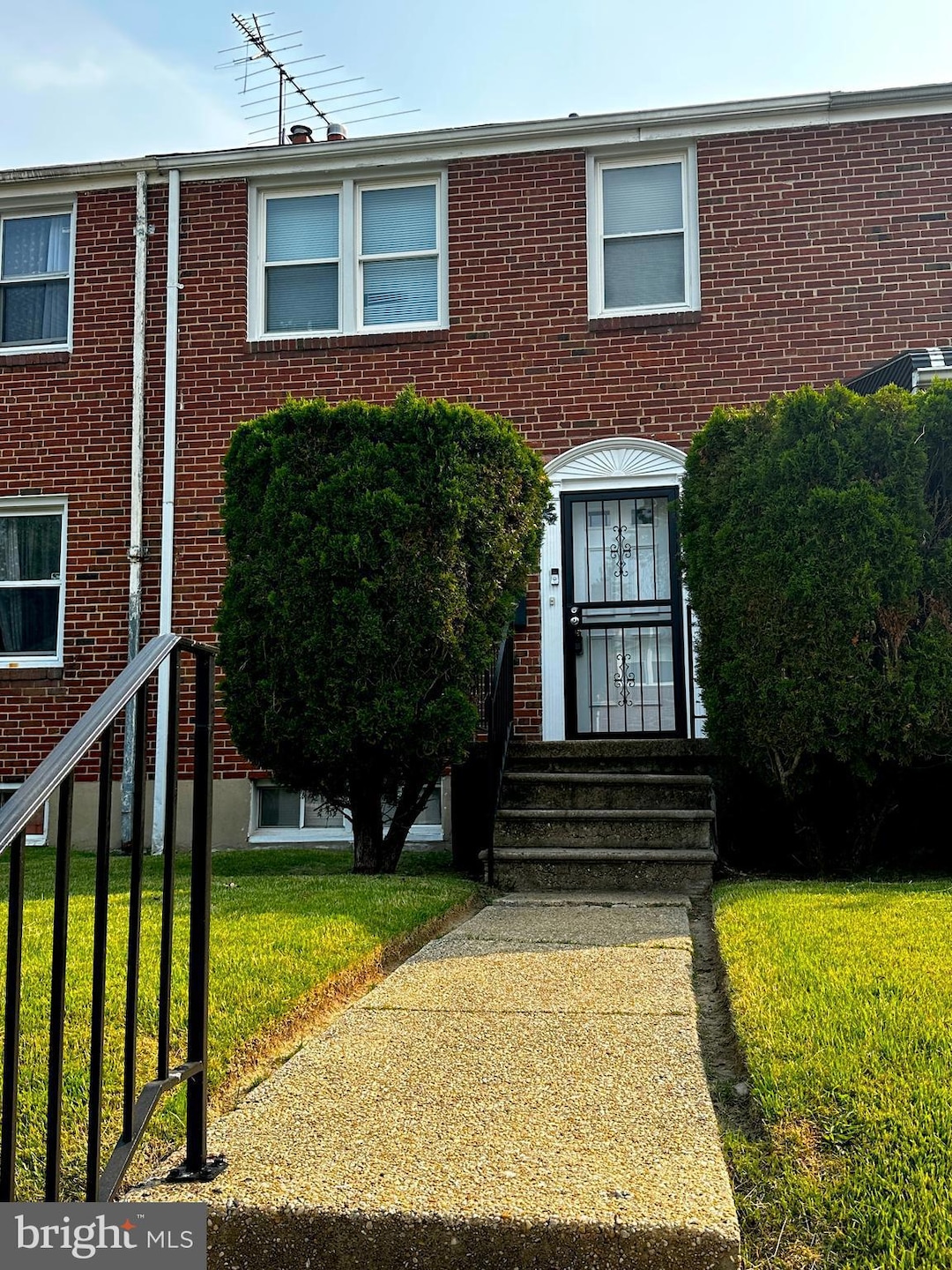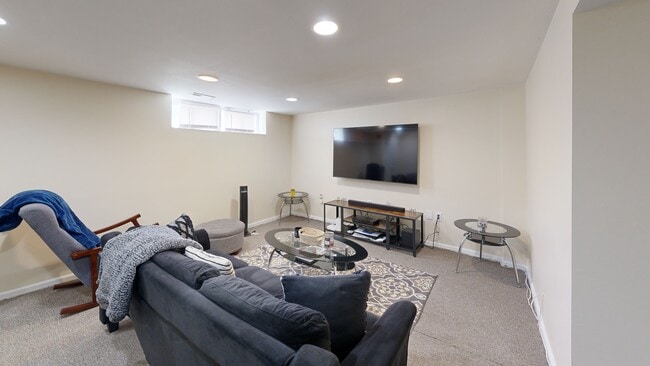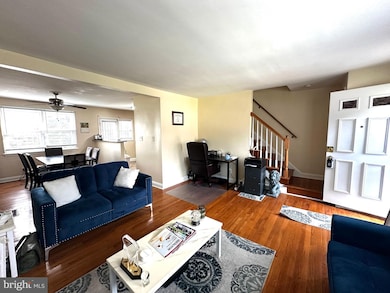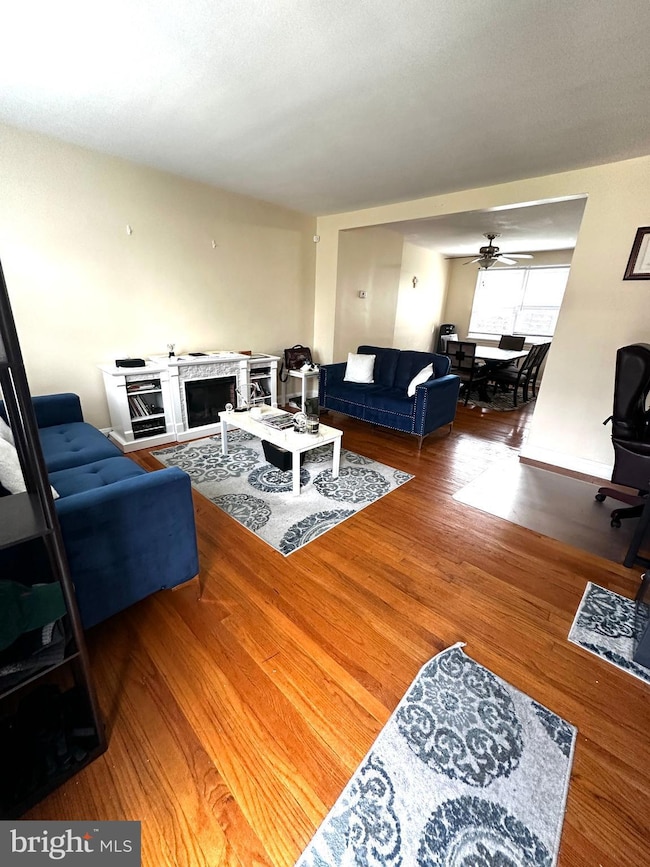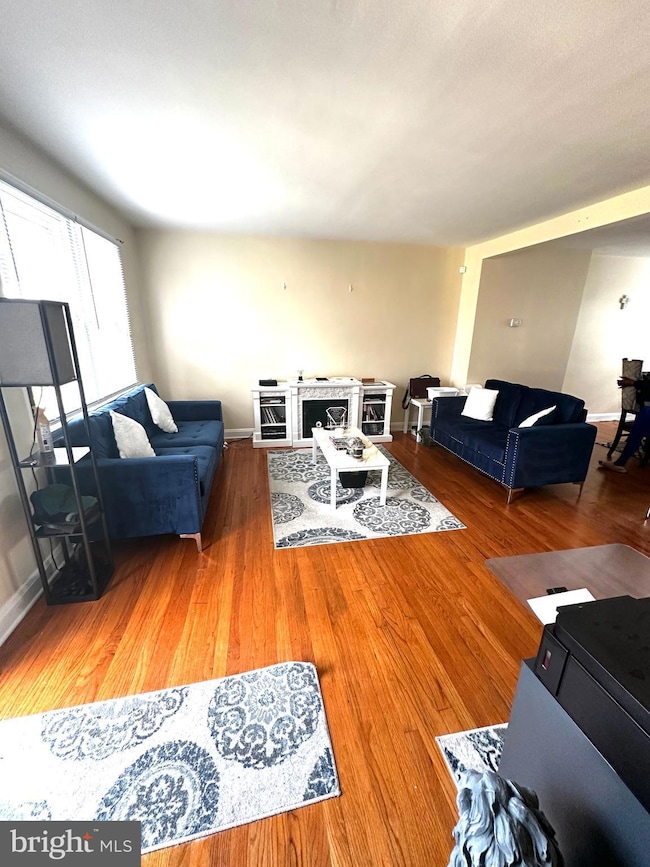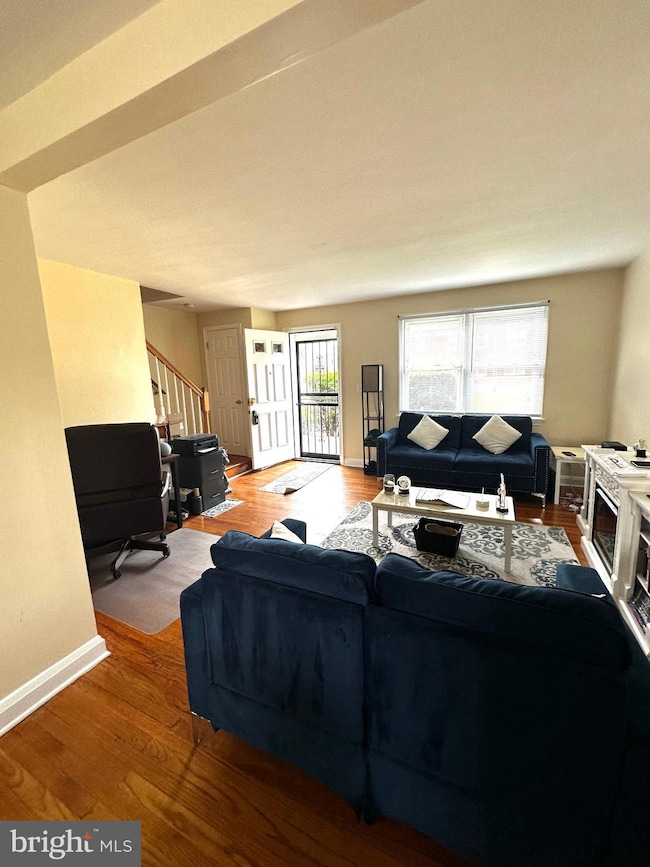
912 Evesham Ave Baltimore, MD 21212
Chinquapin Park NeighborhoodEstimated payment $1,564/month
Highlights
- Colonial Architecture
- Attic
- Porch
- Wood Flooring
- No HOA
- Double Pane Windows
About This Home
******SELLER OFFERING $2000 IN CLOSING COSTS HELP WITH FULL PRICE OFFER****** Why rent when you can own and start building equity in this charming brick townhome? This 3-bedroom, 2 full bath home is ideally located just a short walk to Chinquapin Park and minutes from Belvedere Square.
Enjoy wood floors throughout the main and upper levels, an updated kitchen that opens to the dining room, and stylishly renovated bathrooms. The finished walk-out basement adds valuable living space and includes a full bath—perfect for a guest suite, rec room, or home office.
Step out from the kitchen onto a concrete rear deck overlooking a fully fenced backyard, ideal for entertaining or relaxing. The deep rear yard also offers potential for a parking pad with alley access.
Move-in ready and full of charm, this home offers city convenience and the long-term benefits of homeownership.
Townhouse Details
Home Type
- Townhome
Est. Annual Taxes
- $3,813
Year Built
- Built in 1950 | Remodeled in 2010
Lot Details
- 1,562 Sq Ft Lot
- Back Yard Fenced
- Chain Link Fence
Parking
- On-Street Parking
Home Design
- Colonial Architecture
- Brick Exterior Construction
- Block Foundation
- Asphalt Roof
Interior Spaces
- Property has 3 Levels
- Ceiling Fan
- Recessed Lighting
- Double Pane Windows
- Insulated Windows
- Insulated Doors
- Six Panel Doors
- Family Room
- Living Room
- Dining Room
- Attic
Kitchen
- Stove
- Built-In Microwave
- Disposal
Flooring
- Wood
- Carpet
- Tile or Brick
Bedrooms and Bathrooms
- 3 Bedrooms
- En-Suite Primary Bedroom
Laundry
- Electric Dryer
- Washer
Finished Basement
- Heated Basement
- Walk-Out Basement
- Interior and Exterior Basement Entry
- Laundry in Basement
Home Security
Outdoor Features
- Porch
Schools
- Paul Laurence Dunbar High School
Utilities
- Forced Air Heating and Cooling System
- Hot Water Heating System
- Natural Gas Water Heater
- Cable TV Available
Listing and Financial Details
- Tax Lot 027S
- Assessor Parcel Number 0327565138A027S
Community Details
Overview
- No Home Owners Association
- Chinquapin Park Subdivision
Pet Policy
- No Pets Allowed
Security
- Storm Doors
Map
Home Values in the Area
Average Home Value in this Area
Tax History
| Year | Tax Paid | Tax Assessment Tax Assessment Total Assessment is a certain percentage of the fair market value that is determined by local assessors to be the total taxable value of land and additions on the property. | Land | Improvement |
|---|---|---|---|---|
| 2025 | $3,796 | $174,500 | -- | -- |
| 2024 | $3,796 | $161,600 | $30,000 | $131,600 |
| 2023 | $3,720 | $157,633 | $0 | $0 |
| 2022 | $3,627 | $153,667 | $0 | $0 |
| 2021 | $3,533 | $149,700 | $30,000 | $119,700 |
| 2020 | $3,428 | $145,267 | $0 | $0 |
| 2019 | $3,308 | $140,833 | $0 | $0 |
| 2018 | $3,219 | $136,400 | $30,000 | $106,400 |
| 2017 | $3,145 | $133,267 | $0 | $0 |
| 2016 | $2,880 | $130,133 | $0 | $0 |
| 2015 | $2,880 | $127,000 | $0 | $0 |
| 2014 | $2,880 | $125,200 | $0 | $0 |
Property History
| Date | Event | Price | Change | Sq Ft Price |
|---|---|---|---|---|
| 09/19/2025 09/19/25 | Price Changed | $235,900 | -1.6% | $174 / Sq Ft |
| 08/26/2025 08/26/25 | Price Changed | $239,700 | -2.0% | $177 / Sq Ft |
| 06/25/2025 06/25/25 | Price Changed | $244,700 | -3.7% | $181 / Sq Ft |
| 06/06/2025 06/06/25 | For Sale | $254,000 | -- | $188 / Sq Ft |
Purchase History
| Date | Type | Sale Price | Title Company |
|---|---|---|---|
| Deed | $139,000 | Kg Title Inc | |
| Deed | $30,416 | -- | |
| Deed | $30,416 | -- | |
| Deed | $48,013 | -- | |
| Deed | $50,300 | -- |
Mortgage History
| Date | Status | Loan Amount | Loan Type |
|---|---|---|---|
| Open | $12,744 | FHA | |
| Previous Owner | $275,000 | Unknown |
About the Listing Agent

Melissa Kesner-Fultz – Real Estate Professional & Associate Broker
With over 21 years of experience, Melissa Kesner-Fultz has represented hundreds of buyers and sellers across Maryland. Raised in a real estate family and now a member of Coldwell Banker’s top-producing Hayden Team, she offers unmatched knowledge, dedication, and personal service.
Melissa works directly with her clients from start to finish, providing expert guidance every step of the way. She is also a certified
Melissa's Other Listings
Source: Bright MLS
MLS Number: MDBA2168244
APN: 5138A-027S
- 917 Reverdy Rd
- 1049 Reverdy Rd
- 1033 Marlau Dr
- 820 Evesham Ave
- 810 Reverdy Rd
- 840 Benninghaus Rd
- 5626 Midwood Ave
- 6007 Chinquapin Pkwy
- 5622 Alhambra Ave
- 1024 Dartmouth Rd
- 1102 Sherwood Ave
- 5802 Clearspring Rd
- 1103 E Northern Pkwy
- 909 E Lake Ave
- 1123 Elbank Ave
- 619 Harwood Ave
- 1124 Gleneagle Rd
- 616 Harwood Ave
- 1126 Gleneagle Rd
- 5533 Midwood Ave
- 1010 Reverdy Rd
- 704 Saint Dunstans Rd
- 843 Lenton Ave
- 1101 1/2 Ramblewood Rd
- 1009 Dartmouth Glen Way
- 1100 Gleneagle Rd
- 5554 Midwood Ave Unit 1
- 1058 Upnor Rd
- 5546 Midwood Ave Unit 2
- 1030 Cameron Rd
- 1129 Gleneagle Rd Unit 2
- 1036 Tunbridge Rd
- 6106 Maylane Dr
- 6106 Maylane Dr
- 5417 Lothian Rd
- 503 Campbell Ln
- 503 Campbells Ln
- 5408 Midwood Ave
- 1109 Meridene Dr
- 5636 Purdue Ave
