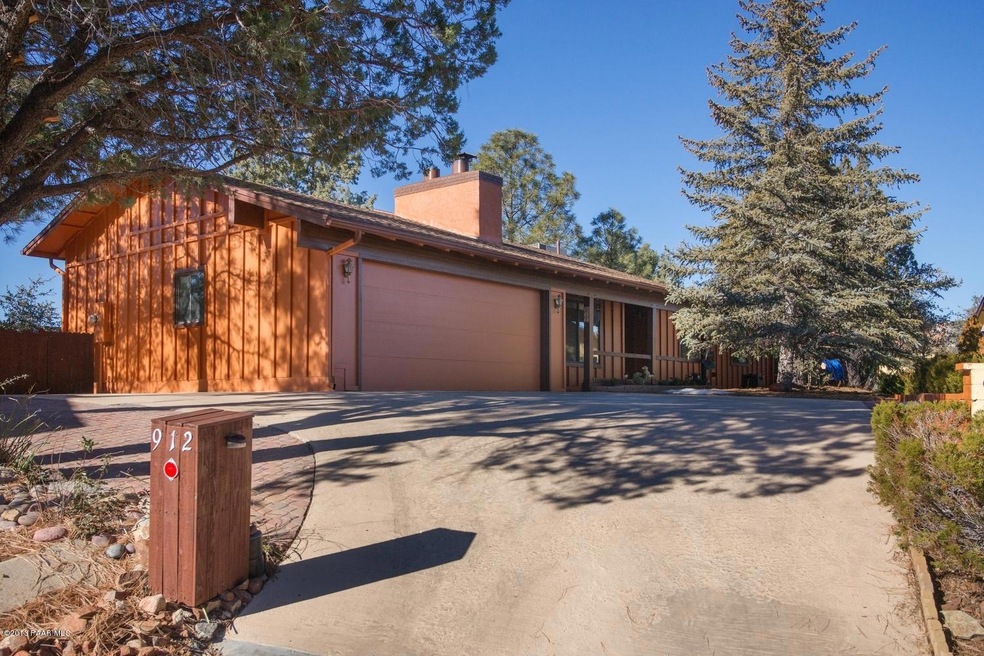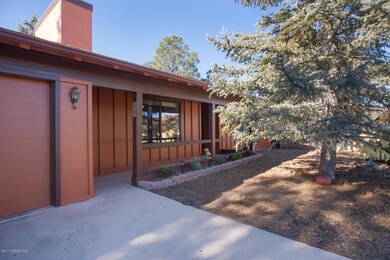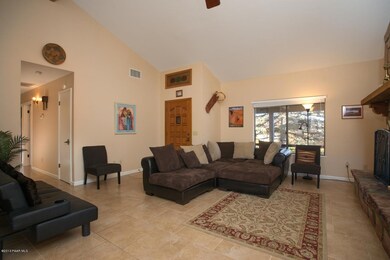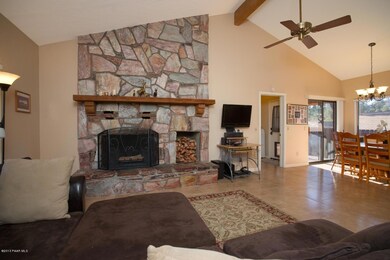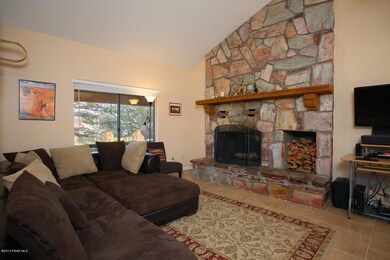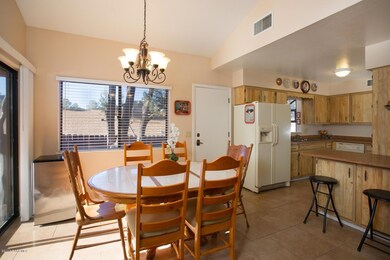
912 Forest Hylands Rd Prescott, AZ 86303
Estimated Value: $486,706 - $569,000
Highlights
- RV Access or Parking
- View of Trees or Woods
- Contemporary Architecture
- Lincoln Elementary School Rated A-
- Covered Deck
- Covered patio or porch
About This Home
As of February 2014This adorable home in Forest Hylands offers ''Stair-less'' living. Approximately 151 3square feet of single level living has three bedrooms, two baths, two-car garage plus a spacious laundry room and sunny ''music'' (or craft) room. There are also no stairs from the garage. Situated at the end of a cul-de-sac with hilltop views, a gentle driveway approaches the home and offers a lot of additional off street parking. The home exterior is freshly and tastefully painted and a new paver walkway encircles the home. Also new, the trex deck is perfect for star gazing or to enjoy a sunny morning up of coffee. The great room features tiled flooring, vault and beamed ceiling and a raised hearth wood burning fireplace.
Last Agent to Sell the Property
Kathleen Yamauchi
Yamauchi Real Estate Brokerage Email: info@YREprescott.com License #BR042781000 Listed on: 12/30/2013
Last Buyer's Agent
JANIS KEELING
Windermere RE Northern AZ
Home Details
Home Type
- Single Family
Est. Annual Taxes
- $951
Year Built
- Built in 1979
Lot Details
- 8,276 Sq Ft Lot
- Cul-De-Sac
- Privacy Fence
- Back Yard Fenced
- Native Plants
- Property is zoned SF-9
HOA Fees
- $23 Monthly HOA Fees
Parking
- 2 Car Garage
- Garage Door Opener
- Driveway
- RV Access or Parking
Property Views
- Woods
- Trees
Home Design
- Contemporary Architecture
- Slab Foundation
- Wood Frame Construction
- Composition Roof
Interior Spaces
- 1,513 Sq Ft Home
- 1-Story Property
- Beamed Ceilings
- Ceiling height of 9 feet or more
- Ceiling Fan
- Wood Burning Fireplace
- Double Pane Windows
- Vertical Blinds
- Aluminum Window Frames
- Window Screens
- Combination Kitchen and Dining Room
- Fire and Smoke Detector
- Washer and Dryer Hookup
Kitchen
- Gas Range
- Microwave
- Dishwasher
- Laminate Countertops
- Disposal
Flooring
- Carpet
- Tile
Bedrooms and Bathrooms
- 3 Bedrooms
- Walk-In Closet
Accessible Home Design
- Level Entry For Accessibility
Outdoor Features
- Covered Deck
- Covered patio or porch
- Rain Gutters
Utilities
- Forced Air Heating and Cooling System
- Heat Pump System
- Heating System Uses Natural Gas
- 220 Volts
- Natural Gas Water Heater
- Phone Available
- Cable TV Available
Community Details
- Forest Hylands Subdivision
Listing and Financial Details
- Assessor Parcel Number 24
Ownership History
Purchase Details
Home Financials for this Owner
Home Financials are based on the most recent Mortgage that was taken out on this home.Purchase Details
Home Financials for this Owner
Home Financials are based on the most recent Mortgage that was taken out on this home.Purchase Details
Similar Homes in Prescott, AZ
Home Values in the Area
Average Home Value in this Area
Purchase History
| Date | Buyer | Sale Price | Title Company |
|---|---|---|---|
| Rose Luke Sheilah | $229,000 | Yavapai Title Agency Inc | |
| Austin Steven L | $188,500 | Pioneer Title Agency Inc | |
| Sloan James T | -- | None Available |
Mortgage History
| Date | Status | Borrower | Loan Amount |
|---|---|---|---|
| Previous Owner | Austin Steven L | $35,000 | |
| Previous Owner | Sloan James T | $80,000 |
Property History
| Date | Event | Price | Change | Sq Ft Price |
|---|---|---|---|---|
| 02/03/2014 02/03/14 | Sold | $229,000 | 0.0% | $151 / Sq Ft |
| 01/04/2014 01/04/14 | Pending | -- | -- | -- |
| 12/30/2013 12/30/13 | For Sale | $229,000 | -- | $151 / Sq Ft |
Tax History Compared to Growth
Tax History
| Year | Tax Paid | Tax Assessment Tax Assessment Total Assessment is a certain percentage of the fair market value that is determined by local assessors to be the total taxable value of land and additions on the property. | Land | Improvement |
|---|---|---|---|---|
| 2026 | $1,255 | $34,641 | -- | -- |
| 2024 | $1,230 | $34,506 | -- | -- |
| 2023 | $1,230 | $28,870 | $6,791 | $22,079 |
| 2022 | $1,076 | $24,461 | $6,327 | $18,134 |
| 2021 | $1,155 | $24,041 | $5,520 | $18,521 |
| 2020 | $1,160 | $0 | $0 | $0 |
| 2019 | $1,152 | $0 | $0 | $0 |
| 2018 | $1,100 | $0 | $0 | $0 |
| 2017 | $1,061 | $0 | $0 | $0 |
| 2016 | $1,056 | $0 | $0 | $0 |
| 2015 | $1,024 | $0 | $0 | $0 |
| 2014 | -- | $0 | $0 | $0 |
Agents Affiliated with this Home
-
K
Seller's Agent in 2014
Kathleen Yamauchi
Yamauchi Real Estate
-
J
Buyer's Agent in 2014
JANIS KEELING
Windermere RE Northern AZ
Map
Source: Prescott Area Association of REALTORS®
MLS Number: 975231
APN: 107-13-024
- 918 Marcus Dr
- 904 Forest Hylands Rd
- 956 Buck Hill Rd
- 825 Hope St
- 829 Alpha Ln Unit 13
- 1141 Deerfield Rd
- 305 High Chaparral Loop
- 1220 Deer Run Rd
- 245 High Chaparral
- 285 Crestwood E
- 1255 Solar Heights Dr Unit 8
- 509 Copper Basin Rd
- 1330 Solar Heights Dr
- 500 Copper Basin Rd
- 1101 White Spar Rd
- 1101 White Spar Rd
- 700 White Spar Rd Unit 38
- 700 White Spar Rd Unit 2
- 700 White Spar Rd Unit 25
- 700 White Spar Rd Unit 22
- 912 Forest Hylands Rd
- 912 Forest Hylands Rd Unit 1
- 914 Forest Hylands Rd
- 907 Marcus Dr
- 906 Forest Hylands Rd
- 0 Marcus Dr
- 407 Marcus Dr
- 903 Marcus Dr
- 916 Forest Hylands Rd Unit 1
- 909 Forest Hylands Rd
- 405 Marcus Dr Unit 1
- 913 Forest Hylands Rd Unit 1
- 913 Forest Hylands Rd
- 917 Marcus Dr
- 908 Marcus Dr
- 916 Marcus Dr
- 424 Marcus Dr
- 917 Forest Hylands Rd
- 904 Marcus Dr Unit I
- 402 Marcus Dr
