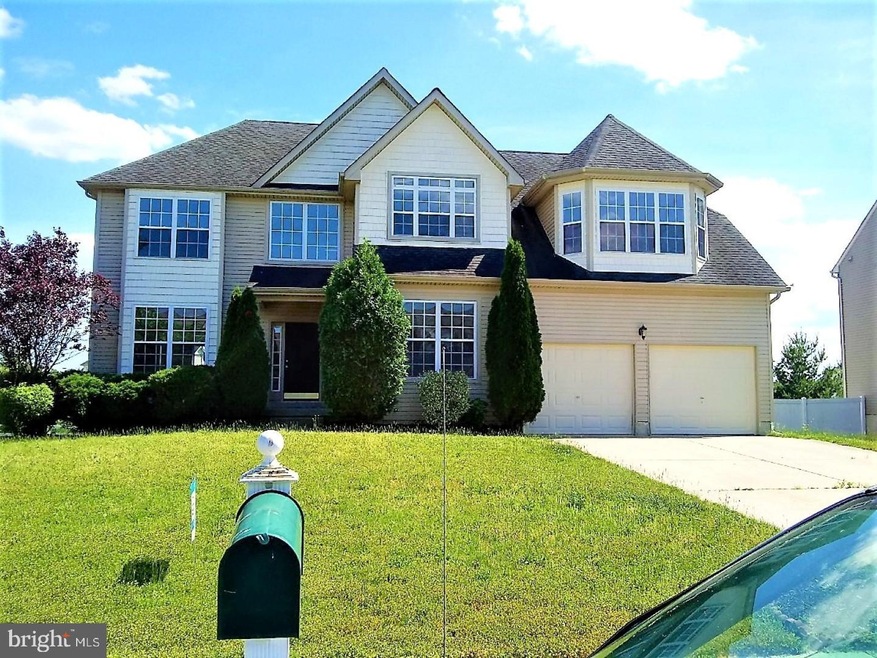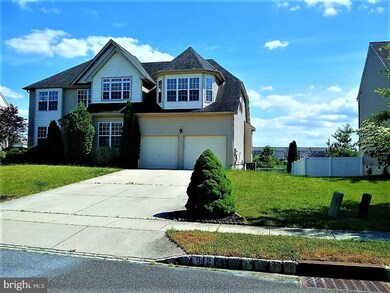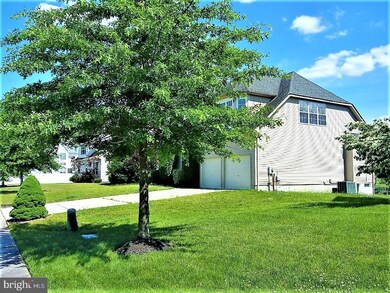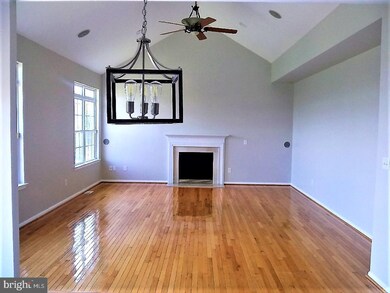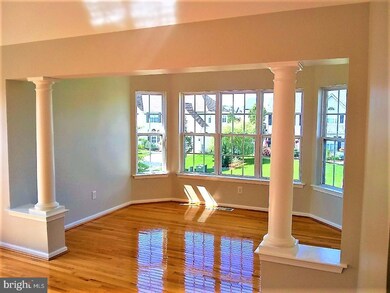
912 Frescoes Way Williamstown, NJ 08094
Estimated Value: $543,447 - $591,000
About This Home
As of July 2019Beautifully UPDATED 4 bedroom, 2.5 bath home on a 0.21 acre lot in Williamstown! Tons of updates! The interior has FRESH paint and hardwood floor, fireplace in the living room, high and cathedral ceiling and crown molding! The kitchen has new countertops, white subway tile backsplash and appliances. Home features sliding door to deck, nice front porch and 2 car built-in garage. Great opportunity to make this your own! Being sold AS IS, WHERE IS, Buyer is responsible for all inspections, CO and certifications. All information and property details are deemed reliable but not guaranteed and should be independently verified if any person intends to engage in a transaction based upon it. All room dimensions are approximate & need to be verified by buyer.
Last Agent to Sell the Property
Homes and Land Brokers Inc License #9695329 Listed on: 05/01/2019
Ownership History
Purchase Details
Home Financials for this Owner
Home Financials are based on the most recent Mortgage that was taken out on this home.Purchase Details
Purchase Details
Purchase Details
Purchase Details
Similar Homes in the area
Home Values in the Area
Average Home Value in this Area
Purchase History
| Date | Buyer | Sale Price | Title Company |
|---|---|---|---|
| Albee Francine J | $280,000 | Foundation Title Llc | |
| Wilmington Savigs Fund Society Fsb | -- | None Available | |
| Organization For Development And Health | -- | None Available | |
| Badio Guite A | -- | None Available | |
| Badio Philomise | -- | -- |
Mortgage History
| Date | Status | Borrower | Loan Amount |
|---|---|---|---|
| Previous Owner | Albee Francine J | $221,500 | |
| Previous Owner | Badio Guiteau | $49,500 | |
| Previous Owner | Badio Guiteau | $41,000 |
Property History
| Date | Event | Price | Change | Sq Ft Price |
|---|---|---|---|---|
| 07/26/2019 07/26/19 | Sold | $280,000 | -1.7% | $103 / Sq Ft |
| 06/11/2019 06/11/19 | Pending | -- | -- | -- |
| 06/01/2019 06/01/19 | Price Changed | $284,900 | -5.0% | $105 / Sq Ft |
| 05/01/2019 05/01/19 | For Sale | $299,900 | -- | $111 / Sq Ft |
Tax History Compared to Growth
Tax History
| Year | Tax Paid | Tax Assessment Tax Assessment Total Assessment is a certain percentage of the fair market value that is determined by local assessors to be the total taxable value of land and additions on the property. | Land | Improvement |
|---|---|---|---|---|
| 2024 | $10,258 | $282,200 | $58,400 | $223,800 |
| 2023 | $10,258 | $282,200 | $58,400 | $223,800 |
| 2022 | $10,210 | $282,200 | $58,400 | $223,800 |
| 2021 | $10,202 | $282,200 | $58,400 | $223,800 |
| 2020 | $10,264 | $282,200 | $58,400 | $223,800 |
| 2019 | $10,202 | $282,200 | $58,400 | $223,800 |
| 2018 | $10,035 | $282,200 | $58,400 | $223,800 |
| 2017 | $10,527 | $297,200 | $68,900 | $228,300 |
| 2016 | $10,393 | $297,200 | $68,900 | $228,300 |
| 2015 | $10,096 | $297,200 | $68,900 | $228,300 |
| 2014 | $9,802 | $297,200 | $68,900 | $228,300 |
Agents Affiliated with this Home
-
Robert Cuccinello

Seller's Agent in 2019
Robert Cuccinello
Homes and Land Brokers Inc
(973) 939-0010
447 Total Sales
-
Rose Loverdi

Buyer's Agent in 2019
Rose Loverdi
Lamb Realty
(609) 682-5369
1 Total Sale
Map
Source: Bright MLS
MLS Number: NJGL240114
APN: 11-00110-0407-00074
- 413 Ridge Dr
- 103 Raphael Ct Unit 103
- 601 Van Gogh Ct
- 902 Van Gogh Ct Unit 902
- 1713 Red Oak Rd
- 208 Mimosa Ct
- 1035 S Beecham Rd
- 1209 Sassafras Ct
- 101 Palmer Ct
- 112 Hemlock Dr
- 1128 Tamarind Place
- 943 Sykesville Rd
- 1116 Lafayette St
- 33 Miracle Dr
- 920 Hampton Way
- 120 Karen Dr
- 804 Rosetree Dr
- 263 Staggerbush Rd
- 549 Maidstone Dr
- 35 Queensferry Dr
- 912 Frescoes Way
- 908 Frescoes Way
- 916 Frescoes Way
- 913 Frescoes Way
- 904 Frescoes Way
- 917 Frescoes Way
- 909 Frescoes Way
- 1111 Picasso Ct
- 1115 Picasso Ct
- 921 Frescoes Way
- 905 Frescoes Way
- 820 Renaissance Dr
- 920 Monet Ct
- 1119 Picasso Ct
- 816 Renaissance Dr
- 916 Monet Ct
- 912 Monet Ct
- 812 Renaissance Dr
- 1101 Picasso Ct
- 908 Monet Ct
