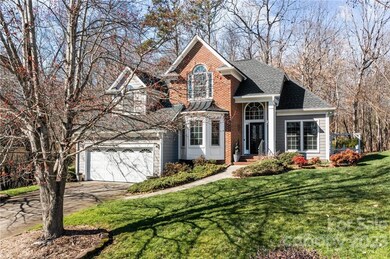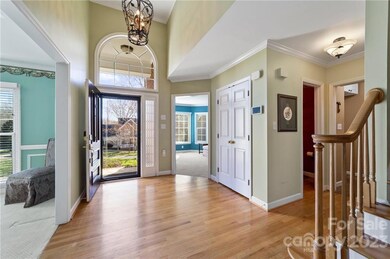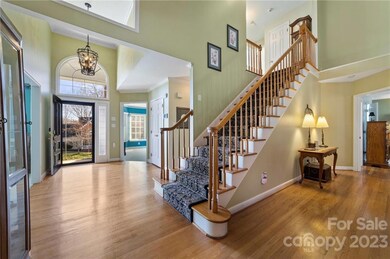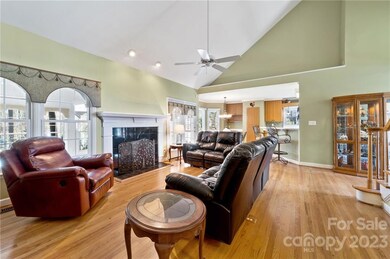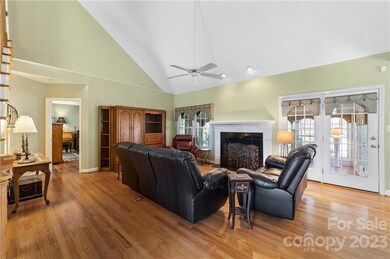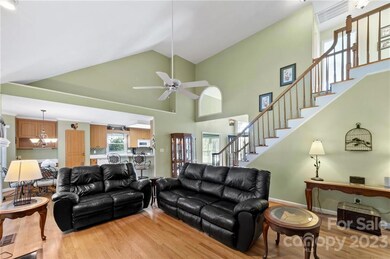
912 Gateshead Ln Matthews, NC 28105
Estimated Value: $590,000 - $665,000
Highlights
- Open Floorplan
- Deck
- Vaulted Ceiling
- Crestdale Middle School Rated A-
- Wooded Lot
- Transitional Architecture
About This Home
As of February 2023Well maintained beautiful custom transitional on private heavily wooded lot! One owner home in desirable Hampton Green located on cul de sac. Walk to downtown Matthews dining, shops, library, school & greenway. Enjoy summer concerts & Matthews Alive festival. Open floor plan w/1st level primary bedroom w/walk-in closet w/jetted tub, separate shower & double sinks. Formal dining room w/trey ceiling. Sitting room/study, 2 story great room w/gas fireplace. Large sunroom has views that will make you feel like you're at a mountain retreat. 2nd level has 2 spacious bedrooms & huge bs room for movie night, work from home or playroom. Extensive molding throughout, exterior freshly painted, leaf guard gutters, updated roof, windows, blinds, exterior paint, garage door, 2nd floor a/c (2020) newer washer, dryer & fridge included. Partially fenced yard w/shed that has electricity. Natural gas line grill included. Neighborhood swim club w/optional membership. NO HOA. 3-D Virtual tour.
Last Agent to Sell the Property
Allen Tate Charlotte South License #295055 Listed on: 01/26/2023

Home Details
Home Type
- Single Family
Est. Annual Taxes
- $3,521
Year Built
- Built in 1994
Lot Details
- 0.36 Acre Lot
- Cul-De-Sac
- Fenced
- Irrigation
- Wooded Lot
- Property is zoned R15
Parking
- 2 Car Attached Garage
- Garage Door Opener
- Driveway
Home Design
- Transitional Architecture
- Brick Exterior Construction
- Hardboard
Interior Spaces
- 2-Story Property
- Open Floorplan
- Vaulted Ceiling
- Ceiling Fan
- Entrance Foyer
- Great Room with Fireplace
- Crawl Space
- Home Security System
Kitchen
- Breakfast Bar
- Electric Range
- Microwave
- Dishwasher
- Disposal
Flooring
- Wood
- Tile
Bedrooms and Bathrooms
- Walk-In Closet
Laundry
- Laundry Room
- Dryer
- Washer
Outdoor Features
- Deck
- Shed
- Rear Porch
Schools
- Matthews Elementary School
- Crestdale Middle School
- Butler High School
Utilities
- Central Air
- Heat Pump System
- Gas Water Heater
Listing and Financial Details
- Assessor Parcel Number 227-461-22
Community Details
Overview
- No Home Owners Association
- Hampton Green Subdivision
Recreation
- Community Pool
Ownership History
Purchase Details
Home Financials for this Owner
Home Financials are based on the most recent Mortgage that was taken out on this home.Purchase Details
Similar Homes in Matthews, NC
Home Values in the Area
Average Home Value in this Area
Purchase History
| Date | Buyer | Sale Price | Title Company |
|---|---|---|---|
| Buck Patricia | $534,000 | Master Title | |
| Ford Gene F | $175,000 | -- |
Mortgage History
| Date | Status | Borrower | Loan Amount |
|---|---|---|---|
| Open | Buck Patricia | $270,000 | |
| Previous Owner | Ford Gene | $225,000 | |
| Previous Owner | Ford Gene F | $330,000 | |
| Previous Owner | Ford Gene F | $25,376 |
Property History
| Date | Event | Price | Change | Sq Ft Price |
|---|---|---|---|---|
| 02/28/2023 02/28/23 | Sold | $534,000 | -2.9% | $194 / Sq Ft |
| 01/30/2023 01/30/23 | Pending | -- | -- | -- |
| 01/26/2023 01/26/23 | For Sale | $550,000 | -- | $200 / Sq Ft |
Tax History Compared to Growth
Tax History
| Year | Tax Paid | Tax Assessment Tax Assessment Total Assessment is a certain percentage of the fair market value that is determined by local assessors to be the total taxable value of land and additions on the property. | Land | Improvement |
|---|---|---|---|---|
| 2023 | $3,521 | $470,000 | $110,000 | $360,000 |
| 2022 | $2,980 | $322,500 | $80,000 | $242,500 |
| 2021 | $2,980 | $322,500 | $80,000 | $242,500 |
| 2020 | $2,932 | $322,500 | $80,000 | $242,500 |
| 2019 | $2,926 | $322,500 | $80,000 | $242,500 |
| 2018 | $2,603 | $218,600 | $44,000 | $174,600 |
| 2017 | $2,550 | $218,600 | $44,000 | $174,600 |
| 2016 | $2,547 | $218,600 | $44,000 | $174,600 |
| 2015 | $2,543 | $218,600 | $44,000 | $174,600 |
| 2014 | $2,778 | $243,800 | $55,000 | $188,800 |
Agents Affiliated with this Home
-
Connie Massetti

Seller's Agent in 2023
Connie Massetti
Allen Tate Realtors
(704) 340-5967
15 in this area
96 Total Sales
-
Mark Blythe

Seller Co-Listing Agent in 2023
Mark Blythe
Allen Tate Realtors
(704) 807-5288
15 in this area
111 Total Sales
-
Joni Walker

Buyer's Agent in 2023
Joni Walker
Allen Tate Realtors
(704) 849-8300
2 in this area
34 Total Sales
Map
Source: Canopy MLS (Canopy Realtor® Association)
MLS Number: 3937331
APN: 227-461-22
- 944 Evian Ln
- 405 Shrewsbury Ln
- 532 Courtney Ln
- 1023 Evian Ln
- 1025 Courtney Ln Unit 18
- 406 Bubbling Well Rd
- 1016 Courtney Ln Unit 26
- 200 Linville Dr
- 213 Walnut Point Dr
- 200 Port Royal Dr
- 124 Courtney Ln
- 119 Lakenheath Ln
- 1124 Greenbridge Dr
- 114 Sardis Plantation Dr
- 443 Silversmith Ln
- 214 Wilcrest Dr
- 406 Wilcrest Dr
- 1640 English Knoll Dr
- 914 Elizabeth Ln
- 1304 Pleasant Plains Rd
- 912 Gateshead Ln
- 920 Gateshead Ln
- 908 Gateshead Ln
- 924 Gateshead Ln
- 913 Gateshead Ln
- 904 Gateshead Ln
- 901 Gateshead Ln
- 923 Gateshead Ln
- 930 Gateshead Ln
- 616 Bubbling Well Rd
- 431 Birkenhead Ln
- 425 Birkenhead Ln
- 931 Gateshead Ln
- 608 Lakenheath Ln
- 600 Lakenheath Ln
- 401 Birkenhead Ln
- 938 Gateshead Ln
- 616 Lakenheath Ln
- 625 Bubbling Well Rd
- 939 Gateshead Ln

