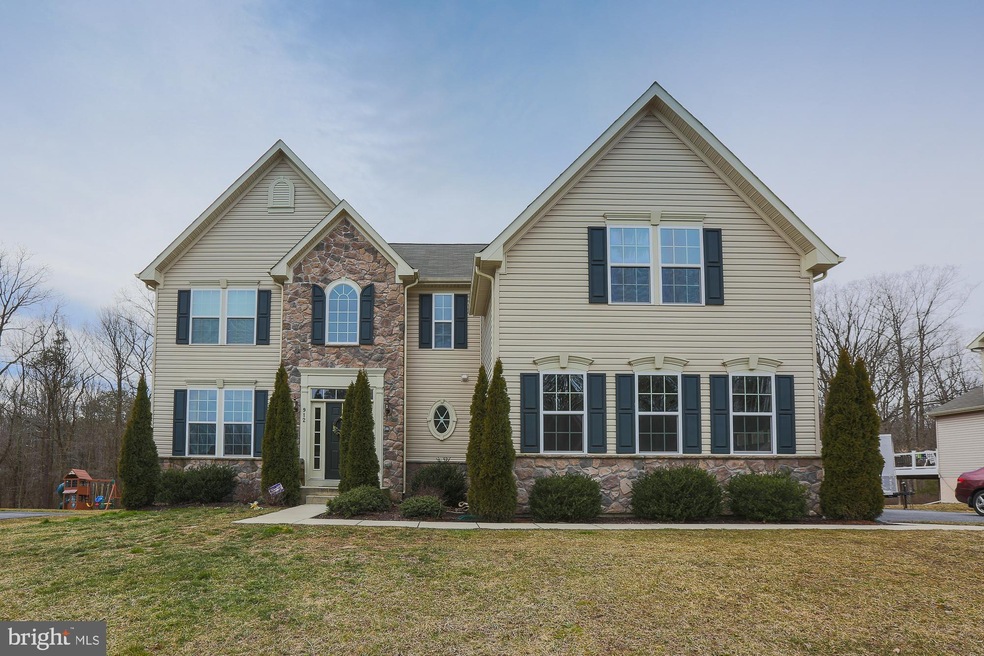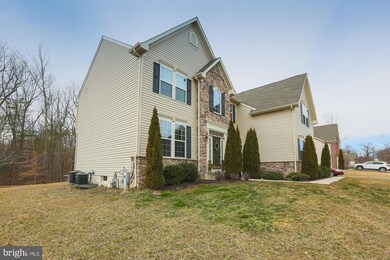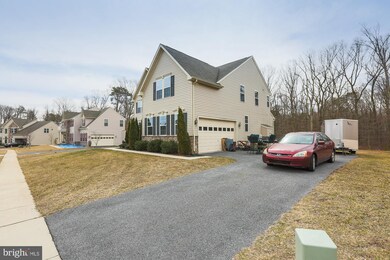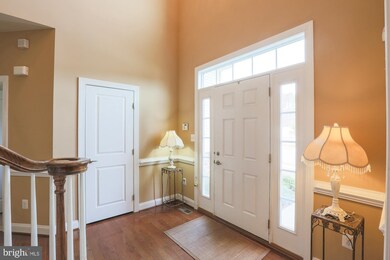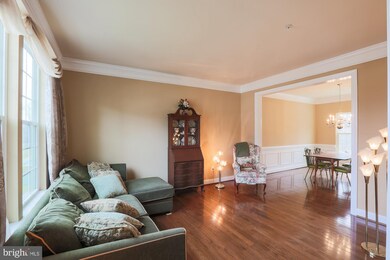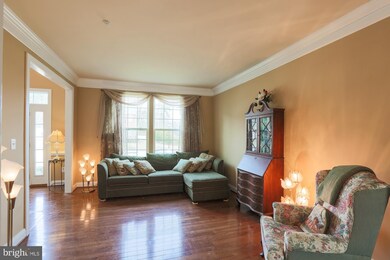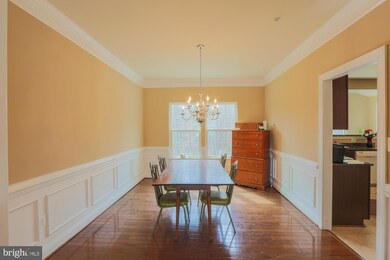
912 Gladway Rd Middle River, MD 21220
Estimated Value: $555,000 - $688,603
Highlights
- 0.35 Acre Lot
- Traditional Floor Plan
- Sun or Florida Room
- Colonial Architecture
- Attic
- Great Room
About This Home
As of December 2019BEAUTIFUL 5 Bedroom 3.5 Bath Stone front Colonial in Sherman's Enclave * Features Include: LARGE kitchen with GRANITE C-TOPS, island, 42" cabinets, and a breakfast bar that opens to SUN ROOM with VAULTED ceiling * LARGE family room with GAS fireplace * Separate FORMAL living room and dining room * GLEAMING hardwood floors * GRAND two story staircase that leads to the upper level and LOFT area * Crown moldings and chair rails * SPACIOUS master bedroom and UPDATED master bath * 4 ADDITIONAL bedrooms on upper level * HUGE rec room and additional family room space on lower level as well as a FULL bath * REAR exit from lower level * TWO car SIDE entry garage with CURVED driveway and plenty of parking * One of the LARGEST homes in the neighborhood* A MUST SEE!!
Last Agent to Sell the Property
EXP Realty, LLC License #530212 Listed on: 03/19/2019

Home Details
Home Type
- Single Family
Est. Annual Taxes
- $6,590
Year Built
- Built in 2012
Lot Details
- 0.35 Acre Lot
- Property is in very good condition
Parking
- 2 Car Attached Garage
- Side Facing Garage
- Driveway
- On-Street Parking
Home Design
- Colonial Architecture
- Shingle Roof
- Asphalt Roof
- Stone Siding
- Vinyl Siding
Interior Spaces
- Property has 3 Levels
- Traditional Floor Plan
- Chair Railings
- Crown Molding
- Ceiling Fan
- Gas Fireplace
- Entrance Foyer
- Great Room
- Family Room Off Kitchen
- Living Room
- Formal Dining Room
- Sun or Florida Room
- Intercom
- Attic
Kitchen
- Eat-In Kitchen
- Gas Oven or Range
- Self-Cleaning Oven
- Stove
- Range Hood
- Freezer
- Dishwasher
- Kitchen Island
- Disposal
Bedrooms and Bathrooms
- 5 Bedrooms
- En-Suite Primary Bedroom
Laundry
- Front Loading Dryer
- Washer
Partially Finished Basement
- Walk-Up Access
- Rear Basement Entry
Utilities
- Forced Air Heating and Cooling System
- Heat Pump System
- Vented Exhaust Fan
Community Details
- No Home Owners Association
Listing and Financial Details
- Tax Lot 15
- Assessor Parcel Number 04152400013419
- $500 Front Foot Fee per year
Ownership History
Purchase Details
Home Financials for this Owner
Home Financials are based on the most recent Mortgage that was taken out on this home.Purchase Details
Home Financials for this Owner
Home Financials are based on the most recent Mortgage that was taken out on this home.Purchase Details
Similar Homes in the area
Home Values in the Area
Average Home Value in this Area
Purchase History
| Date | Buyer | Sale Price | Title Company |
|---|---|---|---|
| Oxenrider Christy Lynn | $460,000 | Mid Atlantic Title Llc | |
| Smith Leslie H | $428,000 | Stewart Title Guaranty Co | |
| Nvr Inc | $140,000 | None Available |
Mortgage History
| Date | Status | Borrower | Loan Amount |
|---|---|---|---|
| Open | Oxenrider Chris Lyndon | $70,000 | |
| Open | Oxenrider Christy | $444,000 | |
| Closed | Oxenrider Christy Lynn | $446,200 | |
| Previous Owner | Smith Leslie H | $51,000 |
Property History
| Date | Event | Price | Change | Sq Ft Price |
|---|---|---|---|---|
| 12/09/2019 12/09/19 | Sold | $460,000 | -1.1% | $97 / Sq Ft |
| 09/30/2019 09/30/19 | Pending | -- | -- | -- |
| 07/07/2019 07/07/19 | Price Changed | $465,000 | -2.1% | $98 / Sq Ft |
| 05/07/2019 05/07/19 | Price Changed | $475,000 | -3.0% | $100 / Sq Ft |
| 03/19/2019 03/19/19 | For Sale | $489,900 | -- | $104 / Sq Ft |
Tax History Compared to Growth
Tax History
| Year | Tax Paid | Tax Assessment Tax Assessment Total Assessment is a certain percentage of the fair market value that is determined by local assessors to be the total taxable value of land and additions on the property. | Land | Improvement |
|---|---|---|---|---|
| 2024 | $7,943 | $528,400 | $0 | $0 |
| 2023 | $3,684 | $478,800 | $123,300 | $355,500 |
| 2022 | $6,588 | $473,400 | $0 | $0 |
| 2021 | $6,267 | $468,000 | $0 | $0 |
| 2020 | $6,229 | $462,600 | $123,300 | $339,300 |
| 2019 | $6,209 | $512,333 | $0 | $0 |
| 2018 | $6,535 | $502,767 | $0 | $0 |
| 2017 | $5,857 | $493,200 | $0 | $0 |
| 2016 | $1,081 | $445,333 | $0 | $0 |
| 2015 | $1,081 | $397,467 | $0 | $0 |
| 2014 | $1,081 | $349,600 | $0 | $0 |
Agents Affiliated with this Home
-
Robert Commodari

Seller's Agent in 2019
Robert Commodari
EXP Realty, LLC
(410) 262-7396
12 in this area
392 Total Sales
-
Lee Tessier

Buyer's Agent in 2019
Lee Tessier
EXP Realty, LLC
(410) 638-9555
36 in this area
1,652 Total Sales
Map
Source: Bright MLS
MLS Number: MDBC434652
APN: 15-2400013419
- 908 Gladway Rd
- 1113 Muddy Branch Ct
- 1145 Bengies Rd
- 1107 Muddy Branch Ct
- 705 Kristy Michele Ct
- 1100 Muddy Branch Ct
- 1102 Muddy Branch Ct
- 9907 Oxon Creek Ct
- 1007 Wampler Rd
- 1006 Wampler Rd
- 10006 Campbell Blvd
- 10004 Campbell Blvd
- 0 Wampler Rd Unit MDBC2107084
- 716 Wampler Rd
- 9900 Bird River Rd
- 115 Shiningfield Ct
- 108 Shiningfield Ct
- 10005 Clairview Ln
- 49 Old Knife Ct
- 20 Chelmsford Ct
- 912 Gladway Rd
- 910 Gladway Rd
- 914 Gladway Rd
- 909 Gladway Rd
- 907 Gladway Rd
- 911 Gladway Rd
- 913 Gladway Rd
- 903 Gladway Rd
- 906 Gladway Rd
- 916 Gladway Rd
- 820 Gladway Rd
- 915 Gladway Rd
- 904 Gladway Rd
- 901 Gladway Rd
- 918 Gladway Rd
- 902 Gladway Rd
- 917 Gladway Rd
- 900 Gladway Rd
- 0 Gladway Rd Unit BC7670087
- 0 Gladway Rd Unit 1009443200
