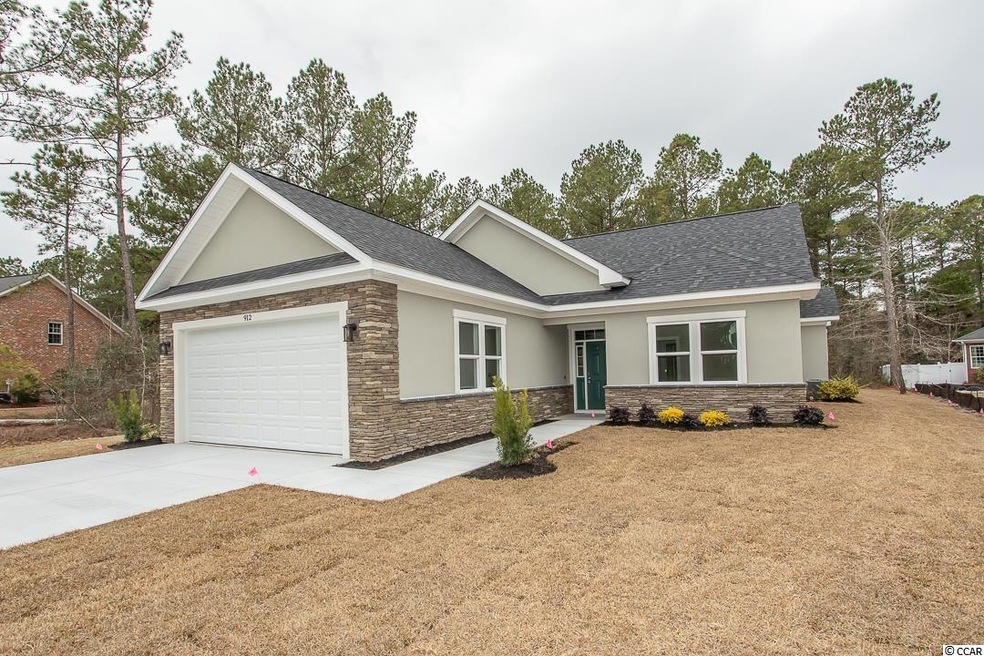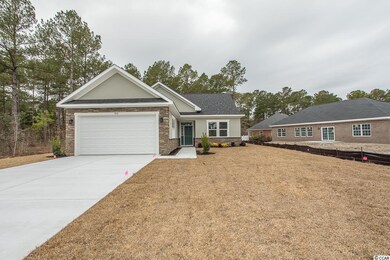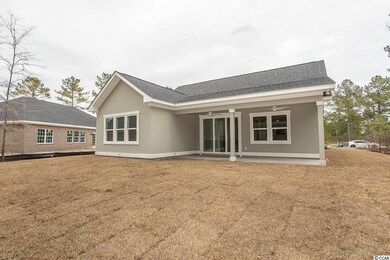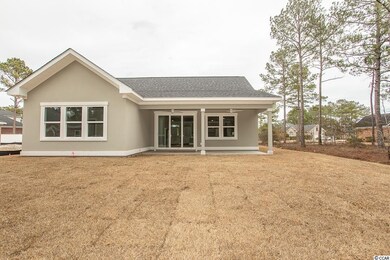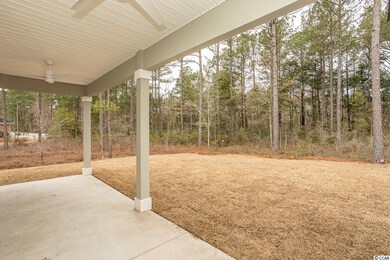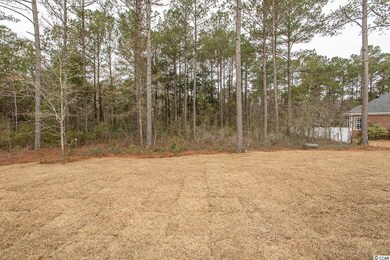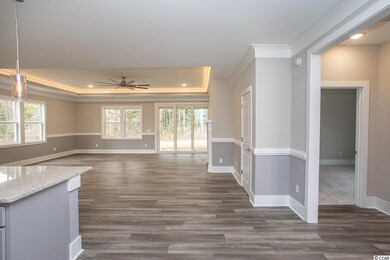
912 Henry James Dr Myrtle Beach, SC 29579
Highlights
- New Construction
- Living Room with Fireplace
- Solid Surface Countertops
- Carolina Forest Elementary School Rated A-
- Ranch Style House
- Community Pool
About This Home
As of April 2022Welcome to 912 Henry James Drive in the lovely gated community of Covington Lakes East! This beautiful home is located on one of the largest wooded lots, .44 of an acre. Once you enter you will notice the large open floor plan and high ceilings. The home has laminate flooring throughout the great room and entry way. The designer kitchen is equipped with upgraded stainless steel appliances, upgraded cabinetry, and granite countertops. The kitchen is very spacious with lots of workspace and a large walk-in pantry. The large kitchen island with pendent lighting makes a great dining or entertaining area. The great room has a beautiful lighted tray ceiling, oversized ceiling fan, and a built in electric fireplace with tile surround. The great room flows directly to an oversized porch overlooking your wooded backyard. Plenty of room for a private pool! The master bath has dual vanities and custom tile shower. There is also a large walk-in closet off the master bathroom. There are two additional bedrooms next to the second bathroom. The second bathroom has tile flooring and a tub shower combination. This home will not last long so schedule your showing today! Buyer is responsible for verification of all measurements.
Last Agent to Sell the Property
Realty ONE Group Dockside License #42627 Listed on: 12/18/2021

Home Details
Home Type
- Single Family
Est. Annual Taxes
- $1,540
Year Built
- Built in 2021 | New Construction
Lot Details
- 0.44 Acre Lot
- Irregular Lot
HOA Fees
- $47 Monthly HOA Fees
Parking
- 2 Car Attached Garage
- Garage Door Opener
Home Design
- Ranch Style House
- Slab Foundation
- Stucco
Interior Spaces
- 1,827 Sq Ft Home
- Tray Ceiling
- Ceiling Fan
- Insulated Doors
- Living Room with Fireplace
- Combination Dining and Living Room
- Pull Down Stairs to Attic
Kitchen
- Breakfast Bar
- Range
- Microwave
- Dishwasher
- Stainless Steel Appliances
- Kitchen Island
- Solid Surface Countertops
- Disposal
Flooring
- Carpet
- Laminate
- Luxury Vinyl Tile
Bedrooms and Bathrooms
- 3 Bedrooms
- Walk-In Closet
- Bathroom on Main Level
- 2 Full Bathrooms
- Dual Vanity Sinks in Primary Bathroom
- Shower Only
Laundry
- Laundry Room
- Washer and Dryer Hookup
Schools
- Carolina Forest Elementary School
- Ten Oaks Middle School
- Carolina Forest High School
Utilities
- Central Heating and Cooling System
- Water Heater
- Phone Available
- Cable TV Available
Additional Features
- No Carpet
- Rear Porch
Listing and Financial Details
- Home warranty included in the sale of the property
Community Details
Overview
- Association fees include electric common, pool service, common maint/repair, recreation facilities
- Built by UDI
- The community has rules related to allowable golf cart usage in the community
Recreation
- Community Pool
Ownership History
Purchase Details
Purchase Details
Home Financials for this Owner
Home Financials are based on the most recent Mortgage that was taken out on this home.Purchase Details
Home Financials for this Owner
Home Financials are based on the most recent Mortgage that was taken out on this home.Purchase Details
Similar Homes in Myrtle Beach, SC
Home Values in the Area
Average Home Value in this Area
Purchase History
| Date | Type | Sale Price | Title Company |
|---|---|---|---|
| Warranty Deed | -- | -- | |
| Warranty Deed | $449,999 | -- | |
| Warranty Deed | $40,000 | -- | |
| Warranty Deed | -- | None Available |
Mortgage History
| Date | Status | Loan Amount | Loan Type |
|---|---|---|---|
| Previous Owner | $305,250 | FHA |
Property History
| Date | Event | Price | Change | Sq Ft Price |
|---|---|---|---|---|
| 04/19/2022 04/19/22 | Sold | $449,999 | 0.0% | $246 / Sq Ft |
| 02/07/2022 02/07/22 | Price Changed | $449,999 | 0.0% | $246 / Sq Ft |
| 12/18/2021 12/18/21 | For Sale | $450,000 | +1025.0% | $246 / Sq Ft |
| 08/14/2020 08/14/20 | Sold | $40,000 | -10.9% | -- |
| 06/12/2020 06/12/20 | For Sale | $44,900 | -- | -- |
Tax History Compared to Growth
Tax History
| Year | Tax Paid | Tax Assessment Tax Assessment Total Assessment is a certain percentage of the fair market value that is determined by local assessors to be the total taxable value of land and additions on the property. | Land | Improvement |
|---|---|---|---|---|
| 2024 | $1,540 | $3,311 | $3,311 | $0 |
| 2023 | $1,540 | $3,311 | $3,311 | $0 |
| 2021 | $722 | $3,311 | $3,311 | $0 |
| 2020 | $641 | $4,265 | $4,265 | $0 |
| 2019 | $641 | $4,265 | $4,265 | $0 |
| 2018 | $577 | $2,674 | $2,674 | $0 |
| 2017 | $574 | $2,674 | $2,674 | $0 |
| 2016 | -- | $2,674 | $2,674 | $0 |
| 2015 | $574 | $2,674 | $2,674 | $0 |
| 2014 | $557 | $2,674 | $2,674 | $0 |
Agents Affiliated with this Home
-
Michelle Williams

Seller's Agent in 2022
Michelle Williams
Realty ONE Group Dockside
(843) 602-5219
49 Total Sales
-
MaryRose Brucculeri
M
Buyer's Agent in 2022
MaryRose Brucculeri
Weichert Realtors SB
(516) 476-0381
11 Total Sales
-
Brittany Foy Associates
B
Seller's Agent in 2020
Brittany Foy Associates
Foy Realty
(843) 685-3969
545 Total Sales
Map
Source: Coastal Carolinas Association of REALTORS®
MLS Number: 2127580
APN: 39816040040
- 931 Henry James Dr
- 744 Chisholm Rd
- 801 Celene Ct
- 950 Henry James Dr
- 349 N Bar Ct
- 967 Henry James Dr
- 468 Waccamaw Pines Dr
- 2004 Potomac Ct
- 614 Daniella Dr
- 2518 N Wild Rose Dr
- 4783 Southgate Pkwy
- 4591 Hidden Creek Ln
- 4664 Southgate Pkwy
- 563 Plum Ct
- 2504 Lenue Cir
- 4916 Darby Ln
- 615 Woodbine Ct Unit MB
- 505 Quincy Hall Dr
- 583 Southern Pines Dr
- 620 Woodbine Ct
