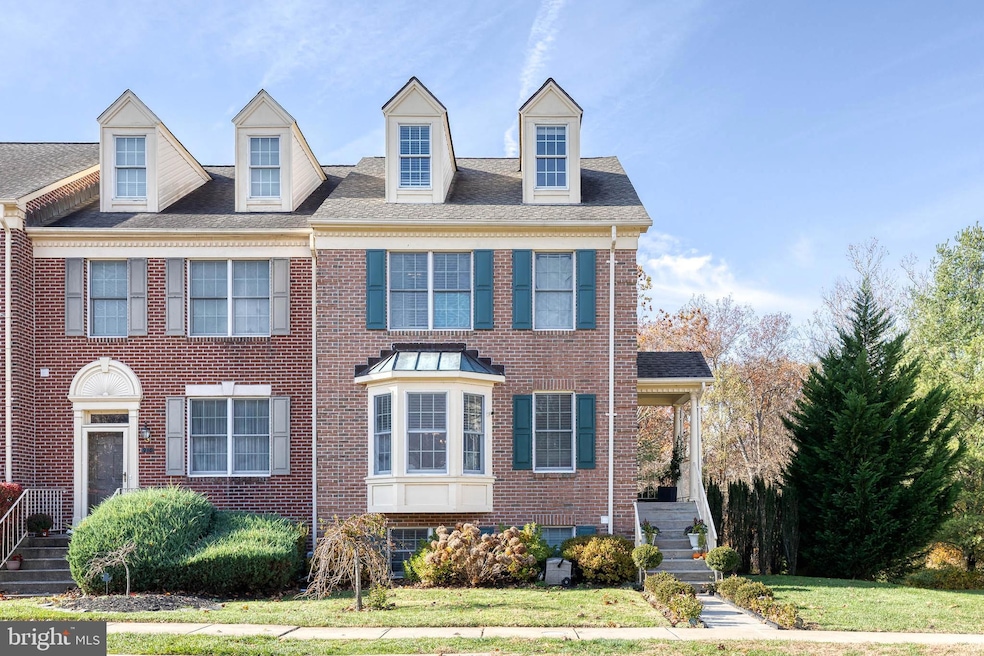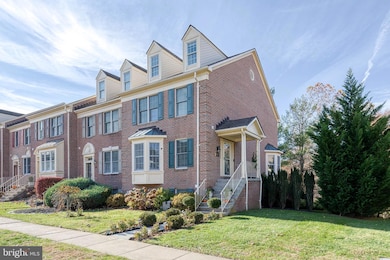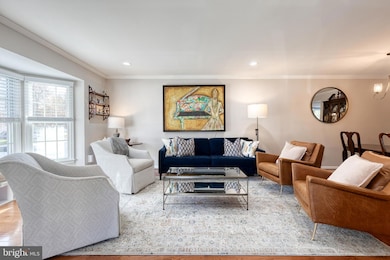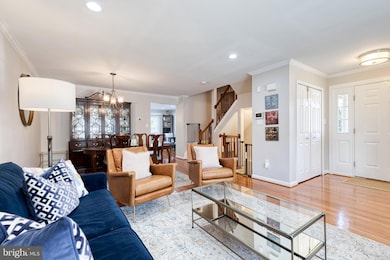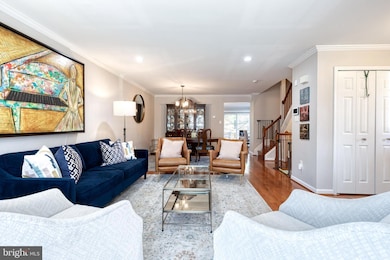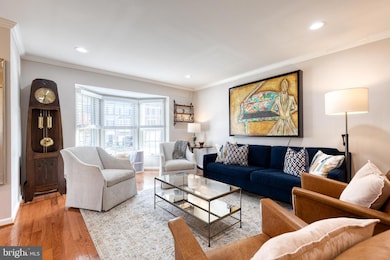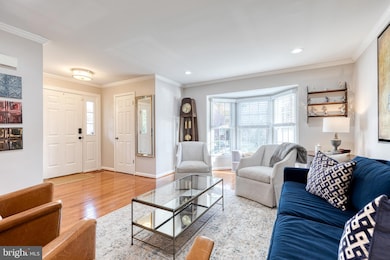912 Hidden Moss Dr Cockeysville, MD 21030
Estimated payment $3,212/month
Highlights
- Eat-In Gourmet Kitchen
- Colonial Architecture
- Wood Flooring
- Jacksonville Elementary School Rated A-
- Deck
- Loft
About This Home
Exceptional Properties. Exceptional Clients.
Introducing 912 Hidden Moss Drive—a beautifully reimagined residence in the coveted, rarely available Huntington Manor community. This end-of-group, 4-bedroom, 3.5-bath retreat has been transformed with a designer’s touch, offering sophisticated living across three impeccably finished levels. Upon entry, you're welcomed by glowing hardwood floors and an elegant, open-concept living and dining space designed for effortless entertaining. The gourmet kitchen is a statement of both style and function, featuring polished granite surfaces, an island with breakfast bar, stainless steel appliances, and a sunlit dining nook. Step outside to your private deck w/retractable awning, the perfect setting for morning coffee or golden-hour relaxation. The upper levels reveal a sanctuary-like primary suite, complete with soaring ceilings, a spa-inspired bath with soaking tub, dual vanities, and a walk-in shower. A private loft lounge elevates the suite—ideal as a reading refuge, home office, or serene dressing space. Two additional bedrooms and a full bath complete this level with comfort and refinement. The fully finished lower level expands the home’s luxury with an additional bedroom and full bath, along with an inviting family room showcasing custom built-ins, a hidden craft station, and a wood-burning fireplace—a perfect backdrop for cozy evenings. Walkout access leads to the rear patio and yard. Outdoors, discover a beautifully cultivated oasis featuring lush gardens, a tranquil fish pond, and rare additional yard space—creating a private, peaceful escape that feels worlds away from the everyday.
Listing Agent
(410) 627-8998 Anniebmorere@gmail.com AB & Co Realtors, Inc. Listed on: 11/19/2025
Open House Schedule
-
Saturday, November 22, 202510:30 am to 12:00 pm11/22/2025 10:30:00 AM +00:0011/22/2025 12:00:00 PM +00:00Join us for an Open House and tour this AMAZING home! Sat 11/22, 10:30am - 12pmAdd to Calendar
Townhouse Details
Home Type
- Townhome
Est. Annual Taxes
- $5,241
Year Built
- Built in 1994
Lot Details
- 4,443 Sq Ft Lot
- Property is in excellent condition
HOA Fees
- $35 Monthly HOA Fees
Parking
- Parking Lot
Home Design
- Colonial Architecture
- Brick Exterior Construction
- Permanent Foundation
Interior Spaces
- Property has 4 Levels
- Built-In Features
- Crown Molding
- Ceiling Fan
- Recessed Lighting
- Fireplace Mantel
- Brick Fireplace
- Awning
- Window Treatments
- Family Room
- Open Floorplan
- Living Room
- Dining Room
- Loft
Kitchen
- Eat-In Gourmet Kitchen
- Breakfast Area or Nook
- Electric Oven or Range
- Built-In Microwave
- Dishwasher
- Stainless Steel Appliances
- Kitchen Island
- Upgraded Countertops
Flooring
- Wood
- Carpet
- Ceramic Tile
Bedrooms and Bathrooms
- En-Suite Bathroom
- Soaking Tub
- Bathtub with Shower
- Walk-in Shower
Laundry
- Dryer
- Washer
Finished Basement
- Walk-Out Basement
- Laundry in Basement
Outdoor Features
- Deck
- Patio
- Porch
Utilities
- Central Air
- Heat Pump System
- Electric Water Heater
- Private Sewer
Community Details
- Kemper Management HOA
- Huntington Manor Subdivision
Listing and Financial Details
- Tax Lot 218
- Assessor Parcel Number 04082100012424
Map
Home Values in the Area
Average Home Value in this Area
Tax History
| Year | Tax Paid | Tax Assessment Tax Assessment Total Assessment is a certain percentage of the fair market value that is determined by local assessors to be the total taxable value of land and additions on the property. | Land | Improvement |
|---|---|---|---|---|
| 2025 | $6,148 | $453,000 | $115,000 | $338,000 |
| 2024 | $6,148 | $417,167 | $0 | $0 |
| 2023 | $2,866 | $381,333 | $0 | $0 |
| 2022 | $5,203 | $345,500 | $115,000 | $230,500 |
| 2021 | $5,035 | $345,500 | $115,000 | $230,500 |
| 2020 | $4,894 | $345,500 | $115,000 | $230,500 |
| 2019 | $4,403 | $363,300 | $115,000 | $248,300 |
| 2018 | $4,310 | $355,600 | $0 | $0 |
| 2017 | $4,966 | $347,900 | $0 | $0 |
| 2016 | $4,251 | $340,200 | $0 | $0 |
| 2015 | $4,251 | $335,600 | $0 | $0 |
| 2014 | $4,251 | $331,000 | $0 | $0 |
Property History
| Date | Event | Price | List to Sale | Price per Sq Ft | Prior Sale |
|---|---|---|---|---|---|
| 11/19/2025 11/19/25 | For Sale | $519,900 | +73.4% | $220 / Sq Ft | |
| 12/06/2018 12/06/18 | Sold | $299,900 | 0.0% | $127 / Sq Ft | View Prior Sale |
| 11/02/2018 11/02/18 | Pending | -- | -- | -- | |
| 10/30/2018 10/30/18 | For Sale | $299,900 | -- | $127 / Sq Ft |
Purchase History
| Date | Type | Sale Price | Title Company |
|---|---|---|---|
| Deed | $299,900 | Gemini Title & Escrow Llc | |
| Trustee Deed | $291,800 | None Available | |
| Deed | $269,900 | -- | |
| Deed | $203,620 | -- |
Mortgage History
| Date | Status | Loan Amount | Loan Type |
|---|---|---|---|
| Open | $269,910 | New Conventional | |
| Previous Owner | $193,400 | No Value Available |
Source: Bright MLS
MLS Number: MDBC2146134
APN: 08-2100012424
- 72 Cherrywood Ct
- 73 Cherrywood Ct
- 30 Iron Mill Garth
- 44 Montvieu Ct
- 26 Cedar Knoll Rd
- 244 Hickory Hollow Ct
- 400 Symphony Cir Unit 261
- Spring Hill Plan at Longview Ridge
- 46 Loveton Farms Ct
- 13844 Ridgeview Ct
- 13842 Ridgeview Ct
- 13840 Ridgeview Ct
- 13818 Ridgeview Ct
- 13820 Ridgeview Ct
- 13824 Ridgeview Ct
- 13826 Ridgeview Ct
- 13838 Ridgeview Ct
- 13812 Ridgeview Ct
- 13832 Ridgeview Ct
- 13806 Ridgeview Ct
- 900 Hidden Moss Dr
- 3 Iron Mill Garth
- 100 Shawan Rd
- 400 Symphony Cir
- 4 Roberts Path
- 13721 Hunt Valley Ct
- 557 Rhapsody Ct Unit 557
- 20 Rain Flower Path Unit 304
- 178 English Run Cir
- 10535 York Rd
- 76 English Run Cir
- 10710 Beaver Dam Rd
- 10600 Partridge Ln Unit T3
- 726 Weil Mandel Way
- 5 Warren Lodge Ct Unit 2A
- 19 Spring Glen Ct
- 13212 Beaver Dam Rd
- 219 Hickory Hollow Ct
- 218 Hickory Hollow Ct
- 229 Saint David Ct
