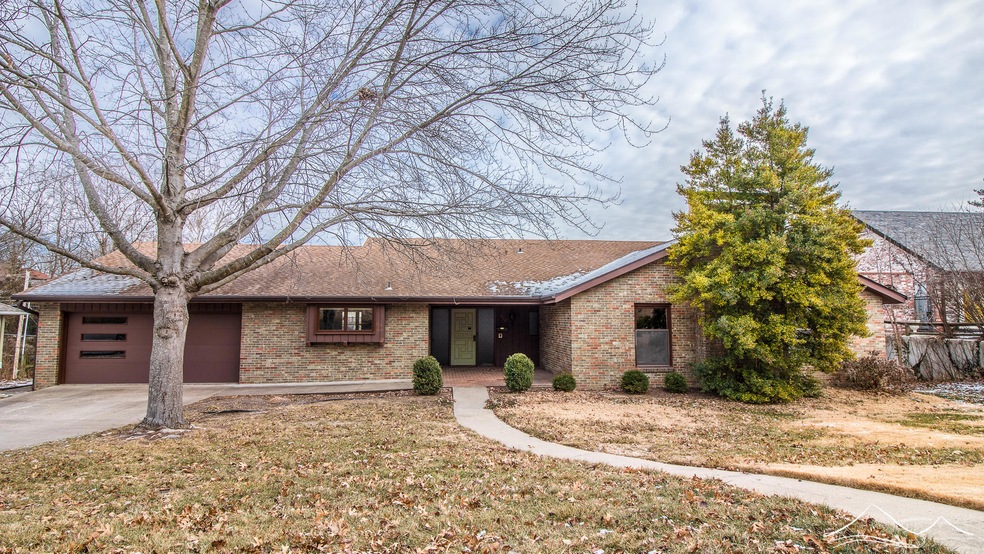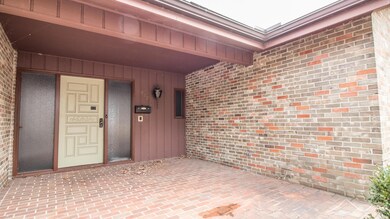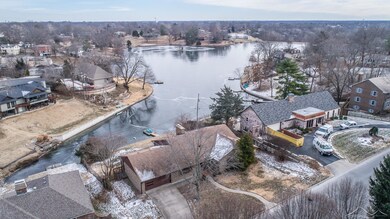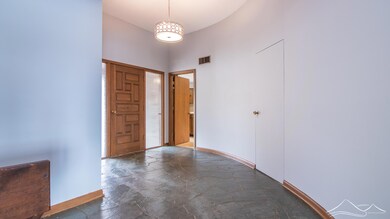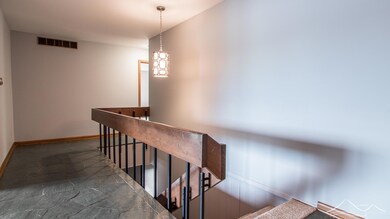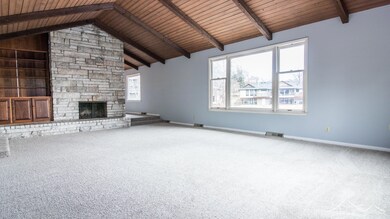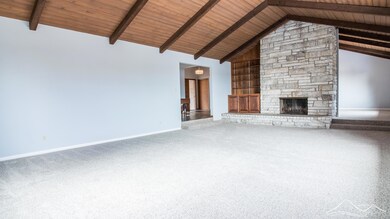
912 Hulen Dr Columbia, MO 65203
Estimated Value: $466,000 - $563,000
Highlights
- Lake Front
- Community Lake
- Covered patio or porch
- Fairview Elementary School Rated A-
- Ranch Style House
- 3-minute walk to Fairview Park
About This Home
As of March 2018Rare opportunity to own a Waterfront home on Hulen lake. Sought after SW neighborhood, gorgeous Eastern lake views great for summer entertaining. Swim/fishing dock included! This home boasts of expansive rooms, lots of character, tall ceilings, 2 wood burning fireplaces, lots of windows to enjoy the view, 4 bedrooms with the possibility of 5, new carpet, and fresh paint, needs some updating and ready for your touch! No Seller Disclosure will be provided as seller has never lived in the home. 1 year home warranty included.
Last Agent to Sell the Property
Terri Atterberry
House of Brokers Realty, Inc. Listed on: 01/05/2018
Last Buyer's Agent
Josh Dubbert
RE/MAX Boone Realty
Home Details
Home Type
- Single Family
Est. Annual Taxes
- $3,528
Year Built
- Built in 1968
Lot Details
- Lot Dimensions are 110x187
- Lake Front
- West Facing Home
- Lot Has A Rolling Slope
- Cleared Lot
HOA Fees
- $20 Monthly HOA Fees
Parking
- 2 Car Attached Garage
- Garage Door Opener
- Driveway
Home Design
- Ranch Style House
- Traditional Architecture
- Brick Veneer
- Concrete Foundation
- Poured Concrete
- Architectural Shingle Roof
Interior Spaces
- Ceiling Fan
- Paddle Fans
- Wood Burning Fireplace
- Wood Frame Window
- Family Room with Fireplace
- Living Room with Fireplace
- Breakfast Room
- Formal Dining Room
Kitchen
- Eat-In Kitchen
- Built-In Oven
- Electric Cooktop
- Dishwasher
- Kitchen Island
- Laminate Countertops
- Utility Sink
- Disposal
Flooring
- Carpet
- Tile
- Slate Flooring
- Vinyl
Bedrooms and Bathrooms
- 4 Bedrooms
- Walk-In Closet
- 3 Full Bathrooms
- Bathtub with Shower
Laundry
- Laundry on main level
- Washer and Dryer Hookup
Partially Finished Basement
- Walk-Out Basement
- Fireplace in Basement
Outdoor Features
- Covered patio or porch
Schools
- Fairview Elementary School
- Smithton Middle School
- Hickman High School
Utilities
- Forced Air Heating and Cooling System
- Heating System Uses Natural Gas
- Cable TV Available
Community Details
- $245 Initiation Fee
- Lakeshore Est Subdivision
- Community Lake
Listing and Financial Details
- Home warranty included in the sale of the property
- Assessor Parcel Number 1651100011420001
Ownership History
Purchase Details
Home Financials for this Owner
Home Financials are based on the most recent Mortgage that was taken out on this home.Purchase Details
Similar Homes in Columbia, MO
Home Values in the Area
Average Home Value in this Area
Purchase History
| Date | Buyer | Sale Price | Title Company |
|---|---|---|---|
| Switzer David | -- | Central Title Co | |
| Lutheran Senior Services | -- | None Available |
Mortgage History
| Date | Status | Borrower | Loan Amount |
|---|---|---|---|
| Open | Switzer David | $219,000 | |
| Closed | Switzer David | $228,000 |
Property History
| Date | Event | Price | Change | Sq Ft Price |
|---|---|---|---|---|
| 03/30/2018 03/30/18 | Sold | -- | -- | -- |
| 02/05/2018 02/05/18 | Pending | -- | -- | -- |
| 01/05/2018 01/05/18 | For Sale | $295,000 | -- | $76 / Sq Ft |
Tax History Compared to Growth
Tax History
| Year | Tax Paid | Tax Assessment Tax Assessment Total Assessment is a certain percentage of the fair market value that is determined by local assessors to be the total taxable value of land and additions on the property. | Land | Improvement |
|---|---|---|---|---|
| 2024 | $4,257 | $63,099 | $7,543 | $55,556 |
| 2023 | $4,222 | $63,099 | $7,543 | $55,556 |
| 2022 | $3,879 | $58,045 | $7,543 | $50,502 |
| 2021 | $3,887 | $58,045 | $7,543 | $50,502 |
| 2020 | $3,830 | $53,741 | $7,543 | $46,198 |
| 2019 | $3,830 | $53,741 | $7,543 | $46,198 |
| 2018 | $3,571 | $0 | $0 | $0 |
| 2017 | $3,528 | $49,761 | $7,543 | $42,218 |
| 2016 | $3,621 | $49,761 | $7,543 | $42,218 |
| 2015 | $3,340 | $49,761 | $7,543 | $42,218 |
| 2014 | -- | $49,761 | $7,543 | $42,218 |
Agents Affiliated with this Home
-
T
Seller's Agent in 2018
Terri Atterberry
House of Brokers Realty, Inc.
-
J
Buyer's Agent in 2018
Josh Dubbert
RE/MAX
Map
Source: Columbia Board of REALTORS®
MLS Number: 375010
APN: 16-511-00-01-142-00-01
- 807 S Fairview Rd Unit A & B
- 3005 Meghann Dr
- 601 Eastlake Dr
- 1326 Overhill Rd
- 2321 Woodridge Rd
- 404 Bourn Ave
- 3005 Wind River Ct
- 208 Bourn Ave
- 3705 Watts Dr
- 3811 Watts Ct
- 702 Russell Blvd
- 2801 W Broadway
- 2801 W Broadway Unit N-1
- 3903 W Rollins Rd
- 2000 Chapel Ridge Rd
- 1905 Hatton Dr
- 4004 Dublin Ave
- 2020 Martinshire Dr
- 1418 Bradford Dr
- 1509 W Rollins Rd
- 912 Hulen Dr
- 916 Hulen Dr
- 908 Hulen Dr
- 915 Hulen Dr
- 2704 Bayonne Ct
- 2708 Bayonne Ct
- 919 Hulen Dr
- 1000 Hulen Dr
- 911 Hulen Dr
- 2712 Bayonne Ct
- 923 Hulen Dr
- 907 Hulen Dr
- 2702 Bayonne Ct
- 912 S Fairview Rd
- 912 S Fairview Rd Unit B
- 912 S Fairview Rd Unit A
- 908 S Fairview Rd
- 908 S Fairview Rd
- 908 S Fairview Rd Unit A&B
- 1004 Hulen Dr
