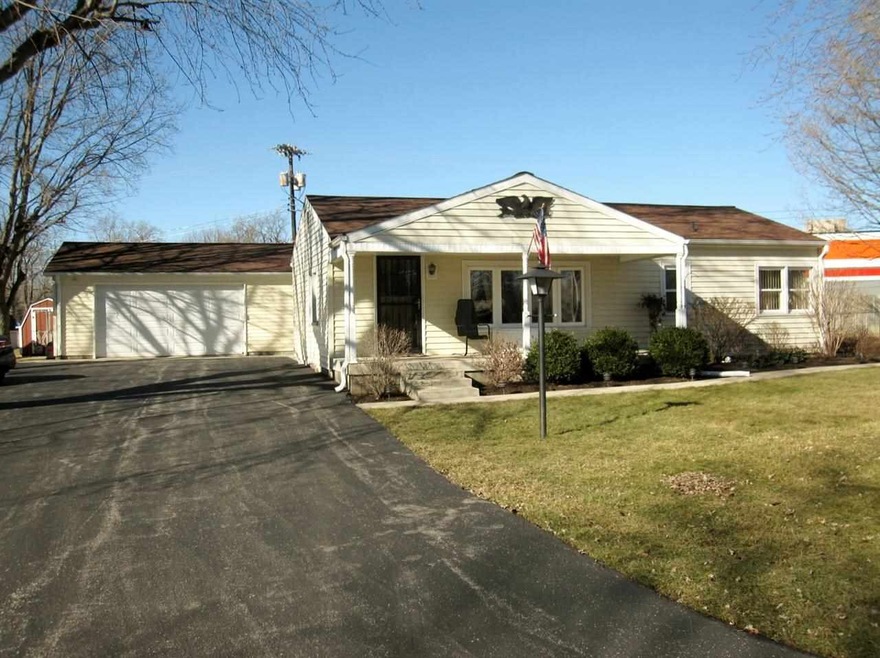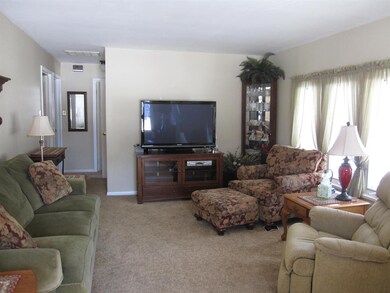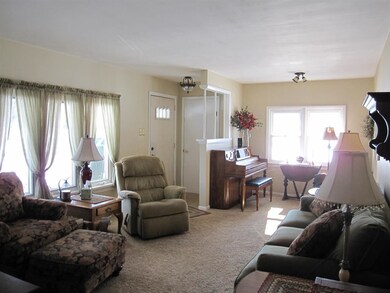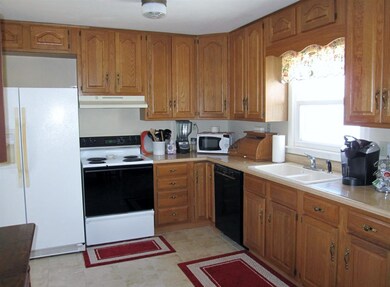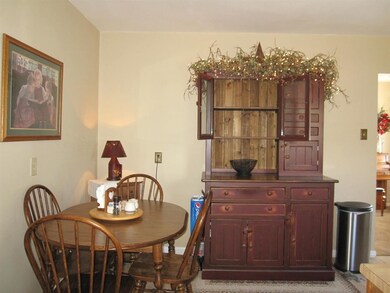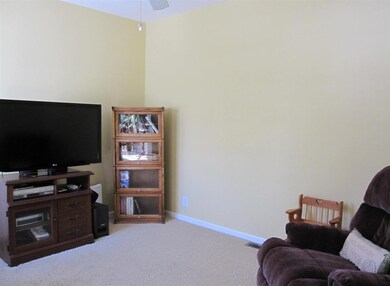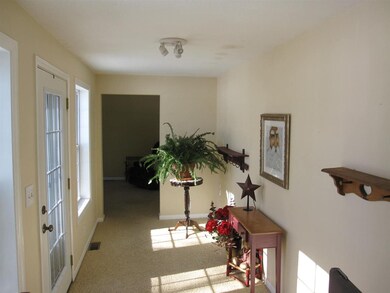912 Jones Rd Gas City, IN 46933
Estimated Value: $210,000 - $242,000
Highlights
- 0.43 Acre Lot
- Covered Patio or Porch
- Eat-In Kitchen
- Traditional Architecture
- 2 Car Attached Garage
- Covered Deck
About This Home
As of April 2015Nice 3 bedroom, 2 bath ranch features 1948 sqft of living space. The addition was added in 2006. This area was used for in-law quarters and has wheelchair compliant doorways and bath. There are 2 heating systems in the home. The front part of the home has GFA/Central Air. The addition has EHP/Central Air. The living room dimension is 14'1 x 12'7 + 8'6x6.8 offset. The home includes a family room and sunroom. The large 3rd bedroom has 2 closets and built-in storage. Large 24x24 garage plus 12x12 storage area in the garage. Side 7 x 16 covered porch overlooks fenced yard. Front covered porch 8 x 20. 3 storage buildings. All window curtains stay except master bedroom. Vectren gas average $76.00 per month. Gas City Utilities average $275.00 per month.
Home Details
Home Type
- Single Family
Est. Annual Taxes
- $860
Year Built
- Built in 1956
Lot Details
- 0.43 Acre Lot
- Lot Dimensions are 170x155x195x76
- Chain Link Fence
- Level Lot
Parking
- 2 Car Attached Garage
- Garage Door Opener
- Driveway
Home Design
- Traditional Architecture
- Vinyl Construction Material
Interior Spaces
- 1,948 Sq Ft Home
- 1-Story Property
- Ceiling Fan
- Crawl Space
Kitchen
- Eat-In Kitchen
- Disposal
Flooring
- Carpet
- Tile
- Vinyl
Bedrooms and Bathrooms
- 3 Bedrooms
- 2 Full Bathrooms
Outdoor Features
- Covered Deck
- Covered Patio or Porch
- Shed
Location
- Suburban Location
Utilities
- Forced Air Heating and Cooling System
- Heat Pump System
- Heating System Uses Gas
Listing and Financial Details
- Assessor Parcel Number 27-07-34-401-014.000-018
Ownership History
Purchase Details
Purchase Details
Purchase Details
Home Financials for this Owner
Home Financials are based on the most recent Mortgage that was taken out on this home.Purchase Details
Home Financials for this Owner
Home Financials are based on the most recent Mortgage that was taken out on this home.Purchase Details
Home Financials for this Owner
Home Financials are based on the most recent Mortgage that was taken out on this home.Home Values in the Area
Average Home Value in this Area
Purchase History
| Date | Buyer | Sale Price | Title Company |
|---|---|---|---|
| Goodacre Mary Veronica | -- | None Available | |
| Goodacre Mary Veronica | -- | Attorney | |
| Goodacre Mary Veronica | -- | None Available | |
| Jones Richard S | -- | None Available | |
| Jones Richard S | $85,000 | Icsi | |
| Jones Richard S | -- | None Available |
Mortgage History
| Date | Status | Borrower | Loan Amount |
|---|---|---|---|
| Open | Goodacre Mary Veronica | $65,675 | |
| Previous Owner | Goodacre Mary Veronica | $121,600 | |
| Previous Owner | Jones Richard S | $77,000 | |
| Previous Owner | Jones Richard S | $73,000 | |
| Previous Owner | Jones Doris A | $10,000 | |
| Previous Owner | Jones Doris A | $50,100 |
Property History
| Date | Event | Price | Change | Sq Ft Price |
|---|---|---|---|---|
| 04/15/2015 04/15/15 | Sold | $128,000 | -5.1% | $66 / Sq Ft |
| 04/15/2015 04/15/15 | Pending | -- | -- | -- |
| 02/27/2015 02/27/15 | For Sale | $134,900 | -- | $69 / Sq Ft |
Tax History Compared to Growth
Tax History
| Year | Tax Paid | Tax Assessment Tax Assessment Total Assessment is a certain percentage of the fair market value that is determined by local assessors to be the total taxable value of land and additions on the property. | Land | Improvement |
|---|---|---|---|---|
| 2024 | $1,225 | $152,800 | $23,900 | $128,900 |
| 2023 | $1,042 | $141,600 | $23,900 | $117,700 |
| 2022 | $788 | $135,900 | $23,900 | $112,000 |
| 2021 | $641 | $126,000 | $23,900 | $102,100 |
| 2020 | $704 | $131,900 | $23,900 | $108,000 |
| 2019 | $592 | $125,300 | $23,900 | $101,400 |
| 2018 | $503 | $122,000 | $23,900 | $98,100 |
| 2017 | $488 | $121,700 | $23,900 | $97,800 |
| 2016 | $986 | $121,700 | $23,900 | $97,800 |
| 2014 | $861 | $116,000 | $25,600 | $90,400 |
| 2013 | $861 | $115,600 | $25,600 | $90,000 |
Map
Source: Indiana Regional MLS
MLS Number: 201507555
APN: 27-07-34-401-014.000-018
- 614 E South A St
- 523 E South D St
- 906 E North St E
- 624 E South F St
- 20 Cobblestone Blvd
- 416 E South C St
- 1207 Trace Ave
- 1205 Trace Ave
- 26 Cobblestone Blvd
- 416 E South D St
- 66 Cobblestone Blvd
- 313 E South B St
- 1054 Long Branch Ct
- 223 E North A St
- 219 E South A St
- 0 E Farmington Tract 3
- 4450 Farmington Rd
- 0 County Road 425 S
- 214 Locust Dr
- 107 W South B St
