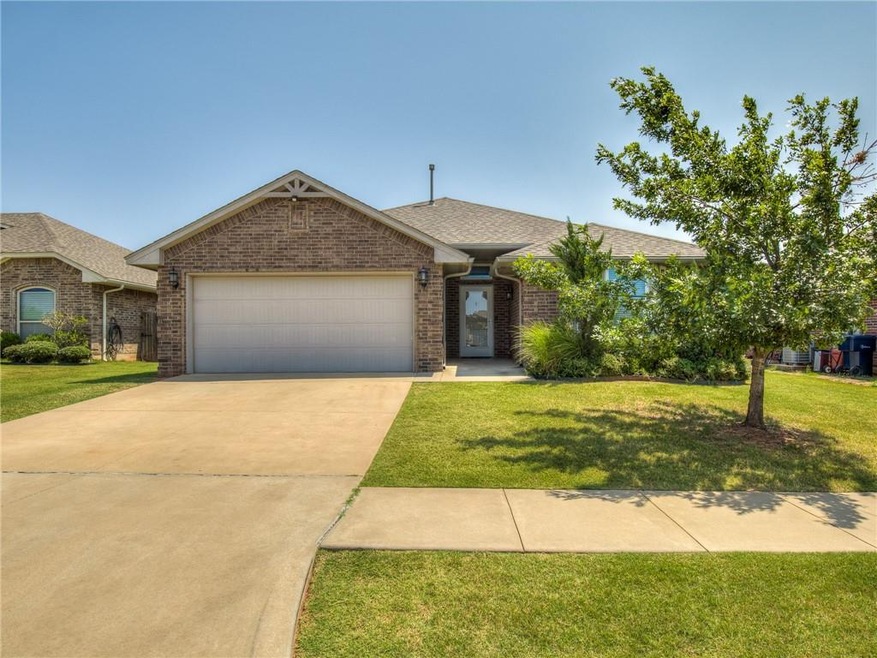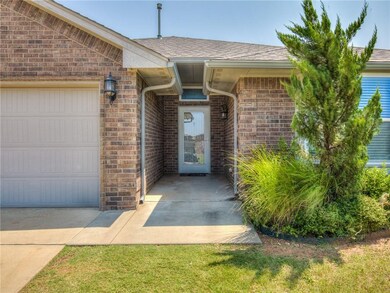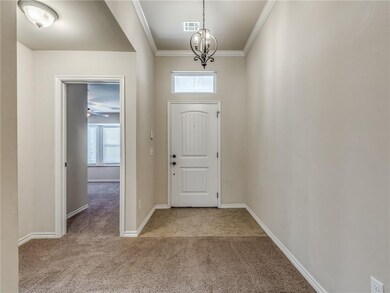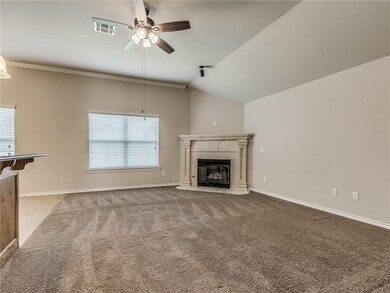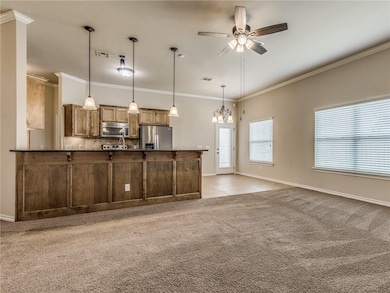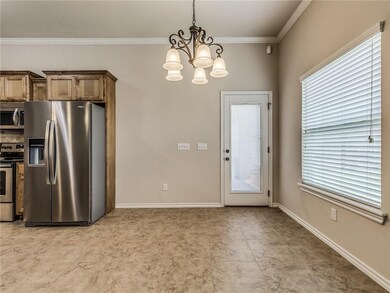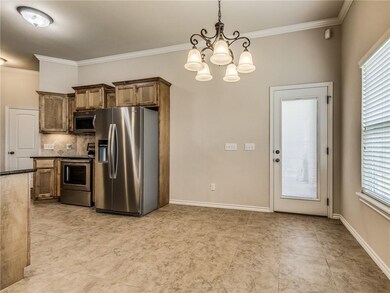
912 Laurel Creek Dr Yukon, OK 73099
Mustang Creek NeighborhoodEstimated Value: $262,000 - $271,000
Highlights
- Traditional Architecture
- Covered patio or porch
- Interior Lot
- Meadow Brook Intermediate School Rated A-
- 2 Car Attached Garage
- Woodwork
About This Home
As of September 2021This charming well kept brick home is located in the highly desired Sycamore Gardens addition of Yukon! An open concept floor plan that is great for entertaining. You will love the beautiful stained woodwork & neutral colors! The kitchen has granite counter tops, crown molding, a breakfast bar with pendent lighting, stainless steel appliances & a pantry. The dining area has a large window allowing lots of natural light & a great view of the backyard! The living room is opened to the kitchen & has a gas fireplace. The primary bedroom has two walk-in closets, a full bath with double vanities & a large walk-in shower. Bedroom two is large in size and has it's own private access to the guest bath. The guest bath has a shower & single vanity. Extras: Fans in all bedrooms & the living room, storm doors, covered porch & patio, fenced in yard, shed, blinds, ring door bell & wired with a security system. Located close to shops & dining & easy access to major highways! Mustang Schools!
Home Details
Home Type
- Single Family
Est. Annual Taxes
- $2,799
Year Built
- Built in 2014
Lot Details
- 6,660 Sq Ft Lot
- East Facing Home
- Wood Fence
- Interior Lot
HOA Fees
- $15 Monthly HOA Fees
Parking
- 2 Car Attached Garage
- Garage Door Opener
- Driveway
Home Design
- Traditional Architecture
- Brick Exterior Construction
- Slab Foundation
- Composition Roof
Interior Spaces
- 1,718 Sq Ft Home
- 1-Story Property
- Woodwork
- Ceiling Fan
- Self Contained Fireplace Unit Or Insert
- Metal Fireplace
- Window Treatments
- Inside Utility
- Laundry Room
Kitchen
- Electric Oven
- Electric Range
- Free-Standing Range
- Microwave
- Dishwasher
- Disposal
Flooring
- Carpet
- Tile
Bedrooms and Bathrooms
- 3 Bedrooms
- 2 Full Bathrooms
Home Security
- Home Security System
- Storm Doors
- Fire and Smoke Detector
Outdoor Features
- Covered patio or porch
- Outbuilding
Schools
- Mustang Trails Elementary School
- Mustang Middle School
- Mustang High School
Utilities
- Central Heating and Cooling System
Community Details
- Association fees include maintenance
- Mandatory home owners association
Listing and Financial Details
- Legal Lot and Block 065 / 001
Ownership History
Purchase Details
Home Financials for this Owner
Home Financials are based on the most recent Mortgage that was taken out on this home.Purchase Details
Similar Homes in Yukon, OK
Home Values in the Area
Average Home Value in this Area
Purchase History
| Date | Buyer | Sale Price | Title Company |
|---|---|---|---|
| Noyes Cameron M | $225,000 | Chicago Title Oklahoma Co | |
| Heckard Mary | $166,500 | Fatco |
Mortgage History
| Date | Status | Borrower | Loan Amount |
|---|---|---|---|
| Open | Noyes Cameron | $28,000 | |
| Open | Noyes Cameron M | $220,924 |
Property History
| Date | Event | Price | Change | Sq Ft Price |
|---|---|---|---|---|
| 09/30/2021 09/30/21 | Sold | $225,000 | +2.3% | $131 / Sq Ft |
| 08/29/2021 08/29/21 | Pending | -- | -- | -- |
| 08/27/2021 08/27/21 | Price Changed | $220,000 | -4.3% | $128 / Sq Ft |
| 08/14/2021 08/14/21 | For Sale | $230,000 | -- | $134 / Sq Ft |
Tax History Compared to Growth
Tax History
| Year | Tax Paid | Tax Assessment Tax Assessment Total Assessment is a certain percentage of the fair market value that is determined by local assessors to be the total taxable value of land and additions on the property. | Land | Improvement |
|---|---|---|---|---|
| 2024 | $2,799 | $25,956 | $4,097 | $21,859 |
| 2023 | $2,799 | $24,720 | $3,893 | $20,827 |
| 2022 | $2,706 | $23,543 | $3,600 | $19,943 |
| 2021 | $2,341 | $21,443 | $3,600 | $17,843 |
| 2020 | $2,293 | $20,819 | $3,600 | $17,219 |
| 2019 | $2,220 | $20,213 | $3,600 | $16,613 |
| 2018 | $2,192 | $19,624 | $3,600 | $16,024 |
| 2017 | $2,184 | $19,793 | $3,600 | $16,193 |
| 2016 | $2,123 | $19,875 | $3,600 | $16,275 |
| 2015 | -- | $18,758 | $3,600 | $15,158 |
| 2014 | -- | $222 | $222 | $0 |
Agents Affiliated with this Home
-
Timberly Smith

Seller's Agent in 2021
Timberly Smith
Chamberlain Realty LLC
(405) 990-1837
1 in this area
93 Total Sales
-
Lisa Otero

Buyer's Agent in 2021
Lisa Otero
CB/Mike Jones Company
(405) 604-2988
1 in this area
98 Total Sales
Map
Source: MLSOK
MLS Number: 970420
APN: 090116470
- 1104 Hickory Creek Dr
- 621 Bluegrass Ln
- 11629 SW 11th St
- 1208 Hickory Creek Dr
- 1108 Acacia Creek Dr
- 1116 Acacia Creek Dr
- 1105 Acacia Creek Dr
- 1113 Acacia Creek Dr
- 1008 Redwood Creek Dr
- 1016 Redwood Creek Dr
- 1105 Redwood Creek Dr
- 1101 Redwood Creek Dr
- 1100 Redwood Creek Dr
- 1121 Acacia Creek Dr
- 1005 Redwood Creek Dr
- 717 S Willowood Dr
- 1004 Aspen Creek Terrace
- 900 Aspen Creek Terrace
- 512 Conestoga Dr
- 1024 Westridge Dr
- 912 Laurel Creek Dr
- 1000 Laurel Creek Dr
- 908 Laurel Creek Dr
- 1004 Laurel Creek Dr
- 904 Laurel Creek Dr
- 913 Laurel Creek Dr
- 909 Laurel Creek Dr
- 1001 Laurel Creek Dr
- 1001 Greenfield Ave
- 913 Greenfield Ave
- 905 Laurel Creek Dr
- 1005 Greenfield Ave
- 1008 Laurel Creek Dr
- 1005 Laurel Creek Dr
- 909 Greenfield Ave
- 900 Laurel Creek Dr
- 901 Laurel Creek Dr
- 905 Greenfield Ave
- 1009 Greenfield Ave
- 1009 Laurel Creek Dr
