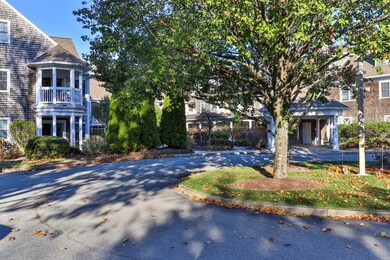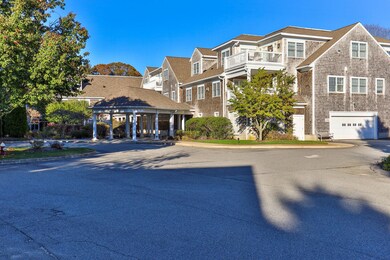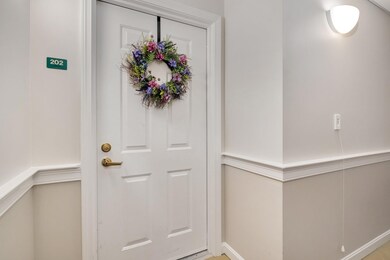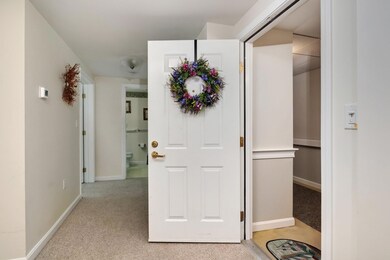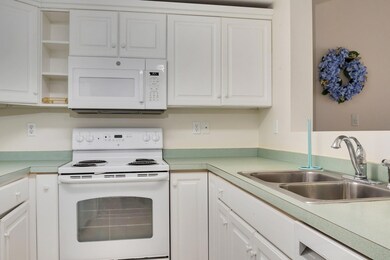
912 Main St Unit 202 Chatham, MA 02633
Chatham Village NeighborhoodHighlights
- Fitness Center
- Deck
- Main Floor Primary Bedroom
- Chatham Elementary School Rated A-
- Recreation Room
- Elevator
About This Home
As of March 2024Park Place in the heart of Chatham, condominium living offering an independent lifestyle for ages 62+. Unit offers both interior and exterior access. Two bedroom two bath with dining/living room and den. Monthly fees cover 24 hour onsite staff, concierges service, covered garage. electronic emergency response system, heat, central A/C, electric water, trash removal, basic cable, snow removal, interior & exterior maintenance & landscaping. Nicely appointed common areas - dining, living room, library & solarium for socializing. There is also a fitness room and a guest suite for visiting family and friends. Lovely grounds for just a casual walk. An easy stroll to all that Chatham has to offer.
Last Agent to Sell the Property
Dee Sullivan
Kinlin Grover Compass Listed on: 11/09/2022
Property Details
Home Type
- Condominium
Est. Annual Taxes
- $1,332
Year Built
- Built in 1999
HOA Fees
- $1,795 Monthly HOA Fees
Parking
- 1 Car Attached Garage
- Guest Parking
- Open Parking
- Assigned Parking
Home Design
- Poured Concrete
Interior Spaces
- 1,192 Sq Ft Home
- 3-Story Property
- Ceiling Fan
- Bay Window
- Living Room
- Dining Area
- Recreation Room
Kitchen
- Electric Range
- Microwave
- Dishwasher
Flooring
- Carpet
- Cork
- Vinyl
Bedrooms and Bathrooms
- 2 Bedrooms
- Primary Bedroom on Main
- 2 Full Bathrooms
Laundry
- Laundry in Hall
- Stacked Electric Washer and Dryer
Location
- Property is near place of worship
- Property is near shops
Utilities
- Forced Air Heating and Cooling System
- Gas Water Heater
- High Speed Internet
Additional Features
- Deck
- Cul-De-Sac
Listing and Financial Details
- The owner pays for gas, water, heat, electricity, grounds care, snow removal, trash collection, hot water
- Assessor Parcel Number 13F64BBX202
Community Details
Overview
- Association fees include professional property management
- 39 Units
Amenities
- Elevator
- Community Storage Space
Recreation
- Fitness Center
- Bike Trail
Pet Policy
- Pets Allowed
Ownership History
Purchase Details
Home Financials for this Owner
Home Financials are based on the most recent Mortgage that was taken out on this home.Purchase Details
Home Financials for this Owner
Home Financials are based on the most recent Mortgage that was taken out on this home.Purchase Details
Purchase Details
Similar Home in Chatham, MA
Home Values in the Area
Average Home Value in this Area
Purchase History
| Date | Type | Sale Price | Title Company |
|---|---|---|---|
| Condominium Deed | $309,000 | None Available | |
| Deed | $309,000 | -- | |
| Deed | $475,000 | -- | |
| Deed | $259,500 | -- |
Mortgage History
| Date | Status | Loan Amount | Loan Type |
|---|---|---|---|
| Previous Owner | $247,200 | Purchase Money Mortgage | |
| Previous Owner | $240,000 | New Conventional | |
| Previous Owner | $469,342 | No Value Available |
Property History
| Date | Event | Price | Change | Sq Ft Price |
|---|---|---|---|---|
| 03/01/2024 03/01/24 | Sold | $309,000 | +3.0% | $259 / Sq Ft |
| 01/27/2024 01/27/24 | Pending | -- | -- | -- |
| 01/25/2024 01/25/24 | For Sale | $299,995 | -2.9% | $252 / Sq Ft |
| 08/11/2023 08/11/23 | Sold | $309,000 | -1.6% | $259 / Sq Ft |
| 06/28/2023 06/28/23 | Pending | -- | -- | -- |
| 04/06/2023 04/06/23 | Price Changed | $314,000 | -4.6% | $263 / Sq Ft |
| 01/06/2023 01/06/23 | Price Changed | $329,000 | -2.9% | $276 / Sq Ft |
| 11/09/2022 11/09/22 | For Sale | $339,000 | +9.7% | $284 / Sq Ft |
| 06/20/2018 06/20/18 | Sold | $309,000 | -22.6% | $259 / Sq Ft |
| 05/14/2018 05/14/18 | Pending | -- | -- | -- |
| 04/11/2017 04/11/17 | For Sale | $399,000 | -- | $335 / Sq Ft |
Tax History Compared to Growth
Tax History
| Year | Tax Paid | Tax Assessment Tax Assessment Total Assessment is a certain percentage of the fair market value that is determined by local assessors to be the total taxable value of land and additions on the property. | Land | Improvement |
|---|---|---|---|---|
| 2025 | $1,228 | $354,000 | $0 | $354,000 |
| 2024 | $1,143 | $320,100 | $0 | $320,100 |
| 2023 | $1,332 | $343,400 | $0 | $343,400 |
| 2022 | $1,728 | $374,100 | $0 | $374,100 |
| 2021 | $1,745 | $350,500 | $0 | $350,500 |
| 2020 | $1,858 | $385,400 | $0 | $385,400 |
| 2019 | $1,963 | $404,800 | $0 | $404,800 |
| 2018 | $1,973 | $405,200 | $0 | $405,200 |
| 2017 | $2,018 | $401,200 | $0 | $401,200 |
| 2016 | $2,159 | $430,000 | $0 | $430,000 |
| 2015 | $1,927 | $386,200 | $0 | $386,200 |
| 2014 | $1,682 | $331,200 | $0 | $331,200 |
Agents Affiliated with this Home
-
Tom McGreevy
T
Seller's Agent in 2024
Tom McGreevy
Peterson Realty Inc.
(508) 432-1220
5 in this area
43 Total Sales
-
E
Buyer's Agent in 2024
Ella Leavitt
Today Real Estate
-
D
Seller's Agent in 2023
Dee Sullivan
Kinlin Grover Compass
-
C
Seller's Agent in 2018
Chris Rhinesmith
Pine Acres Realty
Map
Source: Cape Cod & Islands Association of REALTORS®
MLS Number: 22205892
APN: CHAT-000013FB000064BX000202
- 912 Main St Unit 305
- 99 Heritage Ln
- 231 Crowell Rd
- 1082 Main St Unit 1082
- 23 Oyster Pond Ln
- 9 Bettys Path
- 67 Uncle Alberts Dr
- 12 Pond St
- 39 Meadow Brook Rd
- 150 Barcliff Ave
- 595 Main St Unit 37
- 55 Winterset Dr
- 98 Horizon Dr
- 150 Cross St
- 92 Barcliff Ave
- 32 Bishops Terrace
- 111 Enterprise Dr
- 15 Wood Valley Rd
- 109 Misty Meadow Ln Unit 2
- 109 Misty Meadow Ln Unit 4

