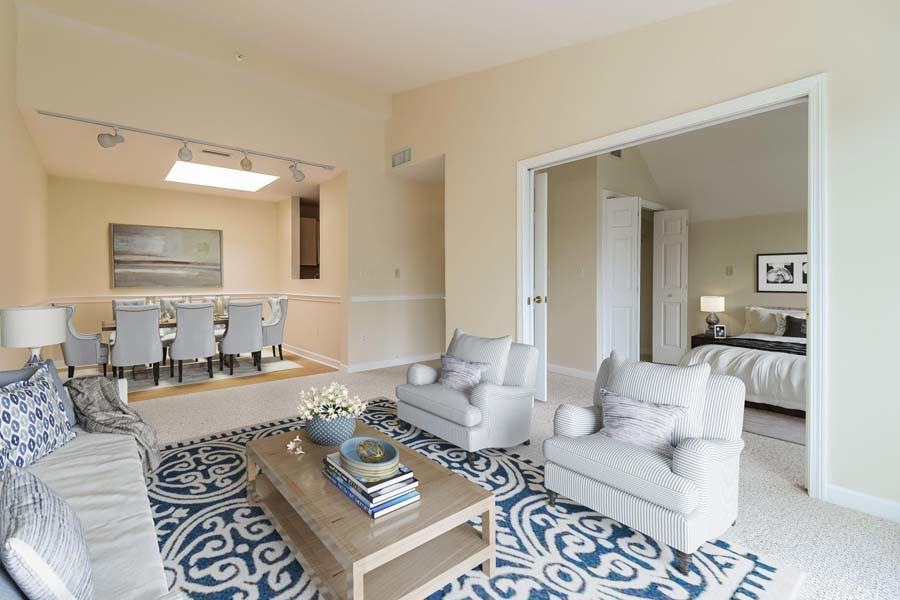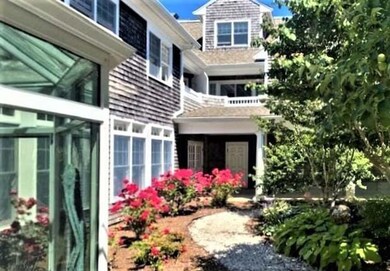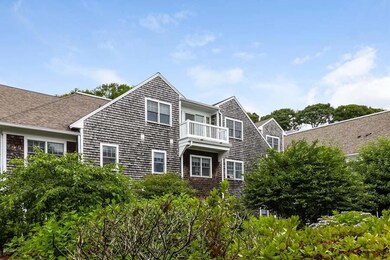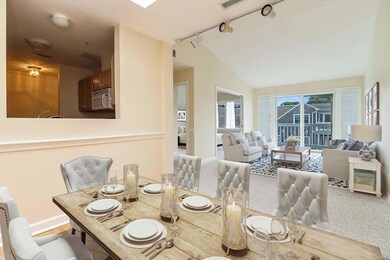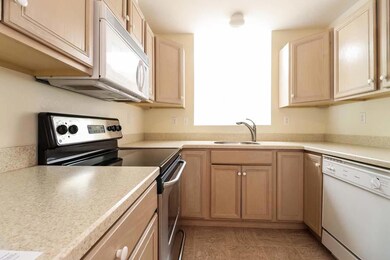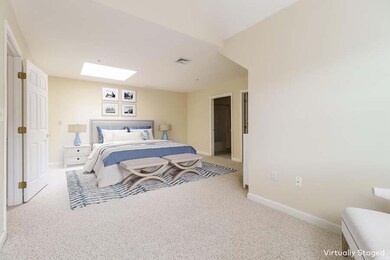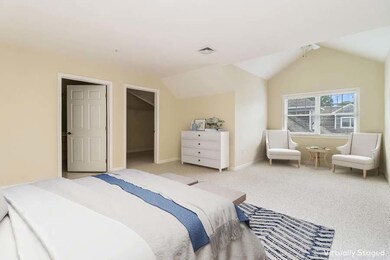
912 Main St Unit 310 Chatham, MA 02633
Chatham Village NeighborhoodHighlights
- Doorman
- Medical Services
- Deck
- Fitness Center
- Senior Community
- Cathedral Ceiling
About This Home
As of December 2024Sunny, spacious, top-level independent living condominium at desirable Park Place in Chatham. For seniors 62+, this beautifully maintained facility offers full-time staff & services, dining & activities in comfortably elegant surroundings. Large open floor plan, with private deck overlooking courtyard gardens. Maintenance-free living includes elevator, building security, electronic emergency response system, heat, central A/C, electricity, basic cable, water, trash disposal, snow removal, repair/ maintenance of major appliances, interior unit maintenance, guest suite for visiting family/friends, exterior building & grounds maintenance. Complimentary coffee and muffins for breakfast and optional three-course meal for dinner. Garage parking for one car & plenty of additional unassigned outdoor parking. Close to vibrant Chatham town, shops & restaurants and Nantucket Sound beaches!
Last Agent to Sell the Property
Berkshire Hathaway HomeServices Robert Paul Properties License #9069444 Listed on: 07/09/2021

Property Details
Home Type
- Condominium
Est. Annual Taxes
- $1,733
Year Built
- Built in 1999 | Remodeled
Lot Details
- Near Conservation Area
- No Unit Above or Below
- Landscaped
HOA Fees
- $1,701 Monthly HOA Fees
Parking
- 1 Car Attached Garage
- Guest Parking
- Assigned Parking
Home Design
- Pitched Roof
- Asphalt Roof
- Shingle Siding
- Concrete Perimeter Foundation
Interior Spaces
- 1,177 Sq Ft Home
- 1-Story Property
- Cathedral Ceiling
- Skylights
- Recessed Lighting
- Sliding Doors
- Living Room
- Dining Room
- Home Security System
Kitchen
- Electric Range
- Range Hood
Flooring
- Carpet
- Laminate
- Tile
Bedrooms and Bathrooms
- 2 Bedrooms
- Cedar Closet
- Linen Closet
- Walk-In Closet
- Dressing Area
- 2 Full Bathrooms
Laundry
- Laundry on main level
- Stacked Washer and Dryer
Outdoor Features
- Balcony
- Deck
Location
- Property is near place of worship
Utilities
- Forced Air Heating and Cooling System
- Tankless Water Heater
- High Speed Internet
- Cable TV Available
Listing and Financial Details
- The owner pays for trash collection, sewer, grounds care, snow removal
- Assessor Parcel Number 13F64CJX310
Community Details
Overview
- Senior Community
- Association fees include professional property management
- 29 Units
Amenities
- Doorman
- Medical Services
- Common Area
- Door to Door Trash Pickup
- Elevator
Recreation
- Fitness Center
- Bike Trail
- Snow Removal
Security
- Security Service
Similar Homes in the area
Home Values in the Area
Average Home Value in this Area
Property History
| Date | Event | Price | Change | Sq Ft Price |
|---|---|---|---|---|
| 12/31/2024 12/31/24 | Sold | $410,000 | -3.5% | $348 / Sq Ft |
| 08/19/2024 08/19/24 | Pending | -- | -- | -- |
| 07/31/2024 07/31/24 | For Sale | $425,000 | +6.5% | $361 / Sq Ft |
| 07/01/2022 07/01/22 | Off Market | $399,000 | -- | -- |
| 06/21/2022 06/21/22 | Sold | $420,000 | +5.3% | $357 / Sq Ft |
| 03/31/2022 03/31/22 | Price Changed | $399,000 | -3.9% | $339 / Sq Ft |
| 07/09/2021 07/09/21 | For Sale | $415,000 | -- | $353 / Sq Ft |
Tax History Compared to Growth
Tax History
| Year | Tax Paid | Tax Assessment Tax Assessment Total Assessment is a certain percentage of the fair market value that is determined by local assessors to be the total taxable value of land and additions on the property. | Land | Improvement |
|---|---|---|---|---|
| 2022 | $1,715 | $371,300 | $0 | $371,300 |
Agents Affiliated with this Home
-
Tom McGreevy
T
Seller's Agent in 2024
Tom McGreevy
Peterson Realty Inc.
(508) 432-1220
5 in this area
44 Total Sales
-
Rebecca Ryan

Buyer's Agent in 2024
Rebecca Ryan
Today Real Estate
(508) 430-8288
1 in this area
48 Total Sales
-
Fran Schofield

Seller's Agent in 2022
Fran Schofield
Berkshire Hathaway HomeServices Robert Paul Properties
(508) 945-5553
1 in this area
49 Total Sales
-
Susan Baker
S
Buyer's Agent in 2022
Susan Baker
Gibson Sotheby's International Realty
(508) 237-1730
2 in this area
26 Total Sales
Map
Source: Cape Cod & Islands Association of REALTORS®
MLS Number: 22104012
APN: CHAT M:13F B:64CJ L:X310
- 912 Main St Unit 305
- 99 Heritage Ln
- 231 Crowell Rd
- 1082 Main St Unit 1082
- 23 Oyster Pond Ln
- 9 Bettys Path
- 67 Uncle Alberts Dr
- 12 Pond St
- 39 Meadow Brook Rd
- 150 Barcliff Ave
- 595 Main St Unit 37
- 55 Winterset Dr
- 98 Horizon Dr
- 150 Cross St
- 92 Barcliff Ave
- 32 Bishops Terrace
- 111 Enterprise Dr
- 15 Wood Valley Rd
- 109 Misty Meadow Ln Unit 2
- 109 Misty Meadow Ln Unit 4
