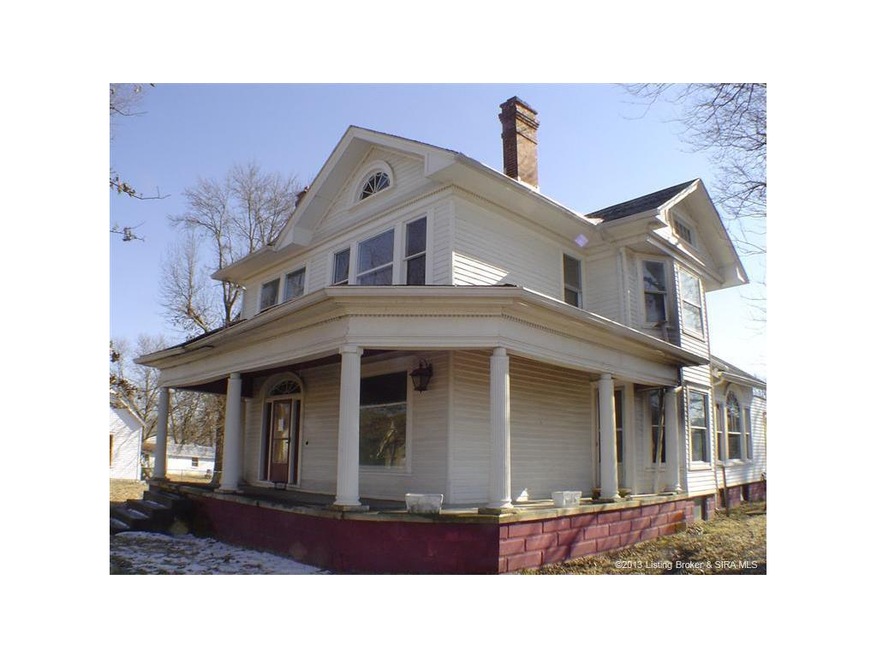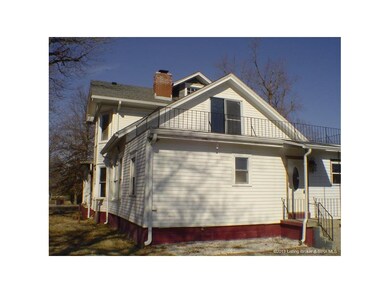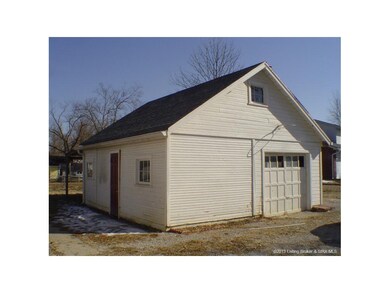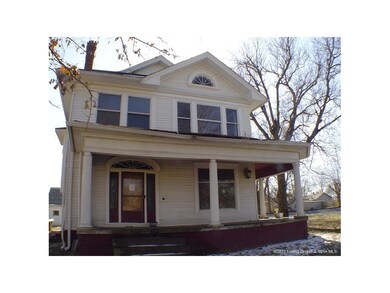912 Main St Memphis, IN 47143
Highlights
- 5 Fireplaces
- Formal Dining Room
- Porch
- Corner Lot
- 1 Car Detached Garage
- Eat-In Kitchen
About This Home
As of January 2016Beautiful architecture and impressive amenities from stained glass windows, pocket doors, transom windows and fireplaces are abundant in this roomy 2-story located on a large corner lot. Call today for your private showing! Selling in as-is condition. this property is now under auction terms. This property is subject to a 5% buyer's premium pursuant to the Auction Terms & Conditions (minimums may apply). This is a reserve auction and all offers are subject to seller approval.
Last Agent to Sell the Property
Mary Lincoln
License #RB14030513
Last Buyer's Agent
OUTSIDE AGENT
OUTSIDE COMPANY
Home Details
Home Type
- Single Family
Est. Annual Taxes
- $965
Year Built
- Built in 1900
Lot Details
- 0.4 Acre Lot
- Corner Lot
Parking
- 1 Car Detached Garage
Home Design
- Block Foundation
- Stone Foundation
- Frame Construction
- Wood Trim
Interior Spaces
- 3,220 Sq Ft Home
- 2-Story Property
- 5 Fireplaces
- Formal Dining Room
- Storage
- Utility Room
- Basement Cellar
- Eat-In Kitchen
Bedrooms and Bathrooms
- 4 Bedrooms
- 2 Full Bathrooms
Additional Features
- Porch
- Natural Gas Water Heater
Listing and Financial Details
- Foreclosure
- Assessor Parcel Number 101020300051000032
Map
Home Values in the Area
Average Home Value in this Area
Property History
| Date | Event | Price | Change | Sq Ft Price |
|---|---|---|---|---|
| 01/15/2016 01/15/16 | Sold | $195,000 | +3.2% | $48 / Sq Ft |
| 12/09/2015 12/09/15 | Pending | -- | -- | -- |
| 12/04/2015 12/04/15 | For Sale | $189,000 | +372.5% | $46 / Sq Ft |
| 10/30/2014 10/30/14 | Sold | $40,000 | -25.8% | $12 / Sq Ft |
| 10/30/2014 10/30/14 | Pending | -- | -- | -- |
| 09/16/2014 09/16/14 | For Sale | $53,900 | -- | $17 / Sq Ft |
Tax History
| Year | Tax Paid | Tax Assessment Tax Assessment Total Assessment is a certain percentage of the fair market value that is determined by local assessors to be the total taxable value of land and additions on the property. | Land | Improvement |
|---|---|---|---|---|
| 2024 | $2,394 | $326,900 | $31,300 | $295,600 |
| 2023 | $2,394 | $329,700 | $31,300 | $298,400 |
| 2022 | $1,923 | $305,900 | $31,300 | $274,600 |
| 2021 | $1,491 | $239,800 | $8,100 | $231,700 |
| 2020 | $1,275 | $245,800 | $8,100 | $237,700 |
| 2019 | $1,404 | $245,800 | $8,100 | $237,700 |
| 2018 | $964 | $215,100 | $8,100 | $207,000 |
| 2017 | $992 | $187,500 | $8,100 | $179,400 |
| 2016 | $17 | $75,300 | $8,100 | $67,200 |
| 2014 | $2,160 | $132,700 | $8,100 | $124,600 |
| 2013 | $2,160 | $139,900 | $8,100 | $131,800 |
Deed History
| Date | Type | Sale Price | Title Company |
|---|---|---|---|
| Deed | -- | None Available | |
| Interfamily Deed Transfer | $40,000 | -- | |
| Deed | $102,000 | Feiwell & Hannoy | |
| Warranty Deed | $123,900 | Mattingly Ford Title Service |
Source: Southern Indiana REALTORS® Association
MLS Number: 201406647
APN: 10-10-20-300-051.000-032
- 0 Ebenezer Church Rd Unit 202408102
- 1011 Main St
- 800 Graceland Dr
- 833 Kings Ct
- 826 Kings Ct
- 828 Kings Ct
- 830 Kings Ct
- 736 Tcb Blvd Unit LOT 515
- 905 Audobon Ct
- 904 Audobon Ct
- 5515 Harmony Woods
- 5609 Nature View
- 5613 Natures View
- 2011 Derby Way
- 2013 Derby Way
- 5712 Harmony Woods Dr
- 5708 Harmony Woods Dr
- 5706 Harmony Woods Dr
- 5703 Harmony Woods Dr
- 5707 Harmony Woods Dr



