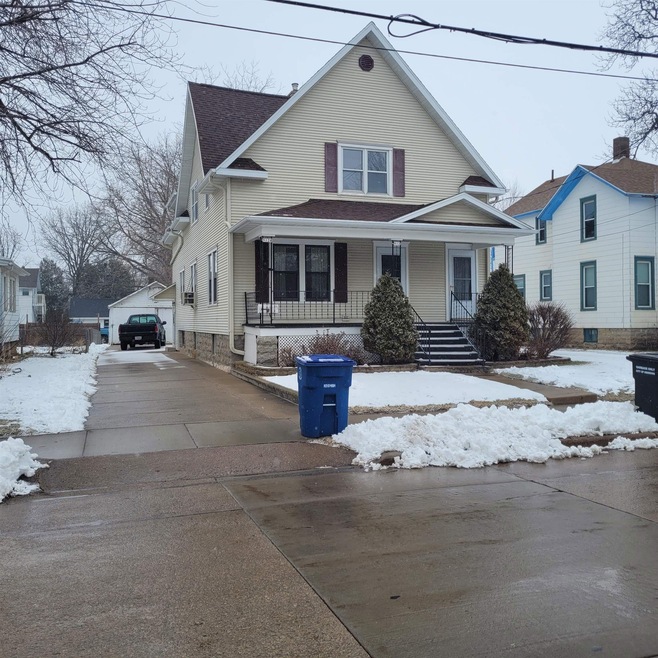
912 Merritt Ave Oshkosh, WI 54901
Menominee South NeighborhoodEstimated Value: $221,000 - $447,000
About This Home
As of March 2023Great opportunity to add to your rental portfolio or owner occupy. Close to park and schools 3rd bedroom in main floor unit is upstairs but could be changed per owner. 3rd bathroom in basement. Garage has no value. Both units easy to show. Separate electric utilities.
Last Agent to Sell the Property
Keller Williams Fox Cities License #94-59881 Listed on: 01/26/2023

Property Details
Home Type
- Multi-Family
Est. Annual Taxes
- $3,307
Year Built
- 1912
Lot Details
- 7,102 Sq Ft Lot
- Lot Dimensions are 53x134
Parking
- 2 Parking Spaces
Home Design
- Stone Foundation
- Vinyl Siding
Interior Spaces
- 2,460 Sq Ft Home
- 1.5-Story Property
Utilities
- Forced Air Heating and Cooling System
- Heating System Uses Natural Gas
Community Details
- 2 Units
Ownership History
Purchase Details
Home Financials for this Owner
Home Financials are based on the most recent Mortgage that was taken out on this home.Purchase Details
Similar Homes in Oshkosh, WI
Home Values in the Area
Average Home Value in this Area
Purchase History
| Date | Buyer | Sale Price | Title Company |
|---|---|---|---|
| Adkins Dillion | $166,000 | -- | |
| Sullivan Michael J | -- | None Available |
Mortgage History
| Date | Status | Borrower | Loan Amount |
|---|---|---|---|
| Open | Adkins Dillion | $132,800 |
Property History
| Date | Event | Price | Change | Sq Ft Price |
|---|---|---|---|---|
| 03/03/2023 03/03/23 | Sold | $166,000 | +0.6% | $67 / Sq Ft |
| 02/24/2023 02/24/23 | Pending | -- | -- | -- |
| 01/26/2023 01/26/23 | For Sale | $165,000 | -- | $67 / Sq Ft |
Tax History Compared to Growth
Tax History
| Year | Tax Paid | Tax Assessment Tax Assessment Total Assessment is a certain percentage of the fair market value that is determined by local assessors to be the total taxable value of land and additions on the property. | Land | Improvement |
|---|---|---|---|---|
| 2023 | $3,414 | $115,100 | $16,600 | $98,500 |
| 2022 | $3,377 | $242,800 | $49,000 | $193,800 |
| 2021 | $2,878 | $242,800 | $49,000 | $193,800 |
| 2020 | $5,170 | $242,800 | $49,000 | $193,800 |
| 2019 | $2,766 | $242,800 | $49,000 | $193,800 |
| 2018 | $2,704 | $186,700 | $46,100 | $140,600 |
| 2017 | $2,777 | $186,700 | $46,100 | $140,600 |
| 2016 | $2,795 | $186,700 | $46,100 | $140,600 |
| 2015 | $2,766 | $114,000 | $16,600 | $97,400 |
| 2014 | $2,764 | $114,000 | $16,600 | $97,400 |
| 2013 | $2,775 | $114,000 | $16,600 | $97,400 |
Agents Affiliated with this Home
-
David Spanbauer

Seller's Agent in 2023
David Spanbauer
Keller Williams Fox Cities
(920) 420-2505
2 in this area
45 Total Sales
-
Mary Adkins

Buyer's Agent in 2023
Mary Adkins
Coldwell Banker Real Estate Group
(920) 420-0447
2 in this area
336 Total Sales
Map
Source: REALTORS® Association of Northeast Wisconsin
MLS Number: 50270471
APN: 11-0249-0000
- 510 Grove St
- 544 Bowen St
- 821 E Parkway Ave
- 1030 Washington Ave
- 1120 E Parkway Ave
- 1324 Washington Ave
- 805 E Irving Ave
- 701 Otter Ave
- 1337 Washington Ave
- 650 Broad St
- 322 Hudson Ave
- 421 Waugoo Ave
- 315 Lampert St
- 305 Lampert St
- 200 Rosalia St
- 105 Washington Ave Unit 204
- 105 Washington Ave Unit 203
- 105 Washington Ave Unit 302
- 105 Washington Ave Unit 201
- 105 Washington Ave Unit 104
- 912 Merritt Ave
- 912 Merritt Ave Unit A
- 908 Merritt Ave
- 911 Merritt Ave
- 919 Merritt Ave
- 902 Merritt Ave
- 925 Merritt Ave
- 918 Merritt Ave
- 518 Evans St
- 929 Merritt Ave
- 514 Evans St Unit Lower
- 514 Evans St Unit A
- 922 Merritt Ave
- 514 Grove St
- 824 Merritt Ave
- 513 Evans St
- 511 Grove St
- 517 Evans St
- 519 Grove St
- 818 Merritt Ave
