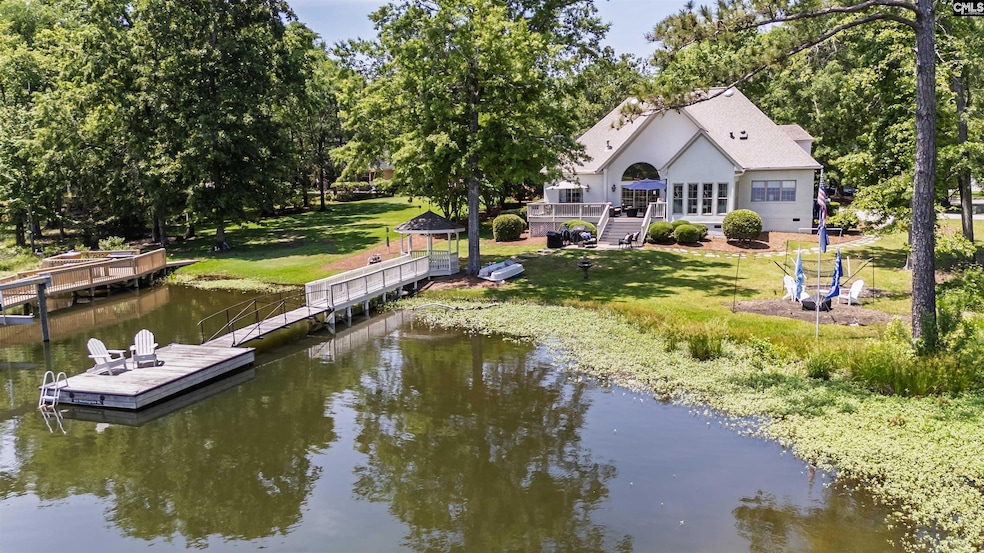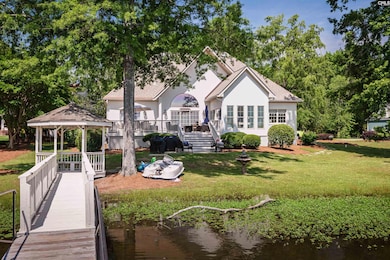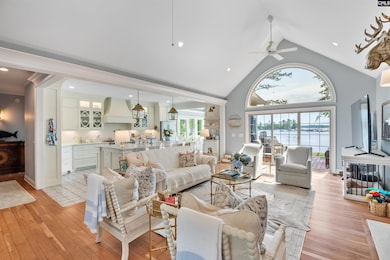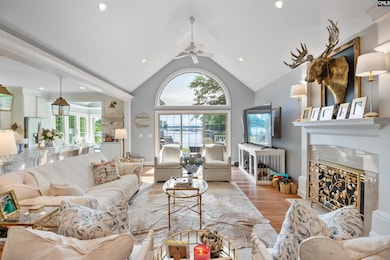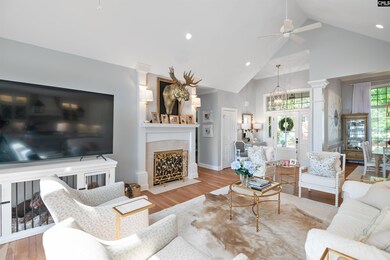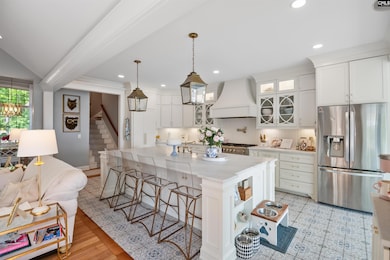
912 Mooringview Point Chapin, SC 29036
Estimated payment $6,569/month
Highlights
- 146 Feet of Waterfront
- Waterfront Community
- Boat Slip Deeded
- Chapin Elementary School Rated A
- Docks
- Access To Lake
About This Home
Lake Murray at its finest!! Located in Night Harbor Neighborhood in Chapin, SC. The views from this 4 bedroom 1.5 level all brick beauty are stunning. With almost a half an acre on a cul de sac and 146 feet of shoreline, you have year round protected*** water. Enjoy your gazebo, private dock, and separate neighborhood boat slip. Night Harbor offers a clubhouse, dry storage, pickleball courts, and boat ramp. Inside, the centerpiece of this home is the recently renovated kitchen (2022)*** it has state of the art appliances including a pot filler, gas stove, island with custom marble counters and extra pantry. Its open floor plan and sunroom (Carolina Room)*** are perfect for entertaining or enjoy the views, views, views. Large owner's suite tops it off and new custom hardwood floors throughout. Large bonus room is 4th bedroom. This is a must see! Did we mention the views?! All this and zoned for award winning Chapin Schools. Disclaimer: CMLS has not reviewed and, therefore, does not endorse vendors who may appear in listings.
Home Details
Home Type
- Single Family
Est. Annual Taxes
- $3,611
Year Built
- Built in 1996
Lot Details
- 0.4 Acre Lot
- 146 Feet of Waterfront
- Property Located on Lake Murray
- Sprinkler System
HOA Fees
- $140 Monthly HOA Fees
Parking
- 2 Car Garage
- Garage Door Opener
Property Views
- Water
- Cove
Home Design
- Traditional Architecture
- Brick Front
Interior Spaces
- 2,800 Sq Ft Home
- 1.5-Story Property
- Bookcases
- Crown Molding
- Tray Ceiling
- Cathedral Ceiling
- Ceiling Fan
- Recessed Lighting
- Gas Log Fireplace
- Double Pane Windows
- French Doors
- Living Room with Fireplace
- Dining Area
- Sun or Florida Room
- Wood Flooring
- Crawl Space
Kitchen
- Eat-In Kitchen
- Built-In Range
- Built-In Microwave
- Dishwasher
- Kitchen Island
- Marble Countertops
- Disposal
- Pot Filler
Bedrooms and Bathrooms
- 4 Bedrooms
- Primary Bedroom on Main
- Walk-In Closet
- Dual Vanity Sinks in Primary Bathroom
- Separate Shower
Laundry
- Laundry on main level
- Electric Dryer Hookup
Attic
- Storage In Attic
- Attic Access Panel
Outdoor Features
- Access To Lake
- Boat Slip Deeded
- Docks
- Deck
- Covered patio or porch
- Rain Gutters
Schools
- Piney Woods Elementary School
- Chapin Middle School
- Chapin High School
Utilities
- Central Heating and Cooling System
- Cooling System Powered By Gas
- Heating System Uses Gas
Community Details
Overview
- Association fees include clubhouse, common area maintenance, tennis courts, green areas, community boat ramp
- Night Harbor HOA
- Night Harbor Subdivision
Recreation
- Waterfront Community
Map
Home Values in the Area
Average Home Value in this Area
Tax History
| Year | Tax Paid | Tax Assessment Tax Assessment Total Assessment is a certain percentage of the fair market value that is determined by local assessors to be the total taxable value of land and additions on the property. | Land | Improvement |
|---|---|---|---|---|
| 2024 | $3,611 | $23,600 | $9,520 | $14,080 |
| 2023 | $3,611 | $23,600 | $9,520 | $14,080 |
| 2022 | $3,643 | $23,600 | $9,520 | $14,080 |
| 2020 | $3,815 | $23,600 | $9,520 | $14,080 |
| 2019 | $2,527 | $14,916 | $4,760 | $10,156 |
| 2018 | $2,160 | $14,916 | $4,760 | $10,156 |
| 2017 | $2,104 | $14,916 | $4,760 | $10,156 |
| 2016 | $1,803 | $14,915 | $4,760 | $10,155 |
| 2014 | $1,787 | $14,832 | $4,600 | $10,232 |
| 2013 | -- | $14,830 | $4,600 | $10,230 |
Property History
| Date | Event | Price | Change | Sq Ft Price |
|---|---|---|---|---|
| 05/17/2025 05/17/25 | Pending | -- | -- | -- |
| 05/06/2025 05/06/25 | For Sale | $1,100,000 | -- | $393 / Sq Ft |
Purchase History
| Date | Type | Sale Price | Title Company |
|---|---|---|---|
| Interfamily Deed Transfer | -- | None Available | |
| Warranty Deed | $590,000 | None Available | |
| Interfamily Deed Transfer | -- | Attorney | |
| Limited Warranty Deed | -- | None Available | |
| Interfamily Deed Transfer | -- | -- | |
| Deed Of Distribution | -- | -- | |
| Deed | $400,000 | -- | |
| Interfamily Deed Transfer | -- | -- |
Mortgage History
| Date | Status | Loan Amount | Loan Type |
|---|---|---|---|
| Open | $114,304 | New Conventional | |
| Open | $573,005 | VA | |
| Closed | $568,907 | VA | |
| Previous Owner | $95,850 | New Conventional | |
| Previous Owner | $100,000 | Unknown |
Similar Homes in Chapin, SC
Source: Consolidated MLS (Columbia MLS)
MLS Number: 607983
APN: 001535-03-023
- 1040 Night Harbor Cir
- 124 Hunter Dr
- 1304 Amicks Ferry Rd
- 140 Rum Gully Ln
- 615 Pine Meadow Ct
- 430 Pine Meadow Dr
- 620 Pine Meadow Ct
- 220 Old Cedar Point
- Lot 80 Green Meadow Dr
- 0 Woodlake Cir
- 904 Green Meadow Dr
- 161 Nel-La Ln
- 157 Nel-La Ln
- 806 Green Meadow Dr
- 0 Bogater Rd Unit 604228
- 612 Green Meadow Dr
- 816 Misty Harbor Rd
- 842 Misty Harbor Rd
- 524 Lakemont Dr
- 0 Greengarden Dr Unit T 601550
