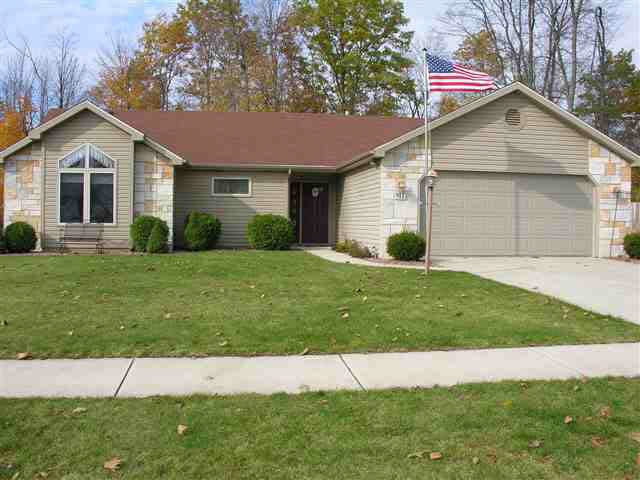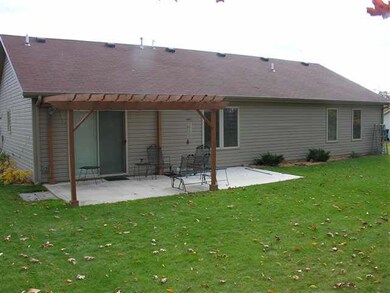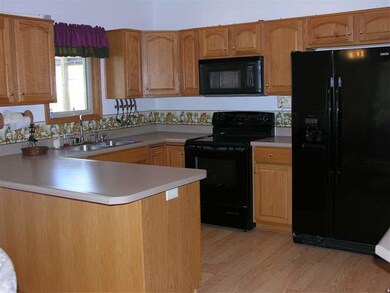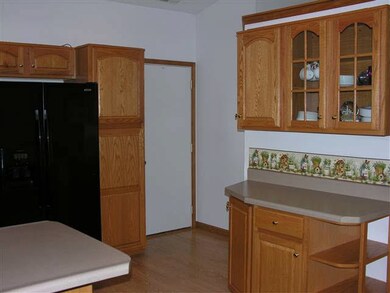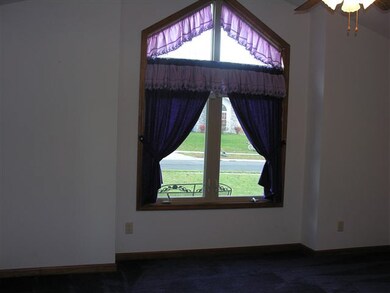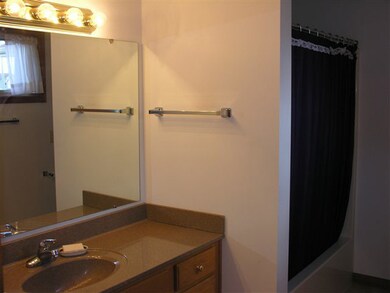912 Nicholas Trail Fremont, IN 46737
Highlights
- Ranch Style House
- Partially Wooded Lot
- Wood Flooring
- Fremont High School Rated A-
- Cathedral Ceiling
- Walk-In Pantry
About This Home
As of June 2018Impressive kitchen with oak cabinets, pantry, breakfast bar, and plenty of room to put a large kitchen table. Sliding glass doors lead to a pergola with a patio over looking your back yard with many mature trees on almost a half acre lot. Great area to enjoy campfires. Cathedral ceilings in the living room and master bedroom. This home has been well maintained. Great neighborhood and home is ready to move right in!
Last Agent to Sell the Property
Debbie Gundy
Coldwell Banker Real Estate Group
Home Details
Home Type
- Single Family
Est. Annual Taxes
- $462
Year Built
- Built in 2005
Lot Details
- 0.49 Acre Lot
- Lot Dimensions are 118x181
- Partially Wooded Lot
Parking
- 2 Car Attached Garage
Home Design
- Ranch Style House
- Slab Foundation
- Stone Exterior Construction
- Vinyl Construction Material
Interior Spaces
- 1,543 Sq Ft Home
- Cathedral Ceiling
- Laundry Room
Kitchen
- Eat-In Kitchen
- Breakfast Bar
- Walk-In Pantry
- Disposal
Flooring
- Wood
- Carpet
- Vinyl
Bedrooms and Bathrooms
- 3 Bedrooms
- Walk-In Closet
- 2 Full Bathrooms
- Double Vanity
Schools
- Fremont Elementary And Middle School
- Fremont High School
Utilities
- Forced Air Heating and Cooling System
- Heating System Uses Gas
Additional Features
- Patio
- Suburban Location
Community Details
- Follett Estates Subdivision
Listing and Financial Details
- Assessor Parcel Number 760220420211000004
Ownership History
Purchase Details
Home Financials for this Owner
Home Financials are based on the most recent Mortgage that was taken out on this home.Purchase Details
Home Financials for this Owner
Home Financials are based on the most recent Mortgage that was taken out on this home.Purchase Details
Home Financials for this Owner
Home Financials are based on the most recent Mortgage that was taken out on this home.Purchase Details
Purchase Details
Purchase Details
Home Financials for this Owner
Home Financials are based on the most recent Mortgage that was taken out on this home.Purchase Details
Map
Home Values in the Area
Average Home Value in this Area
Purchase History
| Date | Type | Sale Price | Title Company |
|---|---|---|---|
| Warranty Deed | $134,900 | Fidelity National Title | |
| Warranty Deed | -- | None Available | |
| Deed | $105,000 | Lakeview Title Llc | |
| Warranty Deed | -- | None Available | |
| Warranty Deed | $110,000 | Metropolitan Title | |
| Warranty Deed | -- | None Available | |
| Corporate Deed | -- | None Available | |
| Personal Reps Deed | -- | -- |
Mortgage History
| Date | Status | Loan Amount | Loan Type |
|---|---|---|---|
| Open | $165,000 | VA | |
| Closed | $134,841 | VA | |
| Closed | $134,900 | VA | |
| Previous Owner | $118,415 | FHA | |
| Previous Owner | $120,772 | FHA | |
| Previous Owner | $127,045 | New Conventional |
Property History
| Date | Event | Price | Change | Sq Ft Price |
|---|---|---|---|---|
| 06/01/2018 06/01/18 | Sold | $134,900 | 0.0% | $87 / Sq Ft |
| 04/20/2018 04/20/18 | Pending | -- | -- | -- |
| 03/19/2018 03/19/18 | For Sale | $134,900 | +9.7% | $87 / Sq Ft |
| 07/02/2015 07/02/15 | Sold | $123,000 | -3.8% | $80 / Sq Ft |
| 06/02/2015 06/02/15 | Pending | -- | -- | -- |
| 07/18/2014 07/18/14 | For Sale | $127,900 | +21.8% | $83 / Sq Ft |
| 01/05/2012 01/05/12 | Sold | $105,000 | -9.4% | $68 / Sq Ft |
| 12/24/2011 12/24/11 | Pending | -- | -- | -- |
| 10/26/2011 10/26/11 | For Sale | $115,900 | -- | $75 / Sq Ft |
Tax History
| Year | Tax Paid | Tax Assessment Tax Assessment Total Assessment is a certain percentage of the fair market value that is determined by local assessors to be the total taxable value of land and additions on the property. | Land | Improvement |
|---|---|---|---|---|
| 2024 | $1,111 | $238,500 | $45,600 | $192,900 |
| 2023 | $1,055 | $213,400 | $39,900 | $173,500 |
| 2022 | $677 | $178,800 | $35,600 | $143,200 |
| 2021 | $501 | $157,500 | $33,400 | $124,100 |
| 2020 | $475 | $149,500 | $23,900 | $125,600 |
| 2019 | $309 | $135,400 | $23,900 | $111,500 |
| 2018 | $342 | $137,100 | $13,500 | $123,600 |
| 2017 | $840 | $126,900 | $13,500 | $113,400 |
| 2016 | $793 | $126,600 | $13,500 | $113,100 |
| 2014 | $1,777 | $126,800 | $15,900 | $110,900 |
| 2013 | $1,777 | $121,400 | $15,900 | $105,500 |
Source: Indiana Regional MLS
MLS Number: 525984
APN: 76-02-20-420-211.000-004
- 907 Nicholas Trail
- 1004 W Cora Ln
- 700 Nicholas Trail
- 00 W Toledo St
- 00 N 300 Rd E
- 6405 N 300 E
- 307 Prairie Ln
- 200 Michael St
- 307 W Toledo St
- 305 W Toledo St
- 0 0 Storys Run Rd Unit 152531
- 205 W Swager Dr
- 1150 E State Road 120
- 708 E Spring St
- TBD Gerald Lett Unit 1
- 7050 N van Guilder Rd
- 4400 N State Road 827
- Lot 9 Arapaho Pass
- 7940 N Silver Rd
- 29 Indiana 120
