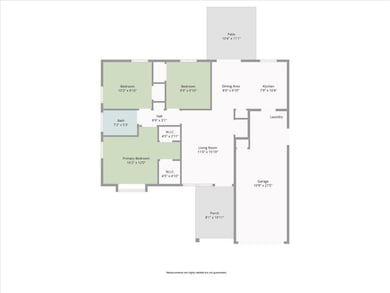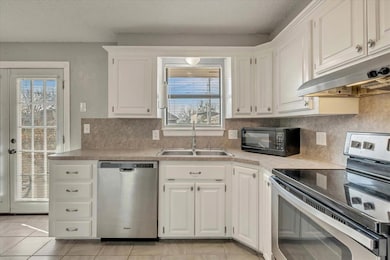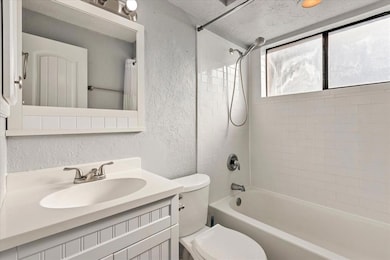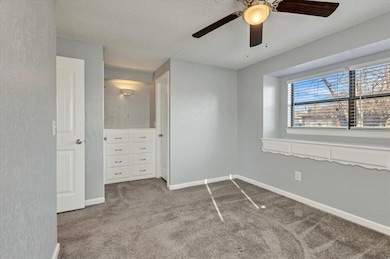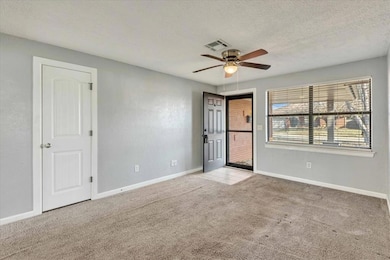912 NW 15th St Moore, OK 73160
Regency Park NeighborhoodEstimated payment $1,042/month
Highlights
- Popular Property
- Ranch Style House
- 1 Car Attached Garage
- Southmoore High School Rated A-
- Covered Patio or Porch
- Interior Lot
About This Home
OPEN SUNDAY 2-4!! Neat as a pin and truly move-in ready, this delightful 1966 ranch-style bungalow blends timeless charm with thoughtful updates throughout. Recent improvements include New ROOF in 2024, Updated Kitchen with Stainless Steel Appliances, Fully Remodeled Bathroom, and Whole Home Rain Gutters. Also of note, Extra-Long Garage offering abundant storage or workspace options while actually parking your car inside! Inside, the floor plan is well laid out allowing for defined Living and Dining spaces. The Living Room is light and bright and features upgraded storm door and ceiling fan for extra efficiency. The updated Kitchen features a cozy eat-in Dining Area and upgraded French Patio doors that flood the space with natural light and create a seamless connection to the backyard. Step outside to enjoy the Backyard with Open Patio and full privacy fence, perfect for quiet mornings or evening gatherings. The Primary Bedroom impresses with 2 oversized closets and a built-in dresser—a rare find in homes of this era. Two additional Secondary Bedrooms provide flexibility for family, guests, or a home office. The Bathroom offers a new tub and fresh tile surround, updated vanity and additional linen storage is located just right outside in the hall. Situated in the heart of Moore, this cutie is close to fantastic shopping, great local dining, and is ideally positioned near I-35, making your commute anywhere in the metro effortless. A true dollhouse—clean, well-kept, and bursting with upgrades—this bungalow is ready to welcome you home sweet home. Did I mention new Roof in 2024 making insurance a breeze! Contact us today for your private showing.
Home Details
Home Type
- Single Family
Est. Annual Taxes
- $1,483
Year Built
- Built in 1966
Lot Details
- 6,970 Sq Ft Lot
- Wood Fence
- Interior Lot
Parking
- 1 Car Attached Garage
- Garage Door Opener
Home Design
- 976 Sq Ft Home
- Ranch Style House
- Bungalow
- Slab Foundation
- Brick Frame
- Composition Roof
Kitchen
- Electric Oven
- Electric Range
- Free-Standing Range
- Dishwasher
Flooring
- Carpet
- Tile
Bedrooms and Bathrooms
- 3 Bedrooms
- 1 Full Bathroom
Outdoor Features
- Covered Patio or Porch
- Rain Gutters
Schools
- Kelley Elementary School
- Highland East JHS Middle School
- Southmoore High School
Utilities
- Central Heating and Cooling System
- Programmable Thermostat
Listing and Financial Details
- Legal Lot and Block 29 / 52
Map
Home Values in the Area
Average Home Value in this Area
Tax History
| Year | Tax Paid | Tax Assessment Tax Assessment Total Assessment is a certain percentage of the fair market value that is determined by local assessors to be the total taxable value of land and additions on the property. | Land | Improvement |
|---|---|---|---|---|
| 2024 | $1,483 | $12,232 | $2,962 | $9,270 |
| 2023 | $1,420 | $11,650 | $3,099 | $8,551 |
| 2022 | $1,372 | $11,095 | $3,153 | $7,942 |
| 2021 | $1,313 | $10,567 | $2,835 | $7,732 |
| 2020 | $1,387 | $11,159 | $1,920 | $9,239 |
| 2019 | $1,412 | $11,159 | $1,920 | $9,239 |
| 2018 | $1,144 | $9,032 | $1,920 | $7,112 |
| 2017 | $1,150 | $9,032 | $0 | $0 |
| 2016 | $1,158 | $9,032 | $1,920 | $7,112 |
| 2015 | $1,048 | $9,032 | $1,920 | $7,112 |
| 2014 | $1,157 | $9,745 | $1,080 | $8,665 |
Property History
| Date | Event | Price | List to Sale | Price per Sq Ft | Prior Sale |
|---|---|---|---|---|---|
| 12/04/2025 12/04/25 | For Sale | $175,000 | +6.1% | $179 / Sq Ft | |
| 12/06/2024 12/06/24 | Sold | $165,000 | -2.9% | $169 / Sq Ft | View Prior Sale |
| 11/12/2024 11/12/24 | Pending | -- | -- | -- | |
| 11/08/2024 11/08/24 | Price Changed | $169,900 | -2.9% | $174 / Sq Ft | |
| 10/15/2024 10/15/24 | For Sale | $175,000 | +75.0% | $179 / Sq Ft | |
| 06/29/2018 06/29/18 | Sold | $100,000 | -8.3% | $102 / Sq Ft | View Prior Sale |
| 05/21/2018 05/21/18 | Pending | -- | -- | -- | |
| 05/01/2018 05/01/18 | For Sale | $109,000 | -- | $112 / Sq Ft |
Purchase History
| Date | Type | Sale Price | Title Company |
|---|---|---|---|
| Quit Claim Deed | -- | None Listed On Document | |
| Quit Claim Deed | -- | None Listed On Document | |
| Warranty Deed | $165,000 | Titan Title | |
| Warranty Deed | $165,000 | Titan Title | |
| Warranty Deed | $100,000 | First American Title | |
| Interfamily Deed Transfer | -- | Or | |
| Warranty Deed | $60,000 | -- |
Mortgage History
| Date | Status | Loan Amount | Loan Type |
|---|---|---|---|
| Previous Owner | $98,188 | FHA | |
| Previous Owner | $58,350 | New Conventional |
Source: MLSOK
MLS Number: 1204776
APN: R0015598
- 936 NW 15th St
- 877 NW 14th St
- 873 N Windermere Dr
- 1528 Tudor Dr
- 957 N Windermere Dr
- 961 N Windermere Dr
- 1024 NW 18th St
- 1421 N Norman Ave
- 1612 Dorothy Dr
- 1205 Saint George Ave
- 1121 Cavalier St
- 765 Camelot
- 905 N Norman Ave
- 832 NW 23rd St
- 841 NW 8th St
- 1321 Lawton
- 1317 Lawton
- 1101 N Lawton
- 1009 Lawton
- 1400 City Ave
- 1312 N Norman Ave
- 637 NW 21st St
- 1316 Sunrise
- 2504 Yorkshire Ave
- 1828 Sunrise
- 813 City Ave
- 813 N Briarcliff Dr
- 12016 Garden Ct
- 604 E Ne 21 Street St
- 605 SW 119th St
- 120 NE 21st St
- 204 NE 19th St
- 12001-12027 Jadesdale Cir
- 701 NW 2nd St
- 919 SW 1st St
- 2109 Ridgewood Dr
- 936 SW 2nd St
- 2005 Fox Ave
- 2003 N Nail Pkwy
- 13328 Springcreek Dr


