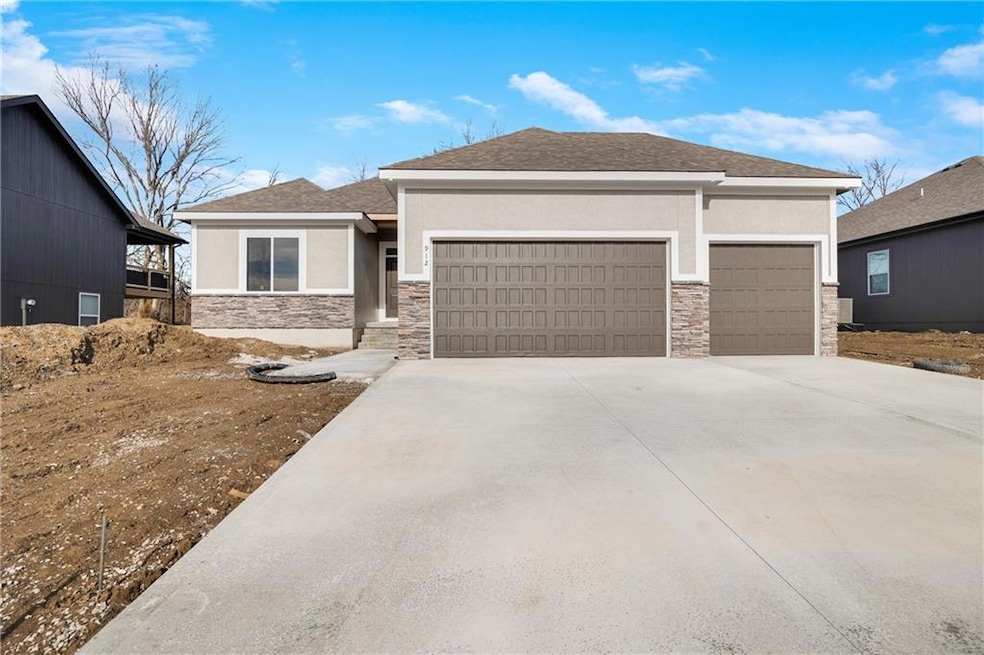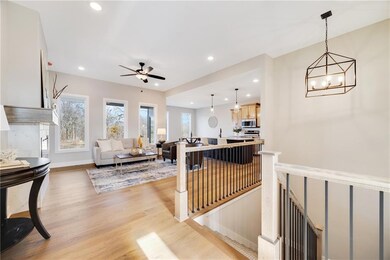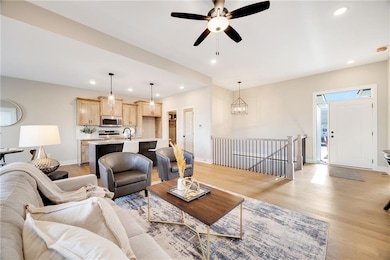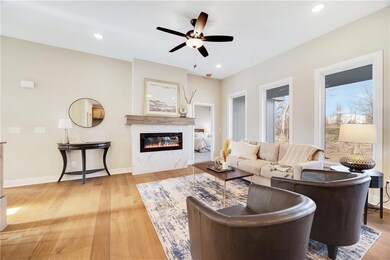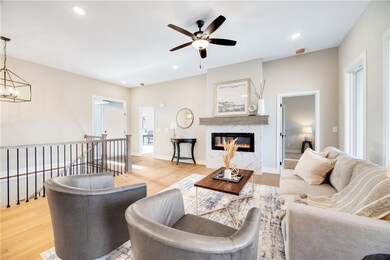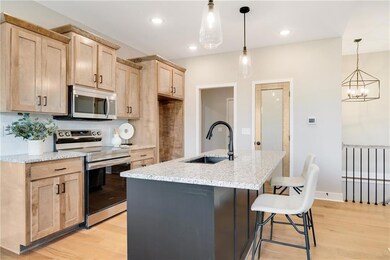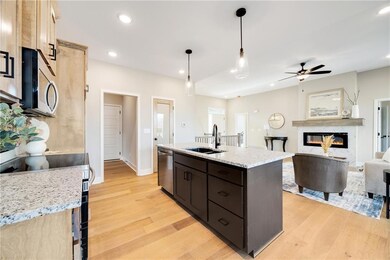
912 NW Crestwood Dr Grain Valley, MO 64029
Highlights
- Custom Closet System
- Wood Flooring
- Great Room
- Contemporary Architecture
- Main Floor Primary Bedroom
- Community Pool
About This Home
As of April 2025The popular "Nina II" floorplan features 2,500 finished square feet of space, with the open concept configuration so coveted by today's buyers! Large walk-in pantry and center island are some of the most popular features of the highly functional kitchen. Large laundry off of main level mud room. Spacious master bedroom & ensuite w/large walk-in shower. Generous 2nd bedroom and full bath on main level. Lower level boasts two additional bedrooms, large third full bathroom with access from great room! Wood floors throughout main level living areas, carpet in bedrooms & ceramic tiles in bathrooms and laundry. This home backs to greenspace-- private backyard! Covered patio provides additional entertaining space on main level. With large closets and additional unfinished area of basement, you'll find plenty of room for storage. Rosewood Hills offers community pool, a neighborhood day care & elementary school! Low yearly HOA dues. Award winning Grain Valley School District!
Last Agent to Sell the Property
Keller Williams Platinum Prtnr Brokerage Phone: 816-308-6806 License #2005041423 Listed on: 06/28/2024

Co-Listed By
Keller Williams Platinum Prtnr Brokerage Phone: 816-308-6806 License #1999029531
Home Details
Home Type
- Single Family
Est. Annual Taxes
- $7,100
Year Built
- Built in 2024 | Under Construction
Lot Details
- 8,747 Sq Ft Lot
- Side Green Space
- South Facing Home
- Paved or Partially Paved Lot
HOA Fees
- $15 Monthly HOA Fees
Parking
- 3 Car Attached Garage
- Front Facing Garage
Home Design
- Contemporary Architecture
- Composition Roof
- Stone Trim
Interior Spaces
- Ceiling Fan
- Thermal Windows
- Entryway
- Family Room with Fireplace
- Great Room
- Family Room Downstairs
- Combination Kitchen and Dining Room
- Fire and Smoke Detector
- Laundry Room
Kitchen
- Built-In Electric Oven
- Dishwasher
- Stainless Steel Appliances
- Kitchen Island
- Disposal
Flooring
- Wood
- Carpet
- Ceramic Tile
Bedrooms and Bathrooms
- 4 Bedrooms
- Primary Bedroom on Main
- Custom Closet System
- Walk-In Closet
- 3 Full Bathrooms
Finished Basement
- Basement Fills Entire Space Under The House
- Basement Window Egress
Eco-Friendly Details
- Energy-Efficient Appliances
- Energy-Efficient Lighting
- Energy-Efficient Insulation
Location
- City Lot
Schools
- Prairie Branch Elementary School
- Grain Valley High School
Utilities
- Forced Air Heating and Cooling System
- Heat Pump System
Listing and Financial Details
- $0 special tax assessment
Community Details
Overview
- Association fees include all amenities
- Real Property Management Association
- Rosewood Hills Subdivision, Nina Ii Floorplan
Recreation
- Community Pool
Similar Homes in Grain Valley, MO
Home Values in the Area
Average Home Value in this Area
Property History
| Date | Event | Price | Change | Sq Ft Price |
|---|---|---|---|---|
| 04/23/2025 04/23/25 | Sold | -- | -- | -- |
| 02/07/2025 02/07/25 | Pending | -- | -- | -- |
| 06/28/2024 06/28/24 | For Sale | $449,900 | -- | $180 / Sq Ft |
Tax History Compared to Growth
Agents Affiliated with this Home
-
Sally Moore

Seller's Agent in 2025
Sally Moore
Keller Williams Platinum Prtnr
(816) 308-6806
147 in this area
419 Total Sales
-
Rick Parker

Seller Co-Listing Agent in 2025
Rick Parker
Keller Williams Platinum Prtnr
(816) 525-7000
123 in this area
169 Total Sales
-
Kelli Pool
K
Buyer's Agent in 2025
Kelli Pool
RE/MAX Heritage
(816) 783-5800
1 in this area
10 Total Sales
Map
Source: Heartland MLS
MLS Number: 2496569
- 913 NW Crestwood Dr
- 900 NW Lindenwood Dr
- 1288 NW Lindenwood Dr
- 2200 NW Hedgewood Dr
- 810 NW Mulberry Ct
- 33804 E Pink Hill Rd
- 952 NW Maplewood Ct
- 953 NW Maplewood Ct
- 1200 NW Boxelder Ct
- 969 NW Redbud Dr
- Lot 1 A E Pink Hill Rd
- 4000 S Buckner Tarsney Rd
- 957 NW Dogwood Dr
- 1402 NW Cedar Ct
- TBD E Duncan Rd
- 1608 NE Crumley St
- 811 NW Hickory Ridge Dr
- 1411 NW Maple Dr
- 1404 NW Madison Ct
- 2250 NE 24th St
