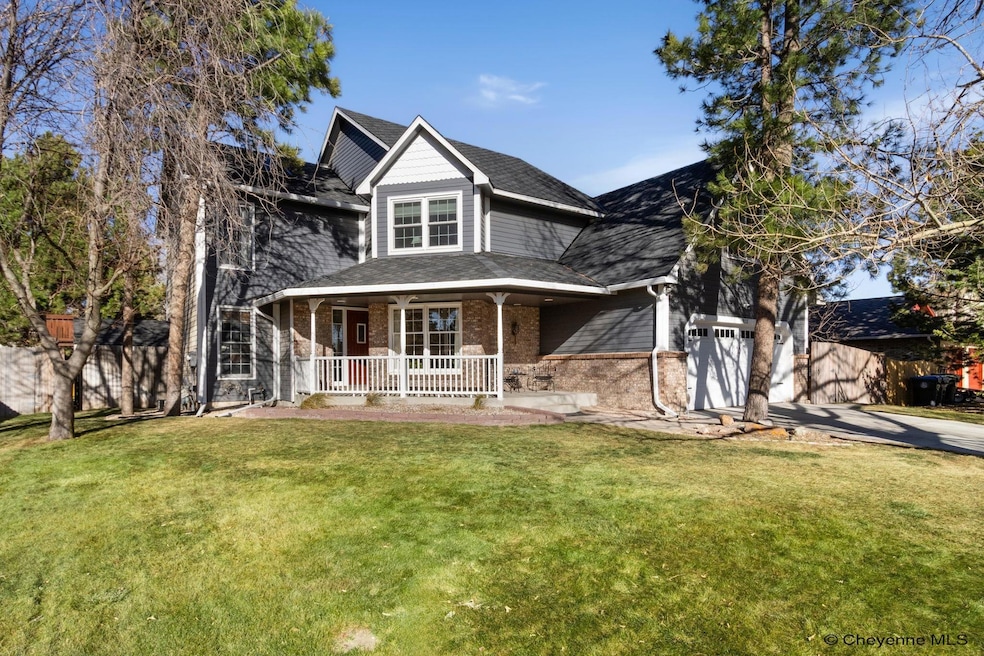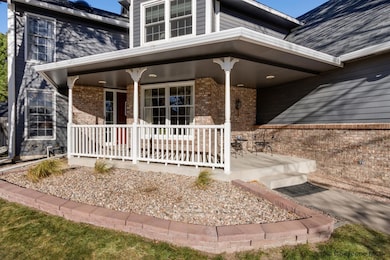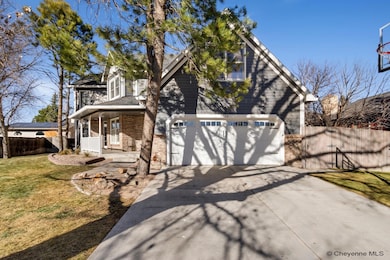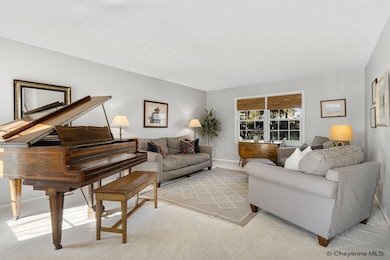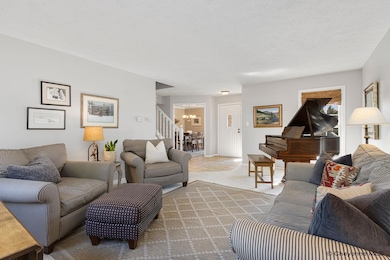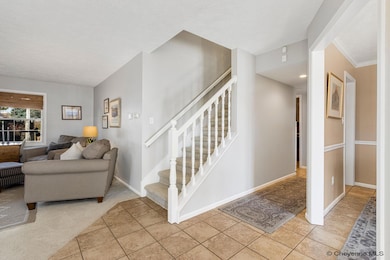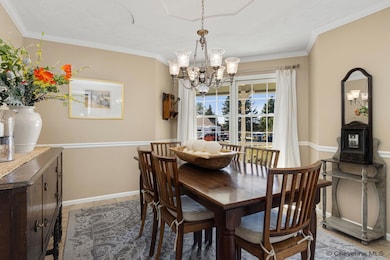912 Oakhurst Dr Cheyenne, WY 82009
Western Hills NeighborhoodEstimated payment $3,658/month
Highlights
- Popular Property
- Recreation Room
- Granite Countertops
- Deck
- Vaulted Ceiling
- Den
About This Home
Welcome to this inviting warm two-story home in the highly desirable Western Hills neighborhood! A well taken care of home designed with both formal and casual living in mind. The main floor offers a formal living and dining room, as well as a comfortable family room with vaulted ceilings and a cozy wood-burning fireplace. The kitchen features a practical layout with granite countertops and updated appliances. Upstairs, you'll find four generously sized bedrooms and a full guest bathroom. The primary suite stands out with its vaulted ceilings, walk-in closet, and full private bath. The basement provides excellent flexibility - perfect as an additional guest suite thanks to its updated three-quarter bathroom. There's also abundant space for future expansion or convenient storage. Outside, the property truly shines. Beautiful landscaping, mature trees, storage shed, sprinkler system, and a tranquil water feature create a peaceful outdoor experience. Recent upgrades – including siding, new gutters, fresh paint, deck improvements, and a new class-4 roof – ensure this home is move-in ready and built to last. A true gem located in one of Cheyenne's premier subdivisions!
Home Details
Home Type
- Single Family
Est. Annual Taxes
- $2,800
Year Built
- Built in 1987
Lot Details
- 10,200 Sq Ft Lot
- Back Yard Fenced
- Sprinkler System
Home Design
- Brick Exterior Construction
- Composition Roof
- Wood Siding
- Radon Mitigation System
Interior Spaces
- 2-Story Property
- Vaulted Ceiling
- Whole House Fan
- Ceiling Fan
- Wood Burning Fireplace
- Formal Dining Room
- Den
- Recreation Room
- Tile Flooring
- Laundry on main level
- Basement
Kitchen
- Eat-In Kitchen
- Granite Countertops
Bedrooms and Bathrooms
- 4 Bedrooms
- Walk-In Closet
Parking
- 2 Car Attached Garage
- Garage Door Opener
Outdoor Features
- Deck
- Utility Building
Utilities
- 95% Forced Air Zoned Heating and Cooling System
- Heating System Uses Natural Gas
Community Details
- Western Hills Subdivision
Map
Home Values in the Area
Average Home Value in this Area
Tax History
| Year | Tax Paid | Tax Assessment Tax Assessment Total Assessment is a certain percentage of the fair market value that is determined by local assessors to be the total taxable value of land and additions on the property. | Land | Improvement |
|---|---|---|---|---|
| 2025 | $2,980 | $31,855 | $5,860 | $25,995 |
| 2024 | $2,980 | $42,149 | $7,813 | $34,336 |
| 2023 | $2,957 | $41,818 | $7,813 | $34,005 |
| 2022 | $2,792 | $38,678 | $7,813 | $30,865 |
| 2021 | $2,391 | $33,046 | $7,572 | $25,474 |
| 2020 | $2,326 | $32,236 | $7,572 | $24,664 |
| 2019 | $2,092 | $28,972 | $7,572 | $21,400 |
| 2018 | $2,027 | $28,343 | $7,572 | $20,771 |
| 2017 | $2,006 | $27,802 | $7,572 | $20,230 |
| 2016 | $1,955 | $27,073 | $7,369 | $19,704 |
| 2015 | $1,877 | $25,992 | $7,369 | $18,623 |
| 2014 | $1,799 | $24,754 | $7,369 | $17,385 |
Property History
| Date | Event | Price | List to Sale | Price per Sq Ft |
|---|---|---|---|---|
| 11/13/2025 11/13/25 | For Sale | $649,900 | -- | $197 / Sq Ft |
Purchase History
| Date | Type | Sale Price | Title Company |
|---|---|---|---|
| Warranty Deed | -- | None Available | |
| Warranty Deed | -- | -- |
Mortgage History
| Date | Status | Loan Amount | Loan Type |
|---|---|---|---|
| Open | $308,750 | Purchase Money Mortgage | |
| Previous Owner | $167,200 | No Value Available |
Source: Cheyenne Board of REALTORS®
MLS Number: 99120
APN: 1-9212-0056-0002-0
- 7402 Hawthorne Dr
- 912 Brittany Dr
- 811 W Dale Blvd
- 914 W Dale Blvd
- 6923 Evers Blvd
- 7009 Tumbleweed Dr
- 7007 Tumbleweed Dr
- 6538 Moreland Ave
- 704 W Four Mile Rd
- 624 Creighton St
- 6215 Deer Ave
- 518 Dartmouth Ln
- 210 Ponderosa Trail
- 501 Harvard Ln
- 624 Western Hills Blvd
- 309 Sioux Dr
- 636 Western Hills Blvd Unit B
- 6810 Yellowstone Rd
- 600 Manor Ln
- 617 Harmony Ln
- 6600 Faith Dr
- 204 E 3rd Ave Unit 4
- 2025 E Carlson St
- 205 E Pershing Blvd Unit 4
- 2610 Central Ave
- 2617 Snyder Ave Unit B2
- 2221 Seymour Ave Unit 1
- 1810 Morrie Ave
- 1832 Fremont Ave
- 1832 Fremont Ave
- 1623 Converse Ave Unit 2
- 1623 E Lincolnway Unit 9
- 1517 Converse Ave
- 818 Carey Ave
- 1878 Horse Creek Rd
- 215 Walterscheid Blvd
- 4350 E Lincolnway
- 4723 Van Buren Ave
- 514 Desmet Dr
- 1122 W Allison Rd
