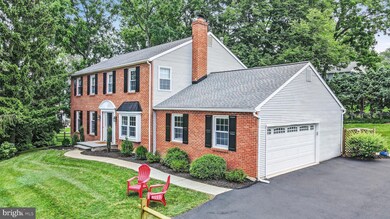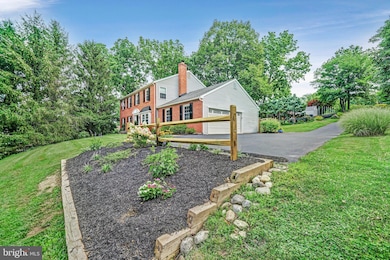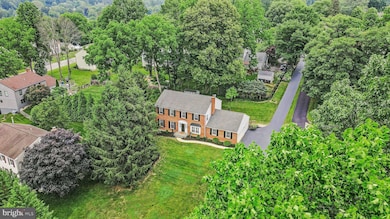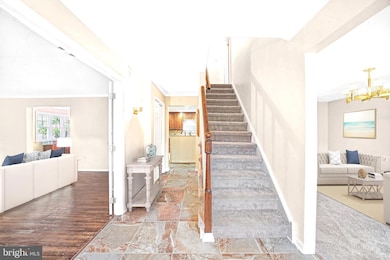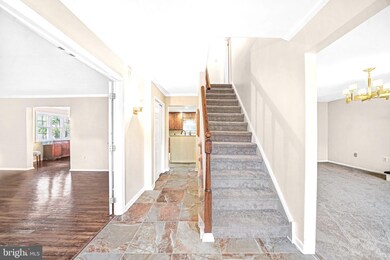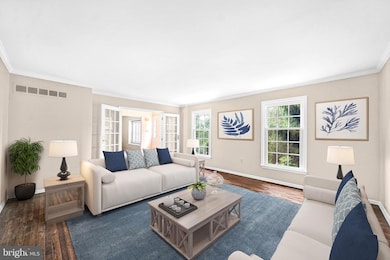
912 Owen Rd West Chester, PA 19380
Estimated Value: $787,000 - $914,000
Highlights
- Colonial Architecture
- Private Lot
- No HOA
- Fern Hill Elementary School Rated A
- Wood Flooring
- Formal Dining Room
About This Home
As of September 2023OPEN HOUSE CANCELLED FOR SUNDAY 7/30. Introducing 912 Owen Road, an exceptional property featuring a thoughtfully designed in-law suite, offering a versatile living arrangement. This five bedroom (2 Primary Bedrooms), three full and two half bath property presents a unique opportunity to own a beautiful home in the highly sought after area near NORTH HILLS. This home boasts better than new renovations, comfortable living spaces, and a convenient location. Prepare to be impressed by its inviting curb appeal with a prepared garden space in front. The exterior showcases an attractive blend of brick and siding, newer roof, replacement windows in the front, 3 NEW HVAC Systems (main system gas furnace for first floor and basement, second floor heat pump, and In-Law Suite has its own separate heat pump), Freshly painted throughout, New Carpet and is complemented by a well-maintained lawn and tasteful landscaping. Upon entering the home you will find elevated decorator finishes throughout. The living room boasts a wood-burning fireplace and window seats with Plantation shutters. The updated kitchen has full alderwood cabinets, high-grade granite counters including an island with prep sink, drawer microwave, and a built-in butcher block area. Attached to the main residence is a 440 Sq Ft first floor in-law suite complete with its own separate entrance and is handicap accessible. This private area of the home has a full bath, independent HVAC, and is private from the rest of the house, providing comfort for its residents. The second floor offers a large Primary Bedroom with a dressing area, double sinks, and Kohler finishes in the bathroom. There are three additional large bedrooms; 1 with hardwood, 2 with brand new carpet each with a spacious closet. A hall bath with newly renovated marble, tile, double sinks, and mirrors completes the second floor and it also has its own HVAC system. The spacious 1300 Sq Ft versatile finished lower level is the perfect flop space and allows for a fantastic Recreation Room, with another adjacent space perfect for a home gym, office, or play area! The new LVP flooring makes the space inviting with a full bar, tiled half bath, adjoining 2nd laundry space (with the potential for an additional shower), and loads of built in storage and closet space. Step outside to discover the oasis awaiting you. The private backyard offers a serene and spacious setting, perfect for hosting gatherings, relaxing, or enjoying outdoor activities. The hardscape patio provides inviting space for dining, while the expansive yard will offer room for gardening, play, and more. Situated in a highly desirable neighborhood, 912 Owen Road will grant you access to an array of amenities. Enjoy a short walk to West Chester Boro and Enjoy the Various Shops, Restaurants and festivals! West Chester Golf & Country Club, Chester County Hospital, doctors’ offices and everything you need is within minutes by car. Located in the award winning West Chester Area School District and feeds into the new Greystone Elementary School! Commuting is a breeze, with convenient access to major highways Rt 322, Rt 202 and Rt 3 and many transportation options, connecting you to neighboring areas with ease. Don't miss the opportunity to make 912 Owen Road your own.
Last Agent to Sell the Property
EXP Realty, LLC License #RS-0019528 Listed on: 06/22/2023
Home Details
Home Type
- Single Family
Est. Annual Taxes
- $7,061
Year Built
- Built in 1988
Lot Details
- 0.62 Acre Lot
- Cul-De-Sac
- Private Lot
- Sprinkler System
- Back, Front, and Side Yard
- Property is in good condition
Parking
- 2 Car Direct Access Garage
- 8 Driveway Spaces
- Side Facing Garage
- Garage Door Opener
Home Design
- Colonial Architecture
- Brick Exterior Construction
- Architectural Shingle Roof
- Vinyl Siding
Interior Spaces
- Property has 2 Levels
- Ceiling Fan
- Wood Burning Fireplace
- Family Room
- Living Room
- Formal Dining Room
- Finished Basement
- Basement Fills Entire Space Under The House
- Attic Fan
Kitchen
- Eat-In Kitchen
- Built-In Range
- Microwave
- Dishwasher
- Kitchen Island
- Compactor
- Disposal
Flooring
- Wood
- Carpet
- Tile or Brick
- Luxury Vinyl Plank Tile
Bedrooms and Bathrooms
- En-Suite Primary Bedroom
- En-Suite Bathroom
- Walk-In Closet
Accessible Home Design
- Mobility Improvements
- Level Entry For Accessibility
Outdoor Features
- Patio
- Storage Shed
Schools
- Greystone Elementary School
- Pierce Middle School
- Henderson High School
Utilities
- Forced Air Heating and Cooling System
- Heat Pump System
- 200+ Amp Service
- Natural Gas Water Heater
Community Details
- No Home Owners Association
- Kirby Woods Subdivision
Listing and Financial Details
- Tax Lot 0066
- Assessor Parcel Number 52-04D-0066
Ownership History
Purchase Details
Home Financials for this Owner
Home Financials are based on the most recent Mortgage that was taken out on this home.Purchase Details
Home Financials for this Owner
Home Financials are based on the most recent Mortgage that was taken out on this home.Purchase Details
Similar Homes in West Chester, PA
Home Values in the Area
Average Home Value in this Area
Purchase History
| Date | Buyer | Sale Price | Title Company |
|---|---|---|---|
| Esposito Lewis | $760,000 | None Listed On Document | |
| Caliendo David F | -- | Stewart Guaranty Title Compa | |
| Caliendo David F | -- | -- |
Mortgage History
| Date | Status | Borrower | Loan Amount |
|---|---|---|---|
| Open | Esposito Lewis | $684,000 | |
| Previous Owner | Caliendo David F | $60,000 | |
| Previous Owner | Caliendo David F | $400,000 | |
| Previous Owner | Caliendo David F | $64,200 | |
| Previous Owner | Caliendo David F | $384,000 | |
| Previous Owner | Caliendo David F | $201,600 |
Property History
| Date | Event | Price | Change | Sq Ft Price |
|---|---|---|---|---|
| 09/08/2023 09/08/23 | Sold | $760,000 | -3.2% | $159 / Sq Ft |
| 07/26/2023 07/26/23 | Price Changed | $785,000 | -4.8% | $165 / Sq Ft |
| 06/29/2023 06/29/23 | Price Changed | $825,000 | -2.9% | $173 / Sq Ft |
| 06/22/2023 06/22/23 | For Sale | $850,000 | -- | $178 / Sq Ft |
Tax History Compared to Growth
Tax History
| Year | Tax Paid | Tax Assessment Tax Assessment Total Assessment is a certain percentage of the fair market value that is determined by local assessors to be the total taxable value of land and additions on the property. | Land | Improvement |
|---|---|---|---|---|
| 2024 | $7,061 | $243,590 | $48,140 | $195,450 |
| 2023 | $7,061 | $243,590 | $48,140 | $195,450 |
| 2022 | $6,969 | $243,590 | $48,140 | $195,450 |
| 2021 | $6,872 | $243,590 | $48,140 | $195,450 |
| 2020 | $6,828 | $243,590 | $48,140 | $195,450 |
| 2019 | $6,733 | $243,590 | $48,140 | $195,450 |
| 2018 | $6,590 | $243,590 | $48,140 | $195,450 |
| 2017 | $6,447 | $243,590 | $48,140 | $195,450 |
| 2016 | $5,299 | $243,590 | $48,140 | $195,450 |
| 2015 | $5,299 | $243,590 | $48,140 | $195,450 |
| 2014 | $5,299 | $243,590 | $48,140 | $195,450 |
Agents Affiliated with this Home
-
Matt Fetick

Seller's Agent in 2023
Matt Fetick
EXP Realty, LLC
(484) 678-7888
1,164 Total Sales
-
Tina D'antonio

Seller Co-Listing Agent in 2023
Tina D'antonio
RE/MAX
(610) 368-8366
47 Total Sales
-
Lew Esposito

Buyer's Agent in 2023
Lew Esposito
RE/MAX
(610) 470-1475
152 Total Sales
Map
Source: Bright MLS
MLS Number: PACT2047578
APN: 52-04D-0066.0000
- 914 Baylowell Dr
- 103 Lynn Cir
- 112 Crosspointe Dr
- 700 N Walnut St
- 503 Marshall Dr
- 750 E Marshall St Unit 103
- 101 E Virginia Ave
- 917 Greystone Dr
- 450 Caswallen Dr
- 527 N New St
- 215 N Penn St
- 431 N New St
- 1002 N New St
- 425 N New St
- 401 N New St
- 1113 Pottstown Pike
- 2236 Poe Ln
- 615 Sousa Ln
- 333 E Miner St
- 2307 Twain Cir

