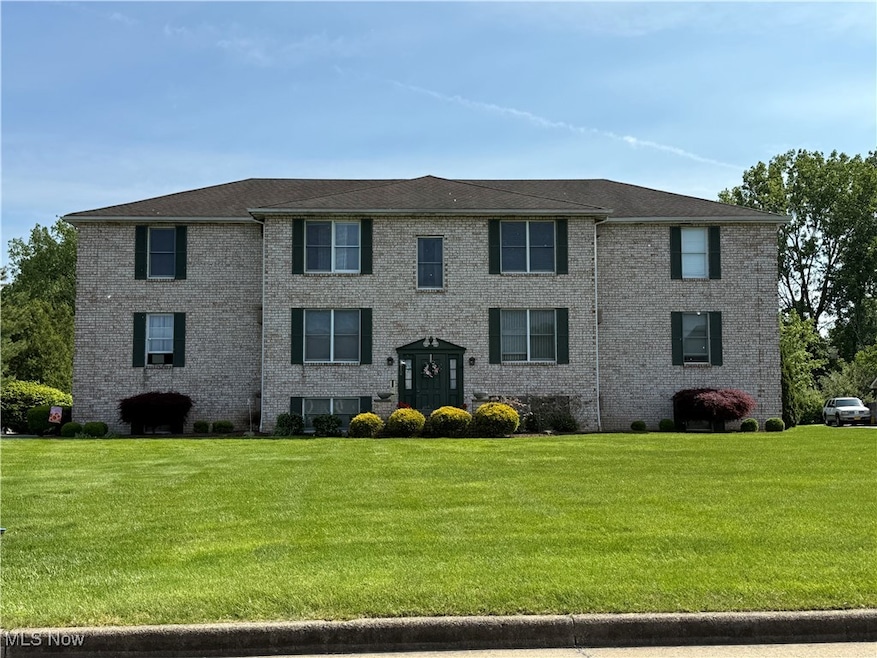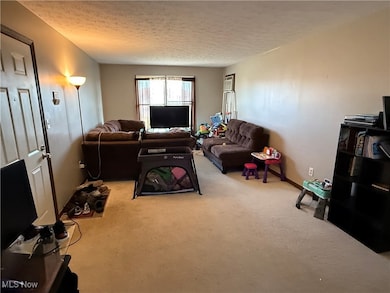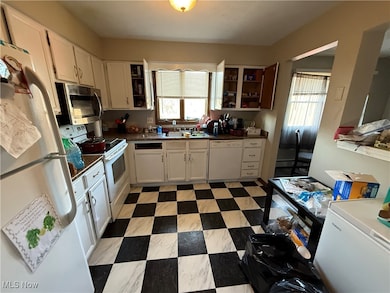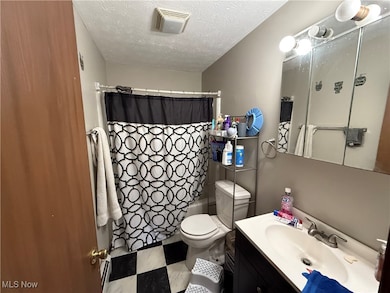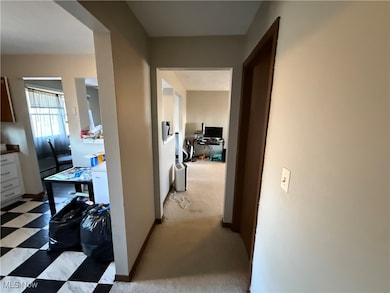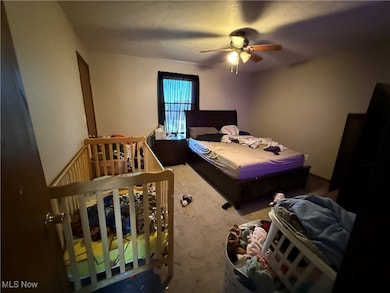912 Pearson Cir Unit 5 Youngstown, OH 44512
Estimated payment $793/month
Highlights
- Balcony
- 1 Car Detached Garage
- Hot Water Heating System
- Robinwood Lane Elementary School Rated A
- Cooling System Mounted In Outer Wall Opening
About This Home
Excellent Boardman Location! 3rd Floor condo featuring a large living room, dinning room, kitchen, bath and 2
bedrooms. Updated life proof flooring in dinning room. Updated countertop. Large storage/pantry area off dinning room. Laundry located immediately outside unit entry door.
Carport parking out back. Tenants on month to month lease. HOA includes heat, water, trash and exterior landscaping.
This unit is located just around the corner from the shopping and dining destination of Mahoning County. Just 10 mins. from St. Elizabeth Hospital in Boardman, the Southern Park Mall restaurants and grocery shopping. About 10 min drive from Youngstown State University. Within 5mins of Route 680 and the Ohio Turnpike .
Listing Agent
Steel Valley Homes Brokerage Email: 330-406-4663 john@steelvalleyhomes.com License #2013002630 Listed on: 06/05/2025
Property Details
Home Type
- Condominium
Est. Annual Taxes
- $1,157
Year Built
- Built in 1981
HOA Fees
- $200 Monthly HOA Fees
Parking
- 1 Car Detached Garage
- 1 Carport Space
- Garage Door Opener
Home Design
- Entry on the 3rd floor
- Brick Exterior Construction
- Fiberglass Roof
- Asphalt Roof
Interior Spaces
- 1,006 Sq Ft Home
- 1-Story Property
Bedrooms and Bathrooms
- 2 Bedrooms | 1 Main Level Bedroom
- 1 Full Bathroom
Outdoor Features
- Balcony
Utilities
- Cooling System Mounted In Outer Wall Opening
- Heating System Uses Gas
- Hot Water Heating System
Listing and Financial Details
- Assessor Parcel Number 29-043-0-035.05-0
Community Details
Overview
- Association fees include heat, ground maintenance, snow removal, trash, water
- Presidential Square Estates Association
- Predisential Square Estates Condo Subdivision
Pet Policy
- Pets Allowed
Map
Home Values in the Area
Average Home Value in this Area
Tax History
| Year | Tax Paid | Tax Assessment Tax Assessment Total Assessment is a certain percentage of the fair market value that is determined by local assessors to be the total taxable value of land and additions on the property. | Land | Improvement |
|---|---|---|---|---|
| 2024 | $1,157 | $22,120 | $2,450 | $19,670 |
| 2023 | $1,142 | $22,120 | $2,450 | $19,670 |
| 2022 | $975 | $14,400 | $2,000 | $12,400 |
| 2021 | $976 | $14,400 | $2,000 | $12,400 |
| 2020 | $393 | $14,400 | $2,000 | $12,400 |
| 2019 | $975 | $12,630 | $1,750 | $10,880 |
| 2018 | $845 | $12,630 | $1,750 | $10,880 |
| 2017 | $908 | $12,630 | $1,750 | $10,880 |
| 2016 | $1,014 | $15,820 | $2,630 | $13,190 |
| 2015 | $993 | $15,820 | $2,630 | $13,190 |
| 2014 | $996 | $15,820 | $2,630 | $13,190 |
| 2013 | $984 | $15,820 | $2,630 | $13,190 |
Property History
| Date | Event | Price | List to Sale | Price per Sq Ft | Prior Sale |
|---|---|---|---|---|---|
| 06/05/2025 06/05/25 | For Sale | $95,000 | +120.9% | $94 / Sq Ft | |
| 11/19/2020 11/19/20 | Sold | $43,000 | -27.1% | $43 / Sq Ft | View Prior Sale |
| 10/22/2020 10/22/20 | Pending | -- | -- | -- | |
| 10/21/2020 10/21/20 | Price Changed | $59,000 | 0.0% | $59 / Sq Ft | |
| 10/21/2020 10/21/20 | For Sale | $59,000 | +7.3% | $59 / Sq Ft | |
| 09/20/2020 09/20/20 | Pending | -- | -- | -- | |
| 09/16/2020 09/16/20 | For Sale | $55,000 | 0.0% | $55 / Sq Ft | |
| 08/04/2020 08/04/20 | Pending | -- | -- | -- | |
| 08/04/2020 08/04/20 | For Sale | $55,000 | +50.7% | $55 / Sq Ft | |
| 04/06/2018 04/06/18 | Sold | $36,500 | -6.4% | $36 / Sq Ft | View Prior Sale |
| 03/18/2018 03/18/18 | Pending | -- | -- | -- | |
| 03/08/2018 03/08/18 | Price Changed | $39,000 | -1.3% | $39 / Sq Ft | |
| 03/05/2018 03/05/18 | Price Changed | $39,500 | -1.3% | $39 / Sq Ft | |
| 12/11/2017 12/11/17 | For Sale | $40,000 | -14.9% | $40 / Sq Ft | |
| 02/08/2013 02/08/13 | Sold | $47,000 | -14.4% | $47 / Sq Ft | View Prior Sale |
| 11/15/2012 11/15/12 | Pending | -- | -- | -- | |
| 06/01/2012 06/01/12 | For Sale | $54,900 | -- | $55 / Sq Ft |
Purchase History
| Date | Type | Sale Price | Title Company |
|---|---|---|---|
| No Value Available | -- | -- | |
| Deed | $138,530 | -- | |
| Quit Claim Deed | $138,600 | None Listed On Document | |
| Warranty Deed | $43,000 | None Available | |
| Warranty Deed | $47,000 | Escrow | |
| Warranty Deed | $43,500 | -- | |
| Deed | $38,000 | -- |
Mortgage History
| Date | Status | Loan Amount | Loan Type |
|---|---|---|---|
| Previous Owner | $43,700 | New Conventional | |
| Previous Owner | $34,800 | New Conventional |
Source: MLS Now
MLS Number: 5128001
APN: 29-043-0-035.05-0
- 918 Pearson Cir Unit 4
- 829 Pearson Cir
- 942 Pearson Cir Unit 4
- 816 Pearson Un#1
- 7368 Eisenhower Dr Unit 5
- 8360 South Ave
- 7708 Buchanan Dr
- 0 Saddlebrook Lot 123 Dr Unit 4442579
- 0 Saddlebrook Lot 153 Dr Unit 4442592
- 0 Saddlebrook Lot 156 Dr Unit 4442599
- 803 Terraview Dr
- 785 Terraview Dr
- 681 Saddlebrook Dr
- 7680 Paulin Dr
- 873 Auburn Hills Dr Unit 3
- 7729 Amberwood Trail
- 7733 Crimson Trail Unit B
- 772 Teakwood Dr
- 6278 Appleridge Dr
- 707 Oakridge Dr
- 7404 Eisenhower Dr Unit 7
- 6412 South Ave Unit 6
- 7247 Pennsylvania Ave Unit 1
- 104 Charles Ave
- 29 Crestline Place
- 671 Moyer Ave Unit 2
- 865 Cook Ave Unit 5
- 835 Cook Ave Unit A
- 929 Cook Ave Unit 4
- 5598 South Ave
- 7210 Amherst Ave
- 7956 Market St
- 7354 Salinas Trail Unit 2
- 5715 Southern Blvd
- 66 Washington Blvd Unit 5
- 5600 Market St
- 5600 Market St
- 5600 Market St
- 5600 Market St
- 403 Rockdale Ave
