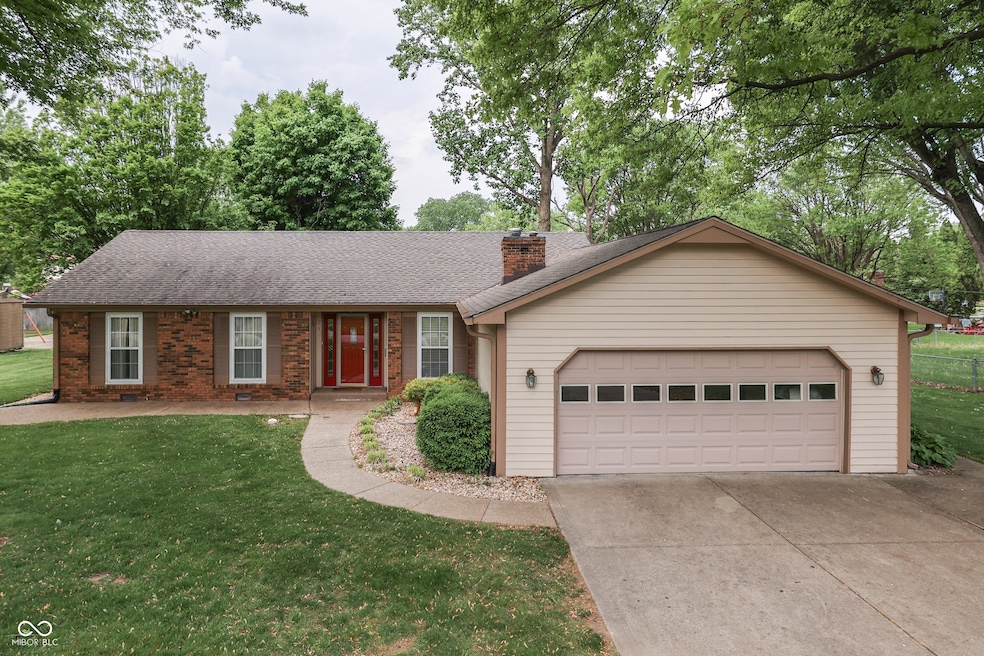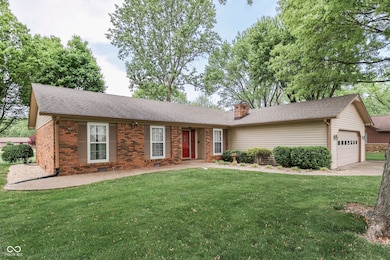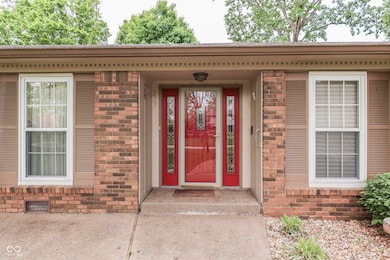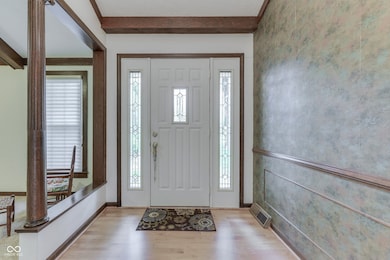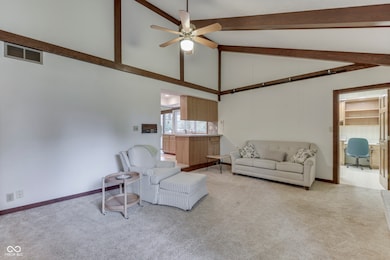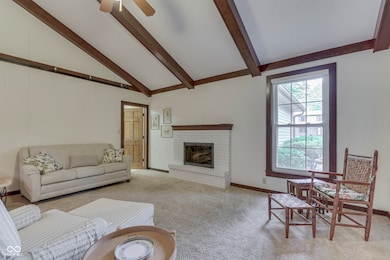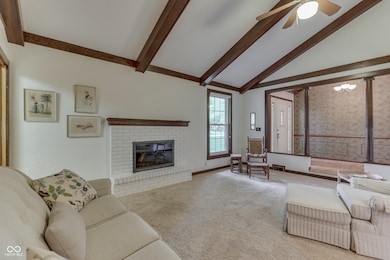
912 Ramblin Rd Greenwood, IN 46142
Frances-Stones Crossing NeighborhoodEstimated payment $1,757/month
Highlights
- Hot Property
- View of Trees or Woods
- Mature Trees
- North Grove Elementary School Rated A
- Updated Kitchen
- Vaulted Ceiling
About This Home
Beautiful brick home in the heart of Center Grove. This spacious ranch features 3 large bedrooms and 2 full baths, large laundry/mud room and an impressive 4 seasons room with additional outdoor living areas. No lack of storage space in this home with multiple closets including a huge walk-in with shelving centrally located off the front foyer near living and family rooms. The family room is spacious yet cozy with a gas fireplace, perfect for those Indiana winters. Formal dining & living rooms provide even more space to spread out and/or entertain. Prepare to fall in love with the incredible sunroom! Large primary bedroom includes a walk-in closet, a 2nd closet and ensuite bathroom with walk-in shower. Low maintenance landscaping, concrete patios in front and side yards. Storage shed in back. Huge laundry/mud room with built-in desk creates a unique and functional space! Carefree residents enjoy access to the large pool, tennis courts, basketball courts & playground. This charmer is within walking distance to all the amenities - all for under 300k in Center Grove! P.S. No HOA!
Listing Agent
Duke Collective, Inc. Brokerage Email: shellianderson@dukecollective.com License #RB18002081
Home Details
Home Type
- Single Family
Est. Annual Taxes
- $1,804
Year Built
- Built in 1971
Lot Details
- 0.38 Acre Lot
- Mature Trees
Parking
- 2 Car Attached Garage
Property Views
- Woods
- Neighborhood
Home Design
- Ranch Style House
- Brick Exterior Construction
- Block Foundation
Interior Spaces
- 1,570 Sq Ft Home
- Built-in Bookshelves
- Woodwork
- Vaulted Ceiling
- Paddle Fans
- Fireplace Features Blower Fan
- Gas Log Fireplace
- Fireplace Features Masonry
- Window Screens
- Entrance Foyer
- Family Room with Fireplace
- Storage
- Sump Pump
- Pull Down Stairs to Attic
Kitchen
- Updated Kitchen
- Breakfast Bar
- Electric Oven
- Built-In Microwave
- Dishwasher
- Disposal
Flooring
- Carpet
- Vinyl
Bedrooms and Bathrooms
- 3 Bedrooms
- Walk-In Closet
- 2 Full Bathrooms
Laundry
- Laundry Room
- Dryer
- Washer
Outdoor Features
- Enclosed Glass Porch
- Shed
- Storage Shed
Location
- Suburban Location
Schools
- North Grove Elementary School
- Center Grove Middle School North
- Center Grove High School
Utilities
- Heating system powered by renewable energy
- Forced Air Heating System
- Heat Pump System
- Gas Water Heater
Community Details
- No Home Owners Association
- Carefree Subdivision
Listing and Financial Details
- Legal Lot and Block 351 / 12
- Assessor Parcel Number 410326012019000038
Map
Home Values in the Area
Average Home Value in this Area
Tax History
| Year | Tax Paid | Tax Assessment Tax Assessment Total Assessment is a certain percentage of the fair market value that is determined by local assessors to be the total taxable value of land and additions on the property. | Land | Improvement |
|---|---|---|---|---|
| 2024 | $1,803 | $220,800 | $54,400 | $166,400 |
| 2023 | $1,803 | $209,100 | $54,400 | $154,700 |
| 2022 | $1,723 | $190,900 | $51,100 | $139,800 |
| 2021 | $1,468 | $174,900 | $42,800 | $132,100 |
| 2020 | $1,317 | $164,200 | $35,200 | $129,000 |
| 2019 | $1,200 | $152,700 | $35,200 | $117,500 |
| 2018 | $1,184 | $149,600 | $35,200 | $114,400 |
| 2017 | $1,045 | $139,900 | $31,400 | $108,500 |
| 2016 | $1,013 | $140,800 | $31,400 | $109,400 |
| 2014 | $889 | $135,700 | $31,400 | $104,300 |
| 2013 | $889 | $129,100 | $31,400 | $97,700 |
Property History
| Date | Event | Price | Change | Sq Ft Price |
|---|---|---|---|---|
| 05/09/2025 05/09/25 | For Sale | $289,900 | -- | $185 / Sq Ft |
Purchase History
| Date | Type | Sale Price | Title Company |
|---|---|---|---|
| Interfamily Deed Transfer | -- | None Available |
Similar Homes in Greenwood, IN
Source: MIBOR Broker Listing Cooperative®
MLS Number: 22036519
APN: 41-03-26-012-019.000-038
- 1107 Leisure Ln
- 1041 Lincoln Park East Dr
- 1260 Lincoln Park Blvd
- 3779 W County Line Rd
- 1111 Cambridge Dr
- 616 Elbow Bend Blvd
- 3830 Pineview Ln
- 601 Shady Ln
- 605 Queenswood Dr
- 748 Woodcreek Ct
- 1118 Kristi Ct
- 8809 S Meridian St
- 8829 Depot Dr
- 439 Pleasantview Dr
- 8955 Stonegate Rd Unit A
- 120 Crosby Dr
- 444 Buffalo Dr
- 321 Pleasantview Dr
- 34 David Ln
- 45 Golden Tree Ln
