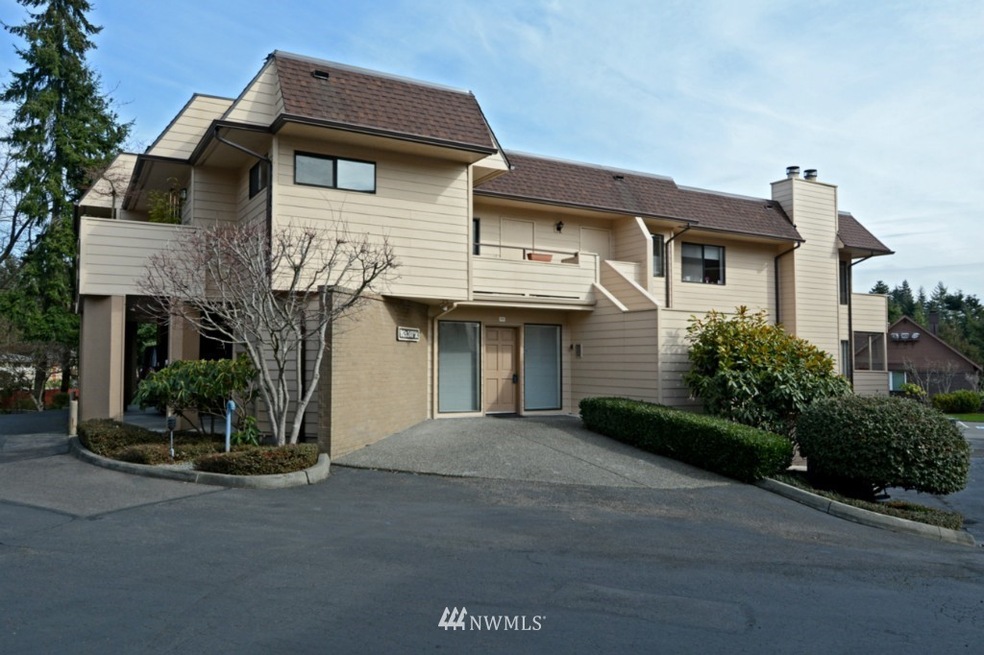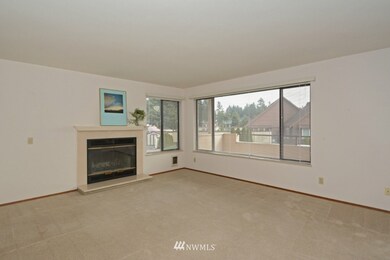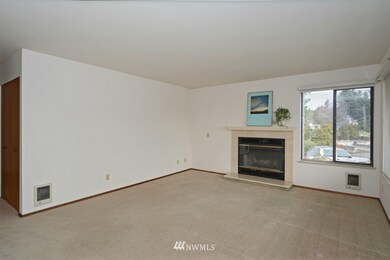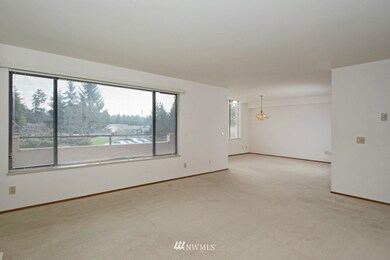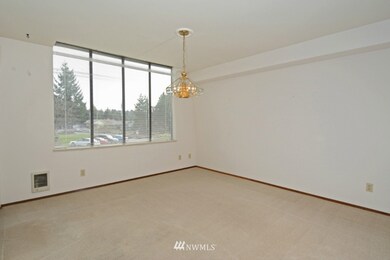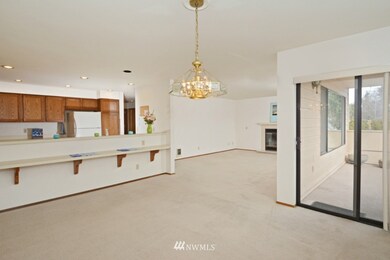912 S 248th St Unit 13 Des Moines, WA 98198
Zenith NeighborhoodHighlights
- Fitness Center
- Clubhouse
- Traditional Architecture
- Senior Community
- Property is near public transit
- 4-minute walk to S 251St Park
About This Home
As of June 2018Welcome to this spacious, light filled, and immaculate home! Highlights include a gracious entry leading to the open concept kitchen, and large dining room, and the comfortable living room with woodburning fireplace with mantle, plus large picture windows overlook the covered deck! The master suite is large, with plenty of closet space, a second bedroom, a large laundry room, one-car garage parking, storage room, with an elevator up to the unit, plus an additional outdoor covered parking space!
Source: Northwest Multiple Listing Service (NWMLS)
MLS#: 595996
Property Details
Home Type
- Condominium
Est. Annual Taxes
- $1,884
Year Built
- Built in 1982
Home Design
- Traditional Architecture
- Flat Roof Shape
- Composition Roof
- Cement Board or Planked
Interior Spaces
- 1,263 Sq Ft Home
- 3-Story Property
- Wood Burning Fireplace
- Insulated Windows
Kitchen
- Electric Oven or Range
- Microwave
- Dishwasher
- Disposal
Flooring
- Wall to Wall Carpet
- Vinyl
Bedrooms and Bathrooms
- 2 Main Level Bedrooms
- Walk-In Closet
Laundry
- Electric Dryer
- Washer
Parking
- 2 Car Garage
- Carport
- Common or Shared Parking
Outdoor Features
- Balcony
- Patio
Utilities
- Water Heater
- Cable TV Available
Additional Features
- Disabled Access
- Property is near public transit
Listing and Financial Details
- Assessor Parcel Number 3530300200
Community Details
Overview
- Senior Community
- Association fees include cable TV, common area maintenance, earthquake insurance, garbage, lawn service, water/sewer
- 17 Units
- Sheila Association
- Secondary HOA Phone (206) 878-7799
- Huntington Park Condos
- Huntington Park Subdivision
- Park Phone (206) 878-2744 | Manager Marjorie
Amenities
- Clubhouse
- Game Room
- Recreation Room
- Elevator
- Lobby
Recreation
- Fitness Center
- Community Pool
- Trails
Pet Policy
- No Pets Allowed
Ownership History
Purchase Details
Home Financials for this Owner
Home Financials are based on the most recent Mortgage that was taken out on this home.Purchase Details
Home Financials for this Owner
Home Financials are based on the most recent Mortgage that was taken out on this home.Purchase Details
Purchase Details
Purchase Details
Purchase Details
Purchase Details
Map
Home Values in the Area
Average Home Value in this Area
Purchase History
| Date | Type | Sale Price | Title Company |
|---|---|---|---|
| Warranty Deed | $233,000 | Fidelity National Title | |
| Warranty Deed | $160,000 | Cw Title Co | |
| Special Warranty Deed | -- | None Available | |
| Interfamily Deed Transfer | -- | None Available | |
| Warranty Deed | $224,950 | Fidelity Natio | |
| Interfamily Deed Transfer | -- | -- | |
| Warranty Deed | $163,000 | Transnation Title Insurance |
Mortgage History
| Date | Status | Loan Amount | Loan Type |
|---|---|---|---|
| Open | $163,000 | New Conventional | |
| Closed | $70,000 | Credit Line Revolving | |
| Previous Owner | $144,000 | VA |
Property History
| Date | Event | Price | Change | Sq Ft Price |
|---|---|---|---|---|
| 06/15/2018 06/15/18 | Sold | $230,000 | +4.6% | $182 / Sq Ft |
| 04/25/2018 04/25/18 | Pending | -- | -- | -- |
| 04/18/2018 04/18/18 | For Sale | $219,950 | +37.5% | $174 / Sq Ft |
| 07/31/2014 07/31/14 | Sold | $160,000 | -3.0% | $127 / Sq Ft |
| 06/27/2014 06/27/14 | Pending | -- | -- | -- |
| 06/06/2014 06/06/14 | For Sale | $165,000 | 0.0% | $131 / Sq Ft |
| 06/03/2014 06/03/14 | Pending | -- | -- | -- |
| 03/25/2014 03/25/14 | Price Changed | $165,000 | -5.7% | $131 / Sq Ft |
| 02/27/2014 02/27/14 | For Sale | $175,000 | -- | $139 / Sq Ft |
Tax History
| Year | Tax Paid | Tax Assessment Tax Assessment Total Assessment is a certain percentage of the fair market value that is determined by local assessors to be the total taxable value of land and additions on the property. | Land | Improvement |
|---|---|---|---|---|
| 2024 | $4,448 | $336,000 | $26,800 | $309,200 |
| 2023 | $2,900 | $314,000 | $26,800 | $287,200 |
| 2022 | $2,783 | $250,000 | $12,600 | $237,400 |
| 2021 | $2,763 | $211,000 | $11,900 | $199,100 |
| 2020 | $3,120 | $199,000 | $11,900 | $187,100 |
| 2018 | $2,821 | $200,000 | $11,900 | $188,100 |
| 2017 | $2,539 | $189,000 | $11,900 | $177,100 |
| 2016 | $2,420 | $174,000 | $11,900 | $162,100 |
| 2015 | $3,157 | $169,000 | $11,900 | $157,100 |
| 2014 | -- | $220,000 | $11,900 | $208,100 |
| 2013 | -- | $165,000 | $11,900 | $153,100 |
Source: Northwest Multiple Listing Service (NWMLS)
MLS Number: 595996
APN: 353030-0200
- 912 S 248th St Unit 15
- 24801 11th Ave S
- 1012 S 246th Place
- 24635 8th Ave S
- 24829 11th Ave S
- 800 S 249th St
- 27 xxx 8th Ave S
- 24920 11th Ave S
- 1119 S 249th Place
- 25171 13th Ave S
- 225 xx 10th Ave S
- 24245 14th Ave S
- 24515 16th Ave S
- 1414 S 244th St
- 1621 S 251st Place
- 23918 12th Place S Unit 108
- 23911 12th Place S Unit 2405
- 23906 12th Place S Unit 303
- 23840 7th Ave S Unit B101
- 1622 S 253rd Place
