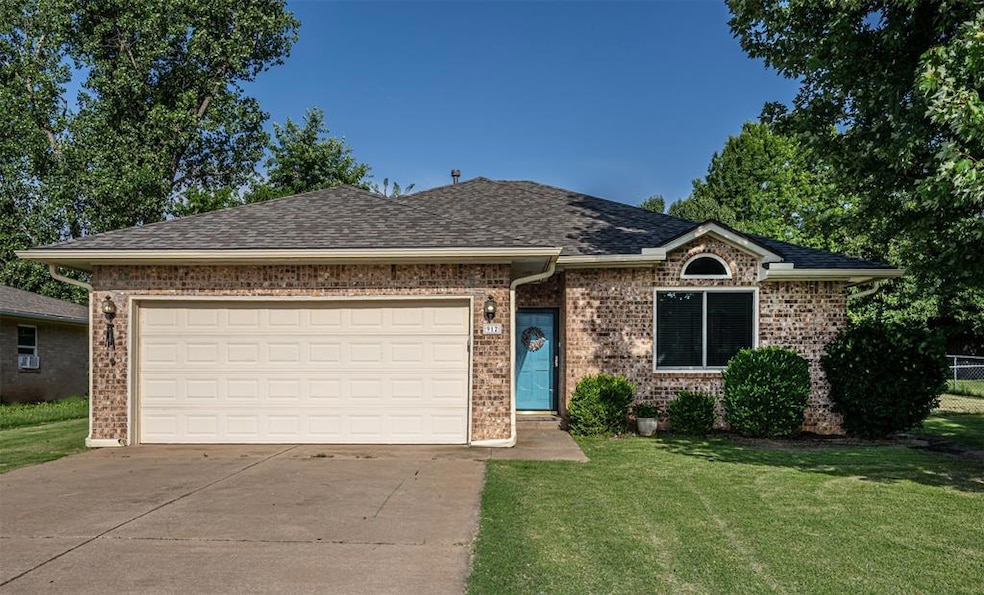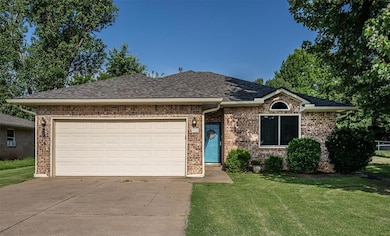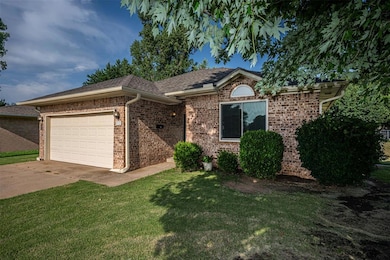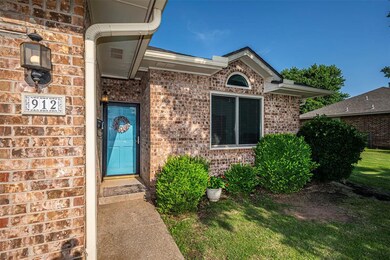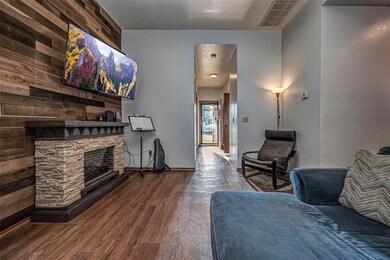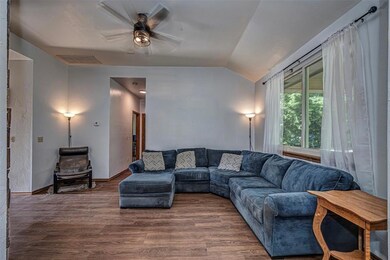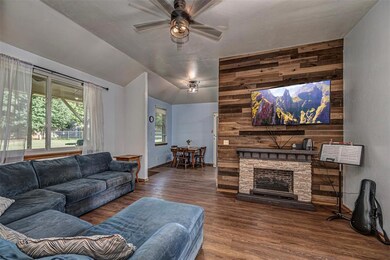
912 S Boynton Ave El Reno, OK 73036
Estimated payment $1,189/month
Highlights
- Solar Power System
- Covered patio or porch
- Interior Lot
- Traditional Architecture
- 2 Car Attached Garage
- Double Pane Windows
About This Home
Open House will be held on 6/22/25 from 1:00-3:00 pm.Welcome to 912 S Boynton- Updated, Energy Efficient, and Move-In Ready!This adorable, well maintained 3-bedroom, 2-bathroom home is full of charm and modern updates. Step inside to fresh paint, updated flooring, and a spacious living area featuring an eye-catching accent wood plank wall. The primary suite also includes a beautifully renovated walk-in shower for a touch of luxury. Recent upgrades bring peace of mind and energy savings, including a new roof (08/2024), solar panels, and new windows. For added safety, there's an in-ground storm shelter located in the garage. Enjoy outdoor living on the large covered patio, perfect for relaxing or entertaining. Plus, the home is just a short walk to a nearby local park, offering even more convenience for recreation and fun.Don't miss out on this move-in ready gem that combines comfort, style, and location! Schedule a showing today and let's make this house your new HOME!***Seller providing a 1 year home warranty to buyer through First American Home Warranty***Buyer and/or Buyer's agent to verify all information.
Home Details
Home Type
- Single Family
Est. Annual Taxes
- $1,237
Year Built
- Built in 1999
Lot Details
- 10,511 Sq Ft Lot
- East Facing Home
- Fenced
- Interior Lot
Parking
- 2 Car Attached Garage
- Garage Door Opener
- Driveway
Home Design
- Traditional Architecture
- Slab Foundation
- Brick Frame
- Composition Roof
Interior Spaces
- 1,119 Sq Ft Home
- 1-Story Property
- Woodwork
- Ceiling Fan
- Double Pane Windows
- Inside Utility
- Laundry Room
Kitchen
- Electric Oven
- Electric Range
- Free-Standing Range
- Dishwasher
- Disposal
Flooring
- Carpet
- Vinyl
Bedrooms and Bathrooms
- 3 Bedrooms
- 2 Full Bathrooms
Home Security
- Storm Doors
- Fire and Smoke Detector
Eco-Friendly Details
- Solar Power System
Outdoor Features
- Covered patio or porch
- Rain Gutters
Schools
- Hillcrest Elementary School
- Etta Dale JHS Middle School
- El Reno High School
Utilities
- Central Heating and Cooling System
- Water Heater
- High Speed Internet
Listing and Financial Details
- Legal Lot and Block 2 / 2
Map
Home Values in the Area
Average Home Value in this Area
Tax History
| Year | Tax Paid | Tax Assessment Tax Assessment Total Assessment is a certain percentage of the fair market value that is determined by local assessors to be the total taxable value of land and additions on the property. | Land | Improvement |
|---|---|---|---|---|
| 2024 | $1,237 | $12,926 | $1,296 | $11,630 |
| 2023 | $1,237 | $12,550 | $1,296 | $11,254 |
| 2022 | $1,203 | $12,185 | $1,296 | $10,889 |
| 2021 | $1,193 | $11,830 | $1,296 | $10,534 |
| 2020 | $1,141 | $11,486 | $1,296 | $10,190 |
| 2019 | $1,177 | $11,360 | $1,296 | $10,064 |
| 2018 | $1,128 | $11,029 | $1,296 | $9,733 |
| 2017 | $1,163 | $11,137 | $1,296 | $9,841 |
| 2016 | $1,016 | $11,064 | $1,296 | $9,768 |
| 2015 | $936 | $9,504 | $1,296 | $8,208 |
| 2014 | $936 | $9,228 | $1,296 | $7,932 |
Property History
| Date | Event | Price | Change | Sq Ft Price |
|---|---|---|---|---|
| 06/12/2025 06/12/25 | For Sale | $195,000 | -- | $174 / Sq Ft |
Purchase History
| Date | Type | Sale Price | Title Company |
|---|---|---|---|
| Warranty Deed | $92,000 | First American Title | |
| Warranty Deed | $68,500 | -- | |
| Warranty Deed | $13,500 | -- | |
| Warranty Deed | $10,000 | -- |
Mortgage History
| Date | Status | Loan Amount | Loan Type |
|---|---|---|---|
| Open | $134,310 | FHA | |
| Closed | $35,000 | New Conventional | |
| Closed | $85,000 | New Conventional | |
| Previous Owner | $49,000 | No Value Available |
Similar Homes in El Reno, OK
Source: MLSOK
MLS Number: 1175661
APN: 090026562
- 1216 W Ash St
- 1312 W Shuttee St
- 1213 W Pine St
- 1505 W Shuttee St
- 1240 Penny Ln
- 1505 W Blake St
- 508 S Morrison Ave
- 2025 Scarlet Cir
- 1220 Strawberry Fields
- 1705 Vermilion Ln
- 2401 Scarlet Ln
- 1515 Strawberry Fields
- 1517 Strawberry
- 1801 Golf Course Dr
- 1519 Strawberry Fields
- 616 S Ellison Ave
- 1523 Strawberry Fields
- 217 S Moore Ave
- 1104 S Hadden Ave
- 621 S Miles Ave
