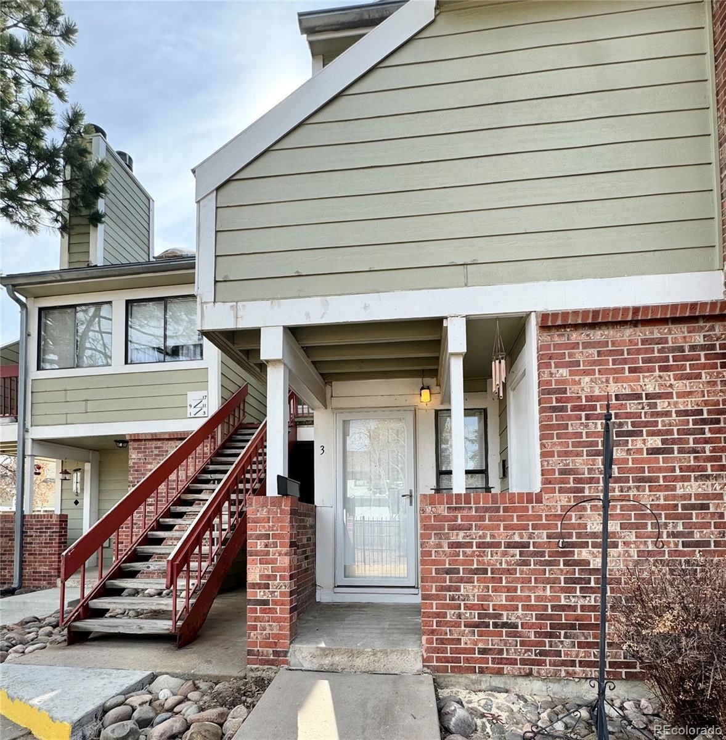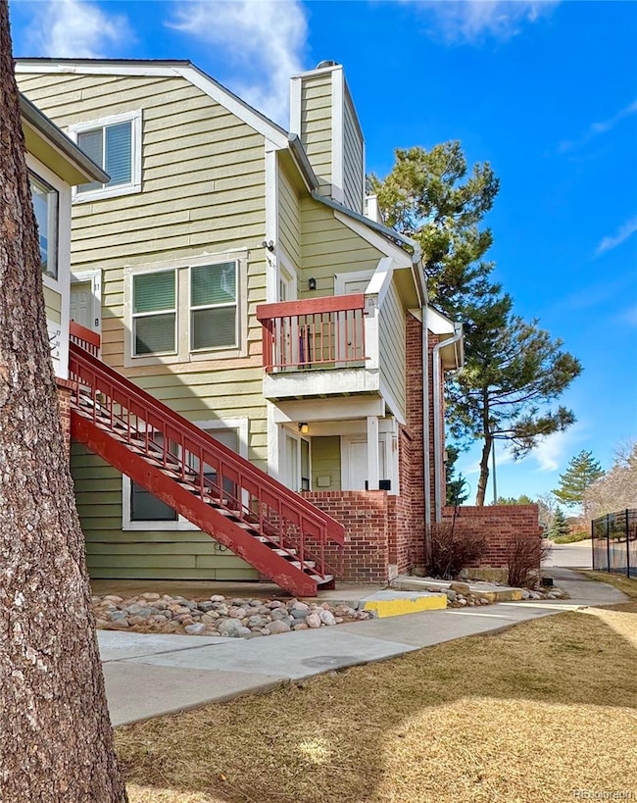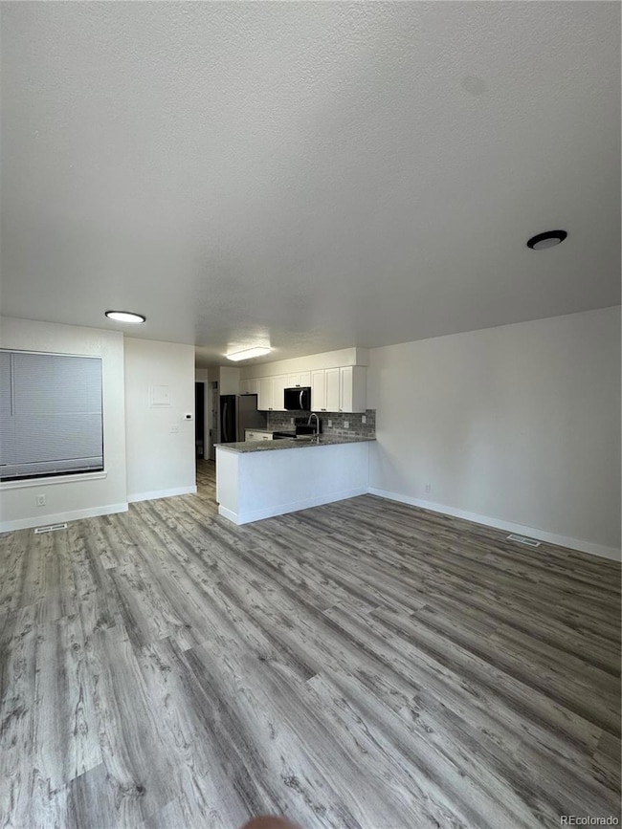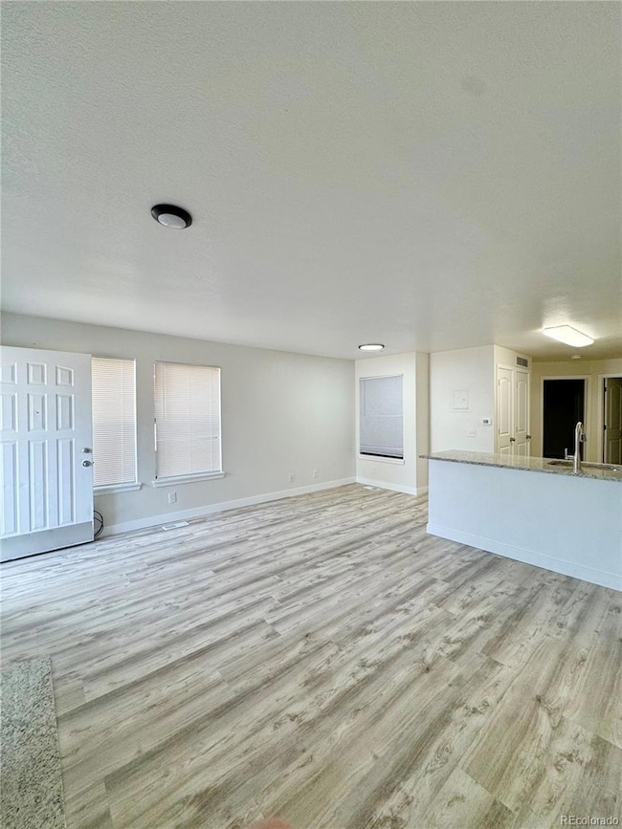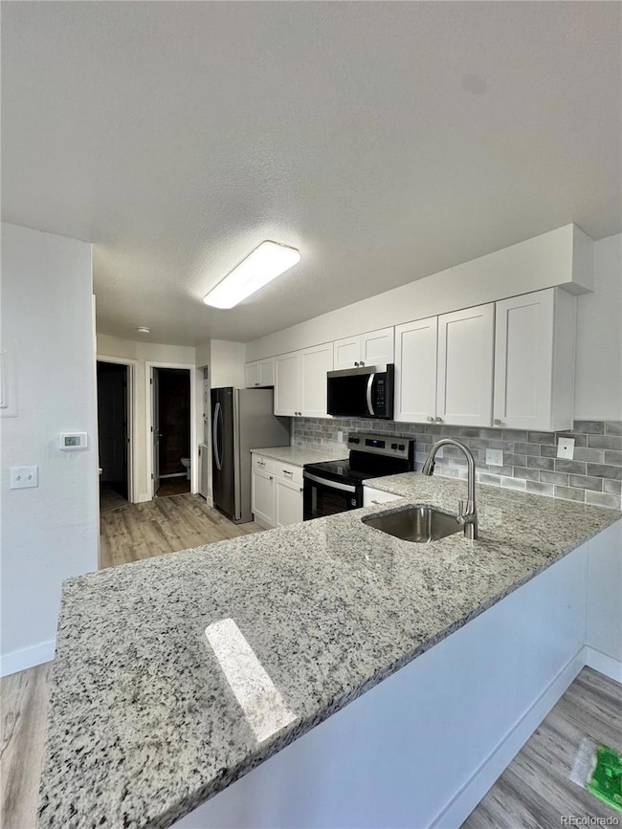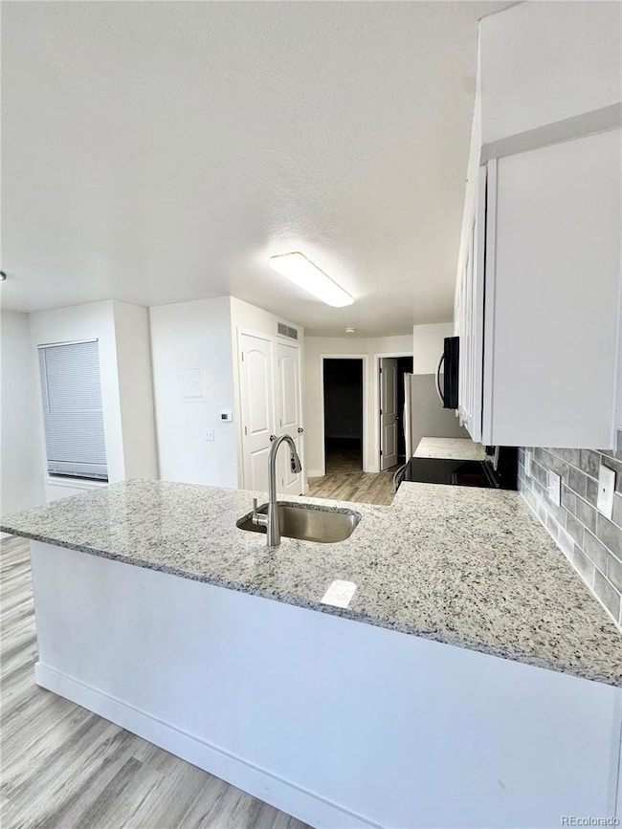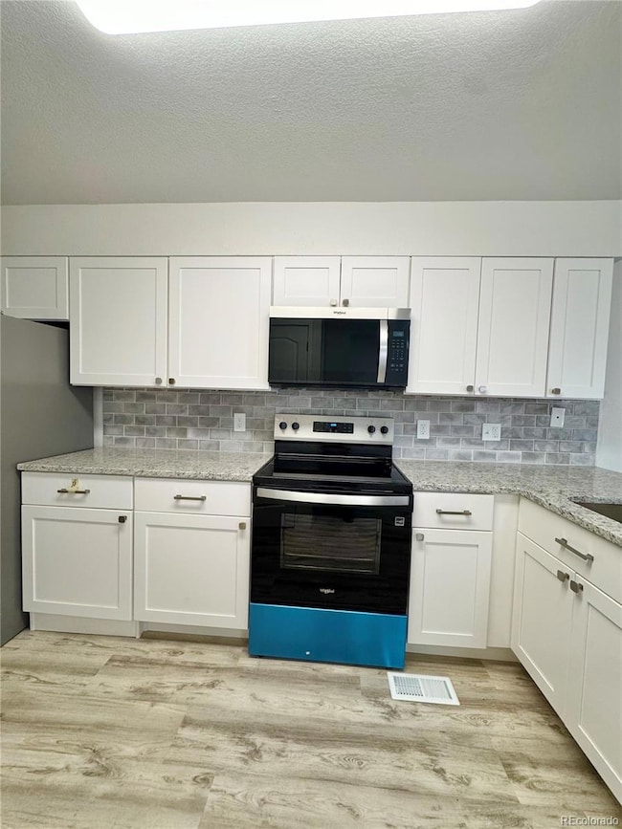912 S Dearborn Way Unit 3 Aurora, CO 80012
City Center NeighborhoodHighlights
- Outdoor Pool
- 1 Fireplace
- Living Room
- Clubhouse
- Front Porch
- Tile Flooring
About This Home
Updated 1 Bedroom, 1 Bathroom Condo! Open Floor Plan! The Kitchen Boasts New Shaker Cabinet with Elegant Granite Countertops and Stainless Steel Appliances! Enjoy a Spacious Bedroom Complete with a Walk-in Closet! The Living Area Features a Stone Wood Burning Fireplace! New Paint and Laminate Flooring! Close Access to I225 and Light Rail! Conveniently Located to Aurora Town Square Shopping and Dining!. Owner is a licensed Realtor in Colorado.
Listing Agent
Blue Ribbon Brokers, LLC Brokerage Email: blueribbonbeth@comcast.net,720-353-7015 License #040005513 Listed on: 07/08/2025
Condo Details
Home Type
- Condominium
Est. Annual Taxes
- $894
Year Built
- Built in 1983
Lot Details
- Two or More Common Walls
- North Facing Home
Parking
- 2 Parking Spaces
Interior Spaces
- 733 Sq Ft Home
- 1-Story Property
- 1 Fireplace
- Living Room
Kitchen
- <<OvenToken>>
- <<microwave>>
- Dishwasher
- Disposal
Flooring
- Carpet
- Laminate
- Tile
Bedrooms and Bathrooms
- 1 Main Level Bedroom
- 1 Full Bathroom
Laundry
- Laundry in unit
- Dryer
- Washer
Outdoor Features
- Outdoor Pool
- Front Porch
Schools
- Tollgate Elementary School
- Aurora Hills Middle School
- Gateway High School
Additional Features
- Ground Level
- Forced Air Heating and Cooling System
Listing and Financial Details
- Security Deposit $1,400
- Property Available on 7/8/25
- The owner pays for association fees, exterior maintenance, taxes, trash collection, water
- 12 Month Lease Term
- $52 Application Fee
Community Details
Overview
- Low-Rise Condominium
- Sable Cove Subdivision
- Community Parking
Amenities
- Clubhouse
Recreation
- Community Pool
Pet Policy
- Pet Deposit $300
- $35 Monthly Pet Rent
- Dogs Allowed
Map
Source: REcolorado®
MLS Number: 7566944
APN: 1975-18-4-19-003
- 922 S Dearborn Way Unit 8
- 773 S Dearborn Cir
- 909 S Dawson Way Unit 2
- 14720 E Kentucky Dr Unit 611
- 14720 E Kentucky Dr Unit 625
- 14720 E Kentucky Dr Unit 612
- 14720 E Kentucky Dr Unit 624
- 919 S Dawson Way Unit 14
- 919 S Dawson Way Unit 17
- 919 S Dawson Way Unit 7
- 14700 E Kentucky Dr Unit 524
- 750 S Dearborn Ct
- 962 S Dearborn Way Unit 19
- 970 S Dawson Way Unit 15
- 970 S Dawson Way Unit 9
- 14740 E Kentucky Dr Unit 725
- 14780 E Kentucky Dr Unit 414
- 14780 E Kentucky Dr Unit 432
- 992 S Dearborn Way Unit 20
- 14852 E Kentucky Dr Unit 934
- 14561 E Ford Place Unit 13
- 820 S Cimarron Way
- 981 S Sable Blvd Unit 107
- 981 S Sable Blvd Unit 104
- 991 S Crystal Way
- 1098 S Evanston Way
- 14903 E Exposition Ave
- 14594 E Mississippi Ave
- 14192-14304 E Tennessee Ave
- 14950 E Center Ave
- 14107 E Kansas Place
- 15025 E Center Ave
- 704 S Chambers Rd
- 932 S Helena Way
- 15025 E Louisiana Dr Unit D
- 15597 E Ford Cir
- 1269 S Blackhawk Way
- 15490 E Center Ave
- 15196 E Louisiana Dr
- 944 S Potomac Ct
